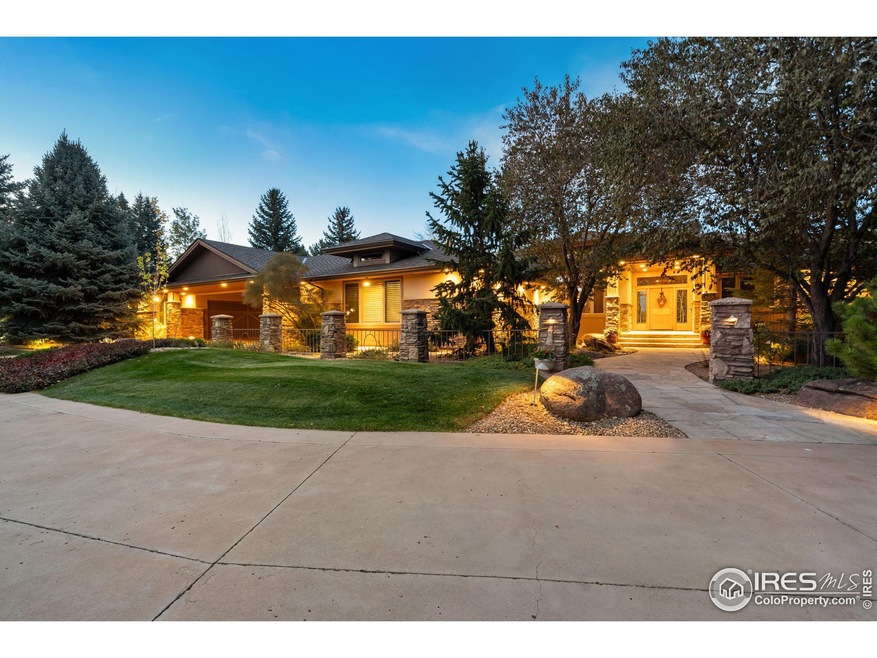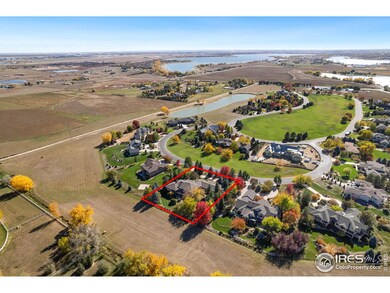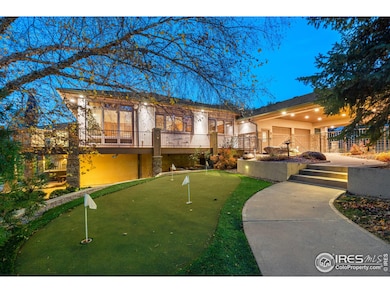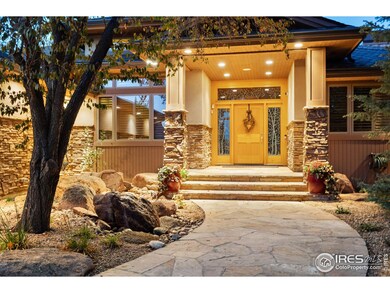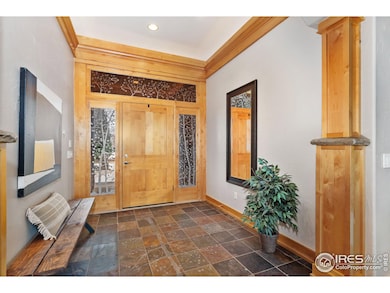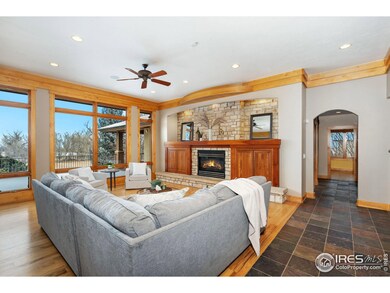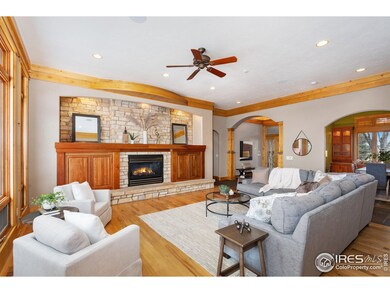
1414 Alene Cir Fort Collins, CO 80525
Highlights
- Water Views
- Open Floorplan
- Deck
- Spa
- Fireplace in Primary Bedroom
- Contemporary Architecture
About This Home
As of March 2025Stunning, custom-built ranch with a water view in a private, parklike setting. Situated in coveted C'oeur D'Alene Estates- a beautiful enclave of prestigious home, views, and open spaces. This home is unique and has great curb appeal with two separate garages connected by a breezeway. The meticulously landscaped 1-acre lot backs to HOA green space (with private open space and pond beyond that) for a secluded and expansive feel. Inside, this spacious home is sure to amaze. Enjoy the water view from the wall of windows in the living room! Or imagine yourself in the luxurious chef's kitchen with all the bells and whistles. Thought and craftsmanship went into every detail of this home, including beautiful woodwork and built-ins, an incredible lighting package, a stunning primary bedroom suite w/ deck access, en-suites in nearly all the bedrooms, hard surface flooring, plantation shutters, a two-sided fireplace in the walk-out basement, incredible outdoor living spaces, designer laundry room, and much more. There is too much to list here, so see documents for a list of Special Features. Don't miss the putting green! Enjoy your new oasis and lavish lifestyle in breathtaking C'oeur D'Alene Estates.
Home Details
Home Type
- Single Family
Est. Annual Taxes
- $9,837
Year Built
- Built in 2003
Lot Details
- 1 Acre Lot
- Open Space
- South Facing Home
- Southern Exposure
- Fenced
- Sloped Lot
- Sprinkler System
HOA Fees
- $275 Monthly HOA Fees
Parking
- 4 Car Attached Garage
- Heated Garage
- Garage Door Opener
Home Design
- Contemporary Architecture
- Composition Roof
- Stucco
- Stone
Interior Spaces
- 6,205 Sq Ft Home
- 1-Story Property
- Open Floorplan
- Wet Bar
- Bar Fridge
- Ceiling height of 9 feet or more
- Multiple Fireplaces
- Gas Log Fireplace
- Double Pane Windows
- Window Treatments
- Wood Frame Window
- Panel Doors
- Family Room
- Living Room with Fireplace
- Dining Room
- Home Office
- Recreation Room with Fireplace
- Water Views
Kitchen
- Eat-In Kitchen
- Gas Oven or Range
- Microwave
- Dishwasher
- Kitchen Island
- Trash Compactor
- Disposal
Flooring
- Wood
- Slate Flooring
Bedrooms and Bathrooms
- 5 Bedrooms
- Fireplace in Primary Bedroom
- Walk-In Closet
- Jack-and-Jill Bathroom
- Spa Bath
Laundry
- Laundry on main level
- Dryer
- Washer
- Sink Near Laundry
Basement
- Walk-Out Basement
- Basement Fills Entire Space Under The House
- Fireplace in Basement
Eco-Friendly Details
- Energy-Efficient HVAC
- Energy-Efficient Thermostat
Outdoor Features
- Spa
- Deck
- Patio
- Exterior Lighting
- Outdoor Gas Grill
Schools
- Cottonwood Elementary School
- Erwin Middle School
- Loveland High School
Utilities
- Forced Air Heating and Cooling System
- High Speed Internet
- Satellite Dish
Community Details
- Association fees include common amenities
- Coeur D' Alene Estates Subdivision
Listing and Financial Details
- Assessor Parcel Number R1598786
Map
Home Values in the Area
Average Home Value in this Area
Property History
| Date | Event | Price | Change | Sq Ft Price |
|---|---|---|---|---|
| 03/11/2025 03/11/25 | Sold | $1,975,000 | 0.0% | $318 / Sq Ft |
| 02/13/2025 02/13/25 | For Sale | $1,975,000 | +24.6% | $318 / Sq Ft |
| 06/10/2022 06/10/22 | Off Market | $1,585,000 | -- | -- |
| 03/12/2021 03/12/21 | Sold | $1,585,000 | -6.2% | $242 / Sq Ft |
| 01/07/2021 01/07/21 | Price Changed | $1,690,000 | -5.8% | $258 / Sq Ft |
| 11/05/2020 11/05/20 | For Sale | $1,795,000 | +52.6% | $274 / Sq Ft |
| 01/28/2019 01/28/19 | Off Market | $1,176,000 | -- | -- |
| 08/13/2012 08/13/12 | Sold | $1,176,000 | -10.2% | $178 / Sq Ft |
| 07/14/2012 07/14/12 | Pending | -- | -- | -- |
| 06/08/2012 06/08/12 | For Sale | $1,310,000 | -- | $198 / Sq Ft |
Tax History
| Year | Tax Paid | Tax Assessment Tax Assessment Total Assessment is a certain percentage of the fair market value that is determined by local assessors to be the total taxable value of land and additions on the property. | Land | Improvement |
|---|---|---|---|---|
| 2025 | $9,507 | $121,920 | $21,976 | $99,944 |
| 2024 | $9,507 | $121,920 | $21,976 | $99,944 |
| 2022 | $6,755 | $83,567 | $15,846 | $67,721 |
| 2021 | $6,933 | $85,972 | $16,302 | $69,670 |
| 2020 | $6,790 | $84,184 | $14,300 | $69,884 |
| 2019 | $6,674 | $84,184 | $14,300 | $69,884 |
| 2018 | $8,134 | $97,445 | $14,400 | $83,045 |
| 2017 | $7,027 | $97,445 | $14,400 | $83,045 |
| 2016 | $6,809 | $91,357 | $15,920 | $75,437 |
| 2015 | $6,748 | $91,360 | $15,920 | $75,440 |
| 2014 | $6,549 | $85,770 | $15,360 | $70,410 |
Mortgage History
| Date | Status | Loan Amount | Loan Type |
|---|---|---|---|
| Open | $640,000 | New Conventional | |
| Previous Owner | $1,085,000 | New Conventional | |
| Previous Owner | $960,000 | Future Advance Clause Open End Mortgage | |
| Previous Owner | $400,000 | Adjustable Rate Mortgage/ARM | |
| Previous Owner | $937,500 | New Conventional | |
| Previous Owner | $1,140,000 | Purchase Money Mortgage | |
| Previous Owner | $980,350 | Purchase Money Mortgage | |
| Previous Owner | $744,600 | Construction | |
| Closed | $140,000 | No Value Available |
Deed History
| Date | Type | Sale Price | Title Company |
|---|---|---|---|
| Warranty Deed | $1,975,000 | None Listed On Document | |
| Warranty Deed | $1,585,000 | Guaranteed Title Group Llc | |
| Warranty Deed | $1,176,000 | Tggt | |
| Warranty Deed | $1,520,000 | Fahtco | |
| Corporate Deed | $1,400,502 | -- | |
| Warranty Deed | $221,500 | Land Title Guarantee Company |
Similar Homes in Fort Collins, CO
Source: IRES MLS
MLS Number: 1026378
APN: 86193-14-012
- 8322 Coeur Dalene Dr
- 7701 Golden Prairie Ct
- 2224 E County Road 30
- 508 Park Place
- 1203 Mountain Home Dr
- 828 Crooked Creek Way
- 822 Crooked Creek Way
- 2730 Anchorage Ct
- 7145 Brittany Dr
- 347 Turman Dr
- 1041 Wisteria Dr
- 305 Jewel Ct
- 208 Colland Dr
- 821 Wisteria Dr
- 108 Southside Ct
- 1215 Basseterre Place
- 6815 Antigua Dr Unit 78
- 6815 Antigua Dr Unit 76
- 505 Coyote Trail Dr
- 0 Antigua Dr
