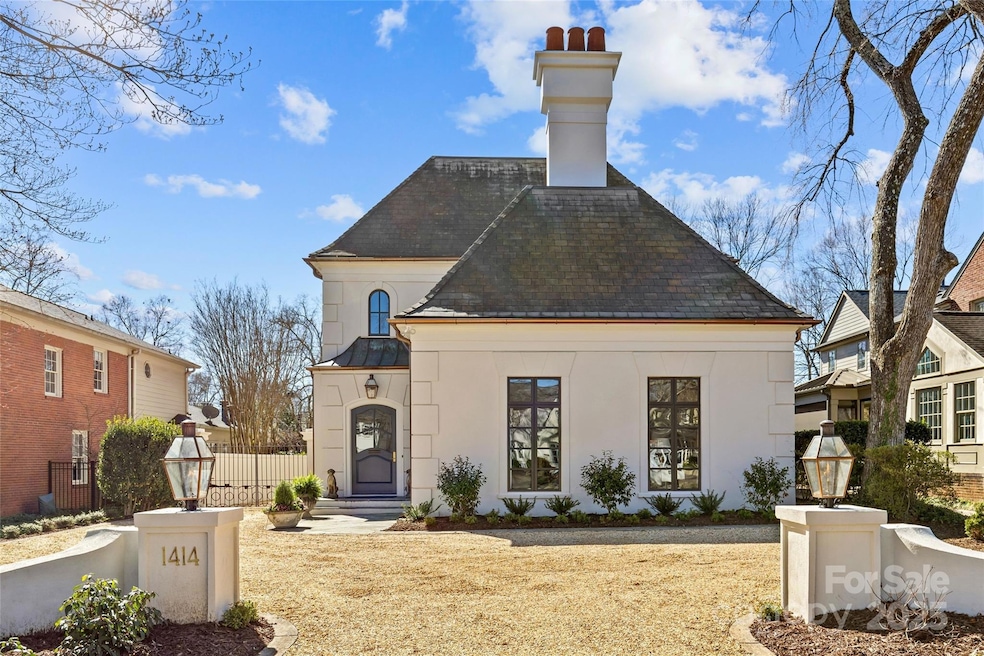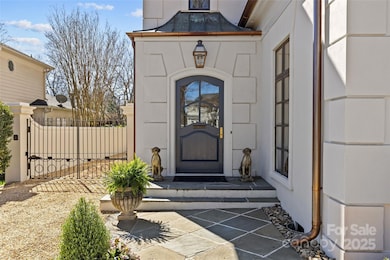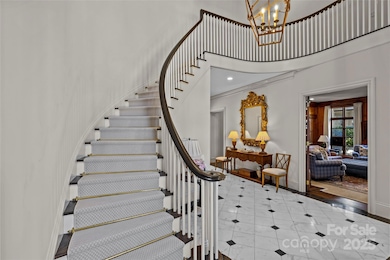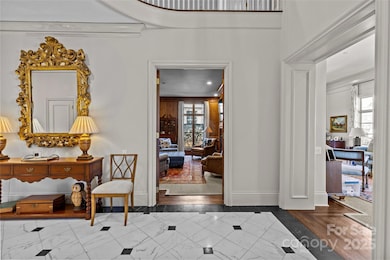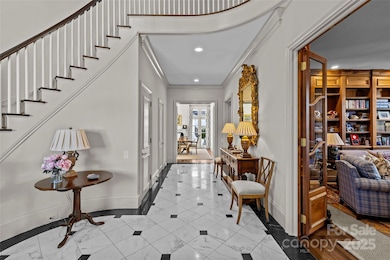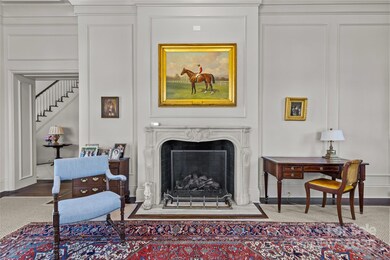
1414 Biltmore Dr Charlotte, NC 28207
Eastover NeighborhoodHighlights
- Fireplace in Primary Bedroom
- Wood Flooring
- Covered patio or porch
- Myers Park High Rated A
- Terrace
- 2 Car Detached Garage
About This Home
As of April 2025WELCOME TO EASTOVER! This spectacular home exudes luxury and sophistication. Desirable floorplan for effortless entertaining and everyday living. Grand foyer leads to the incredible living room and den, both featuring show stopping fireplaces. Custom chef’s kitchen opens up to dining room with French doors leading to the covered porch and backyard. Den features wet bar and custom pine built-ins throughout. The curved staircase leads up to the primary suite with ensuite bath, walk-in closets, a fireplace, and French doors opening up to the covered porch. Two additional bedrooms with ensuite baths and a flex space on the second level. Large partially finished rec room on the third floor. Detached garage with bonus room. Move-in ready with many updates since the home was purchased. Convenient to shops and restaurants in the Myers Park and Eastover area. Easy commute to Uptown.
Last Agent to Sell the Property
Brandon Lawn Real Estate LLC Brokerage Email: brandonlawn@blrealestate.com License #311992
Home Details
Home Type
- Single Family
Est. Annual Taxes
- $15,614
Year Built
- Built in 1989
Lot Details
- Back Yard Fenced
- Irrigation
- Property is zoned N1-B
Parking
- 2 Car Detached Garage
Home Design
- Stucco
Interior Spaces
- 2-Story Property
- Wet Bar
- Built-In Features
- Window Treatments
- French Doors
- Entrance Foyer
- Living Room with Fireplace
- Basement
- Crawl Space
- Home Security System
- Laundry Room
Kitchen
- Gas Range
- Microwave
- Dishwasher
- Disposal
Flooring
- Wood
- Brick
- Tile
Bedrooms and Bathrooms
- 3 Bedrooms
- Fireplace in Primary Bedroom
- Walk-In Closet
Outdoor Features
- Covered patio or porch
- Terrace
Schools
- Eastover Elementary School
- Sedgefield Middle School
- Myers Park High School
Utilities
- Forced Air Heating and Cooling System
Community Details
- Eastover Subdivision
Listing and Financial Details
- Assessor Parcel Number 15512143
Map
Home Values in the Area
Average Home Value in this Area
Property History
| Date | Event | Price | Change | Sq Ft Price |
|---|---|---|---|---|
| 04/16/2025 04/16/25 | Sold | $2,930,000 | -2.2% | $731 / Sq Ft |
| 03/22/2025 03/22/25 | Pending | -- | -- | -- |
| 03/07/2025 03/07/25 | For Sale | $2,995,000 | +24.8% | $747 / Sq Ft |
| 04/24/2024 04/24/24 | Sold | $2,400,000 | -3.8% | $599 / Sq Ft |
| 03/05/2024 03/05/24 | For Sale | $2,495,000 | -- | $623 / Sq Ft |
Tax History
| Year | Tax Paid | Tax Assessment Tax Assessment Total Assessment is a certain percentage of the fair market value that is determined by local assessors to be the total taxable value of land and additions on the property. | Land | Improvement |
|---|---|---|---|---|
| 2023 | $15,614 | $2,041,800 | $877,500 | $1,164,300 |
| 2022 | $15,358 | $1,578,500 | $623,700 | $954,800 |
| 2021 | $15,347 | $1,578,500 | $623,700 | $954,800 |
| 2020 | $15,340 | $1,578,500 | $623,700 | $954,800 |
| 2019 | $15,324 | $1,578,500 | $623,700 | $954,800 |
| 2018 | $14,787 | $1,121,500 | $456,000 | $665,500 |
| 2017 | $14,580 | $1,121,500 | $456,000 | $665,500 |
| 2016 | $14,570 | $1,036,000 | $456,000 | $580,000 |
| 2015 | $13,452 | $1,036,000 | $456,000 | $580,000 |
| 2014 | $13,368 | $1,036,000 | $456,000 | $580,000 |
Mortgage History
| Date | Status | Loan Amount | Loan Type |
|---|---|---|---|
| Open | $750,000 | No Value Available | |
| Closed | $750,000 | No Value Available | |
| Open | $1,250,000 | New Conventional | |
| Closed | $1,250,000 | New Conventional | |
| Previous Owner | $110,000 | Credit Line Revolving | |
| Previous Owner | $880,000 | New Conventional |
Deed History
| Date | Type | Sale Price | Title Company |
|---|---|---|---|
| Warranty Deed | $2,930,000 | None Listed On Document | |
| Warranty Deed | $2,930,000 | None Listed On Document | |
| Warranty Deed | $2,400,000 | Nh Title Group | |
| Warranty Deed | $1,360,000 | None Available | |
| Warranty Deed | $1,100,000 | None Available |
Similar Homes in Charlotte, NC
Source: Canopy MLS (Canopy Realtor® Association)
MLS Number: 4230657
APN: 155-121-43
- 1401 Scotland Ave
- 1225 Providence Rd
- 1655 Scotland Ave
- 835 Museum Dr
- 3016 Hanson Dr
- 916 Cherokee Rd Unit B2
- 2909 Hanson Dr
- 1136 Bolling Rd
- 2120 Malvern Rd
- 1919 Kensal Ct
- 641 Museum Dr
- 653 Hungerford Place
- 2221 Westminster Place
- 1921 Brandon Cir
- 2246 Sharon Rd
- 2316 Westminster Place
- 318 S Canterbury Rd
- 2616 Colton Dr
- 1333 Queens Rd Unit D4
- 133 Middleton Dr
