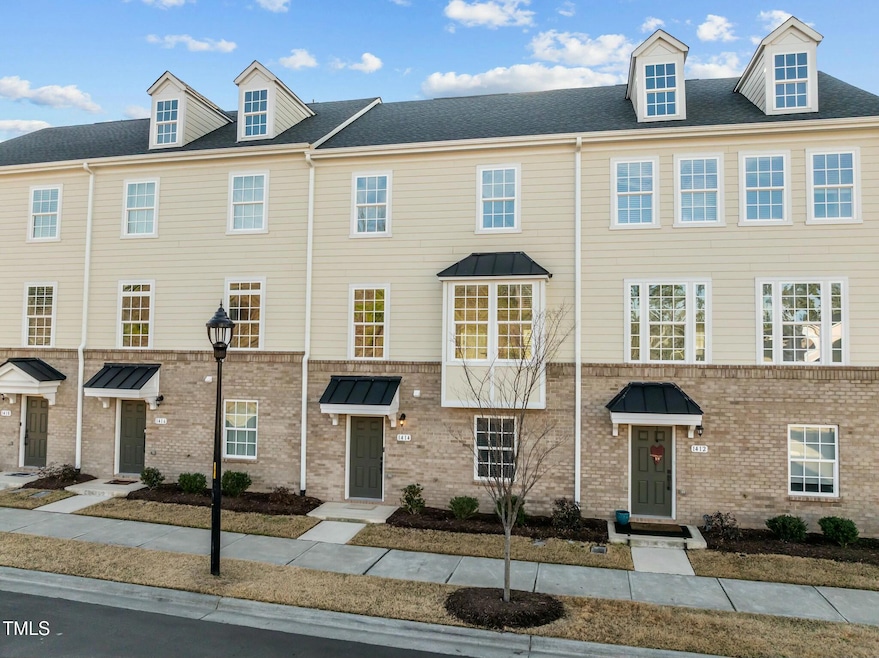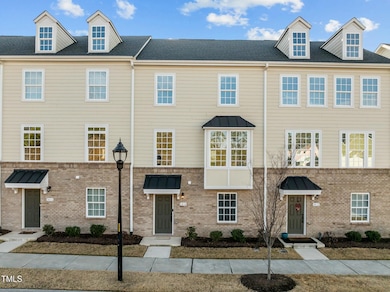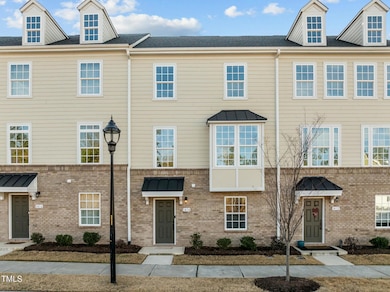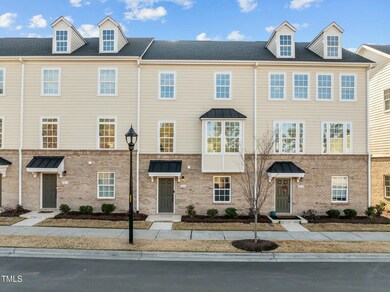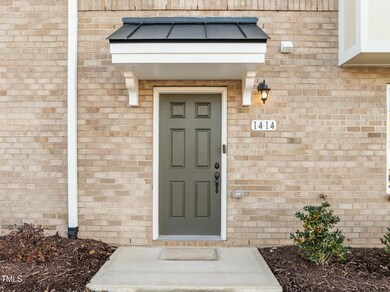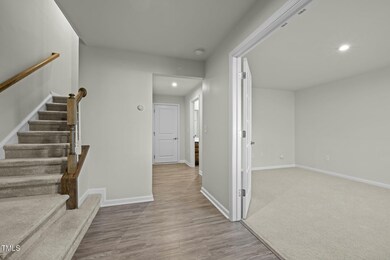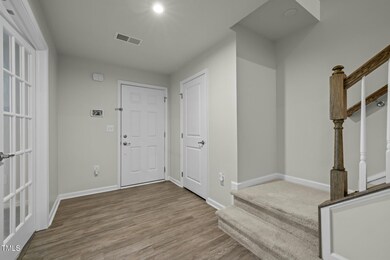
1414 Excelsior Grand Ave Durham, NC 27713
Estimated payment $3,165/month
Highlights
- Fitness Center
- Traditional Architecture
- Quartz Countertops
- Deck
- Main Floor Bedroom
- L-Shaped Dining Room
About This Home
Welcome to this meticulously maintained townhome, nestled in the heart of the sought-after 751 South neighborhood in southern Durham. This stunning three-level residence offers a perfect blend of modern luxury & convenience with an ideal location in the neighborhood.
As you arrive, you'll be greeted by a versatile first floor featuring a spacious flex space with French doors, deal for an entry level guest suite, office or additional living room with a full adjacent bathroom,
On the main level you will find the heart of the home with the well appointed kitchen in the center of the action. Complete with quartz countertops, stainless steel appliances, gas range, classic white subway tile backsplash, under cabinet lighting and a deep walk in pantry, this epicenter overlooks the spacious living room which leads to an expansive deck perfect for those sunset views.
Upstairs, you'll find the owner's suite, a true sanctuary. It features an oversized remote controlled ceiling fan, spacious walk in closet, large soaking tub, perfect for unwinding after a long day, as well as a walk-in shower for your daily routine. Two additional well-appointed bedrooms on this level offer plenty of room for family or guests.
The 751 South community enhances the lifestyle with a unique streetscape, numerous pocket parks, multiple playgrounds, a gym, a resort-style pool, and a clubhouse—making this home and neighborhood the perfect combination of comfort, style, and convenience. And when you couple the neighborhood amenities and feel with the proximity to Southpoint Mall, RTP, RDU, Downtown Durham, UNC and countless shops and restaurants, you have the making of a truly special place to call home.
ASK ABOUT THE 2:1 BUYDOWN OPPORTUNITY!
Townhouse Details
Home Type
- Townhome
Est. Annual Taxes
- $4,225
Year Built
- Built in 2021
HOA Fees
- $250 Monthly HOA Fees
Parking
- 2 Car Attached Garage
- Rear-Facing Garage
- Garage Door Opener
- Private Driveway
- 2 Open Parking Spaces
Home Design
- Traditional Architecture
- Brick Exterior Construction
- Slab Foundation
- Shingle Roof
Interior Spaces
- 2,380 Sq Ft Home
- 3-Story Property
- Ceiling Fan
- Recessed Lighting
- Blinds
- Entrance Foyer
- Living Room
- L-Shaped Dining Room
- Pull Down Stairs to Attic
- Home Security System
Kitchen
- Microwave
- Dishwasher
- Kitchen Island
- Quartz Countertops
- Disposal
Flooring
- Carpet
- Tile
- Luxury Vinyl Tile
Bedrooms and Bathrooms
- 4 Bedrooms
- Main Floor Bedroom
- Separate Shower in Primary Bathroom
- Soaking Tub
Laundry
- Dryer
- Washer
Schools
- Lyons Farm Elementary School
- Githens Middle School
- Jordan High School
Utilities
- Forced Air Heating and Cooling System
- Heating System Uses Natural Gas
- Water Heater
Additional Features
- Deck
- 1,742 Sq Ft Lot
Listing and Financial Details
- Assessor Parcel Number 0717-34-6220
Community Details
Overview
- Association fees include ground maintenance
- Cas Association, Phone Number (910) 295-3791
- Built by Ryan Homes
- 751 South Subdivision, Schubert Floorplan
- Maintained Community
Recreation
- Community Playground
- Fitness Center
- Community Pool
Map
Home Values in the Area
Average Home Value in this Area
Tax History
| Year | Tax Paid | Tax Assessment Tax Assessment Total Assessment is a certain percentage of the fair market value that is determined by local assessors to be the total taxable value of land and additions on the property. | Land | Improvement |
|---|---|---|---|---|
| 2024 | $4,225 | $302,893 | $72,000 | $230,893 |
| 2023 | $3,968 | $302,893 | $72,000 | $230,893 |
| 2022 | $2,846 | $302,893 | $72,000 | $230,893 |
Property History
| Date | Event | Price | Change | Sq Ft Price |
|---|---|---|---|---|
| 04/03/2025 04/03/25 | Price Changed | $460,000 | -3.2% | $193 / Sq Ft |
| 02/20/2025 02/20/25 | For Sale | $475,000 | -- | $200 / Sq Ft |
Similar Homes in Durham, NC
Source: Doorify MLS
MLS Number: 10077727
APN: 229593
- 1414 Excelsior Grand Ave
- 139 Callowhill Ln
- 1507 Newpoint Dr
- 113 Callowhill Ln
- 1020 Kentlands Dr
- 500 Trilith Place
- 2303 Pitchfork Ln
- 2103 Pitchfork Ln
- 2209 Pitchfork Ln
- 2215 Pitchfork Ln
- 2213 Pitchfork Ln
- 1210 Tannin Dr
- 209 Intern Way
- 1215 Bradburn Dr
- 818 Saint Charles St
- 1029 Whitehall Cir
- 210 Colvard Farms Rd
- 809 Saint Charles St
- 206 Collegiate Cir
- 132 Edward Booth Ln
