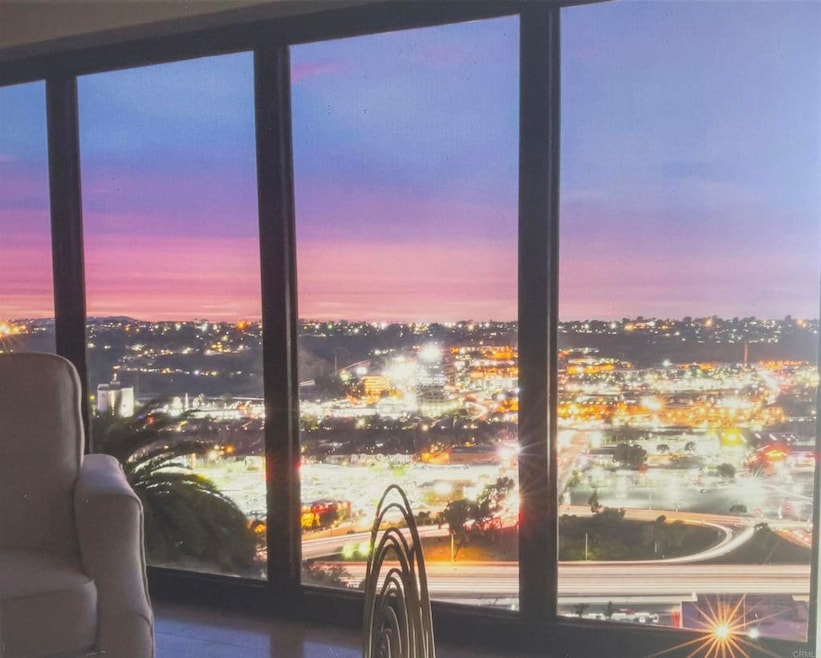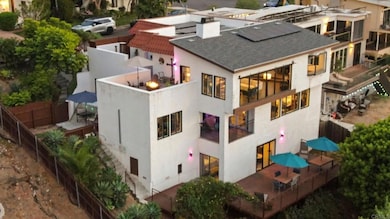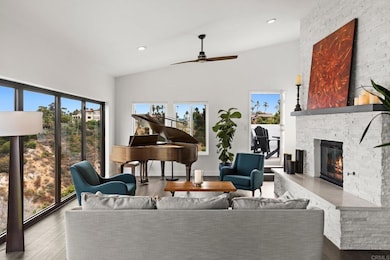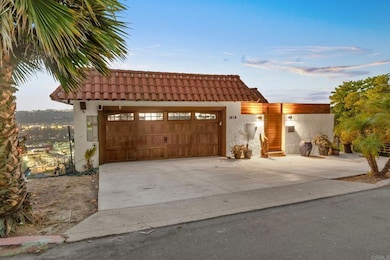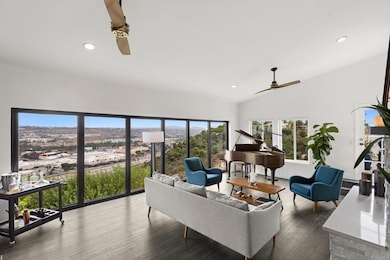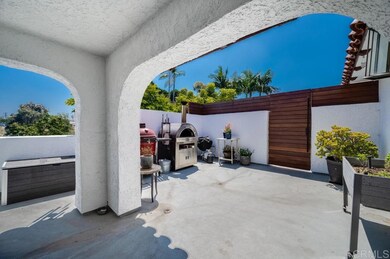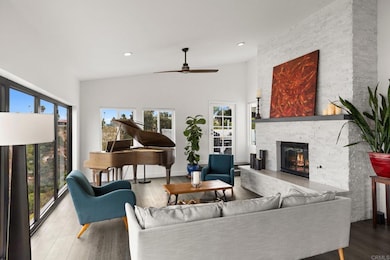
1414 Franciscan Way San Diego, CA 92116
University Heights NeighborhoodEstimated payment $18,971/month
Highlights
- All Bedrooms Downstairs
- Panoramic View
- Multi-Level Bedroom
- Birney Elementary School Rated A
- 0.34 Acre Lot
- Deck
About This Home
Discover a hidden renovated gem perched on the cliffs of the highly sought-after University Heights—a mansion redefining an entertainer’s paradise. With floor-to-ceiling panoramic views from every level, this home is a rare treasure in a market where such unobstructed vistas are a true luxury. From the street, it may appear modest, but step inside, and you’ll be captivated by the expansive views and the impressive scale of the property as it descends three stories into the cliffside. Extensively remodeled with high-end finishes, this residence boasts top-of-the-line upgrades, including professional-grade appliances, a wine cellar, a dry-age meat locker, a full solar system with battery backup, and a new roof and a new split-level AC system in each room. The master suite is a retreat unto itself, featuring sweeping views, a private balcony, and a spa-like bathroom with custom walk-in closets. Four outdoor living spaces spread across three levels make this home an entertainer’s dream, complete with a new California Spa. The lower level offers a self-contained 700 sq. ft. suite, complete with an exterior entrance a kitchen, and a spacious deck, accessible both internally and externally. This versatile space presents excellent income potential or could serve as the perfect game room and home theater. This listing is a rare find and won’t be on the market for long. Be sure to review the full list of upgrades to truly appreciate the craftsmanship and luxury that define this exceptional home. The seller will entertain including partial furnishings and a pre-owned 2023 Tesla Y Performance Model. Large backyard to develop, room for your own pickleball court!
Listing Agent
Apropos Investments Brokerage Email: rinaldi@aproposinvestments.com License #01861566
Home Details
Home Type
- Single Family
Est. Annual Taxes
- $20,484
Year Built
- Built in 2006 | Remodeled
Lot Details
- 0.34 Acre Lot
- Cul-De-Sac
- Corner Lot
- Gentle Sloping Lot
- Back Yard
- Property is zoned R-1:SINGLE FAM-RES
Parking
- 2 Car Attached Garage
- 3 Open Parking Spaces
Property Views
- Panoramic
- City Lights
- Bluff
Home Design
- Split Level Home
Interior Spaces
- 3,826 Sq Ft Home
- 3-Story Property
- Family Room with Fireplace
- Bonus Room
Bedrooms and Bathrooms
- 5 Bedrooms
- All Bedrooms Down
- Multi-Level Bedroom
Laundry
- Laundry Room
- Laundry Chute
- Gas And Electric Dryer Hookup
Eco-Friendly Details
- Grid-tied solar system exports excess electricity
- ENERGY STAR Qualified Equipment
Outdoor Features
- Balcony
- Deck
- Covered patio or porch
- Outdoor Grill
Location
- Suburban Location
Utilities
- Ductless Heating Or Cooling System
- High Efficiency Air Conditioning
- No Heating
- 220 Volts For Spa
- 220 Volts in Garage
Community Details
- No Home Owners Association
Listing and Financial Details
- Assessor Parcel Number 4381011900
Map
Home Values in the Area
Average Home Value in this Area
Tax History
| Year | Tax Paid | Tax Assessment Tax Assessment Total Assessment is a certain percentage of the fair market value that is determined by local assessors to be the total taxable value of land and additions on the property. | Land | Improvement |
|---|---|---|---|---|
| 2024 | $20,484 | $1,672,159 | $892,413 | $779,746 |
| 2023 | $20,032 | $1,639,372 | $874,915 | $764,457 |
| 2022 | $19,497 | $1,607,228 | $857,760 | $749,468 |
| 2021 | $19,362 | $1,575,715 | $840,942 | $734,773 |
| 2020 | $19,127 | $1,559,559 | $832,320 | $727,239 |
| 2019 | $18,784 | $1,528,980 | $816,000 | $712,980 |
| 2018 | $12,131 | $1,029,994 | $342,730 | $687,264 |
| 2017 | $11,843 | $1,009,799 | $336,010 | $673,789 |
| 2016 | $4,752 | $402,183 | $133,826 | $268,357 |
| 2015 | $4,683 | $396,143 | $131,816 | $264,327 |
| 2014 | $4,609 | $388,384 | $129,234 | $259,150 |
Property History
| Date | Event | Price | Change | Sq Ft Price |
|---|---|---|---|---|
| 04/11/2025 04/11/25 | For Sale | $3,098,997 | +106.7% | $810 / Sq Ft |
| 05/24/2018 05/24/18 | Sold | $1,499,000 | 0.0% | $392 / Sq Ft |
| 04/11/2018 04/11/18 | Pending | -- | -- | -- |
| 03/13/2018 03/13/18 | Price Changed | $1,499,000 | -3.2% | $392 / Sq Ft |
| 01/26/2018 01/26/18 | For Sale | $1,549,000 | +56.5% | $405 / Sq Ft |
| 06/10/2016 06/10/16 | Sold | $990,000 | -0.5% | $259 / Sq Ft |
| 05/17/2016 05/17/16 | Pending | -- | -- | -- |
| 05/10/2016 05/10/16 | For Sale | $995,000 | -- | $260 / Sq Ft |
Deed History
| Date | Type | Sale Price | Title Company |
|---|---|---|---|
| Grant Deed | $1,499,000 | Ticor Title San Diego Branch | |
| Grant Deed | $990,000 | Chicago Title Company Sd | |
| Gift Deed | -- | Commonwealth Land Title Co |
Mortgage History
| Date | Status | Loan Amount | Loan Type |
|---|---|---|---|
| Open | $918,000 | New Conventional | |
| Previous Owner | $899,400 | Adjustable Rate Mortgage/ARM | |
| Previous Owner | $190,000 | Unknown | |
| Previous Owner | $159,000 | Unknown | |
| Previous Owner | $190,000 | Unknown | |
| Previous Owner | $1,050,000 | Purchase Money Mortgage | |
| Previous Owner | $190,000 | Unknown | |
| Previous Owner | $9,618 | Unknown | |
| Previous Owner | $660,000 | Negative Amortization | |
| Previous Owner | $500,000 | Negative Amortization | |
| Previous Owner | $402,500 | Unknown | |
| Previous Owner | $25,000 | Credit Line Revolving | |
| Previous Owner | $348,500 | Unknown | |
| Previous Owner | $227,000 | No Value Available |
Similar Homes in the area
Source: California Regional Multiple Listing Service (CRMLS)
MLS Number: PTP2502572
APN: 438-101-19
- 4551 Maryland St
- 4563 Cleveland Ave
- 4604 North Ave Unit 12
- 1804 Mission Cliff Dr Unit 1840
- 4573 Massachusetts St
- 4567 New Hampshire St
- 4324-26 Cleveland Ave
- 4314-18 Cleveland Ave
- 4498 Caminito Fuente
- 4522 Alabama St
- 1440 Van Buren Ave
- 1825 Meade Ave
- 4673 Alabama St Unit 3
- 4407 Georgia St
- 938 Camino de la Reina Unit 79
- 4576 Mississippi St Unit 4
- 680 Camino de la Reina Unit 2105
- 640 Camino de la Reina Unit 1309
- 2019 Meade Ave
- 7673 Hazard Center Dr Unit 55
