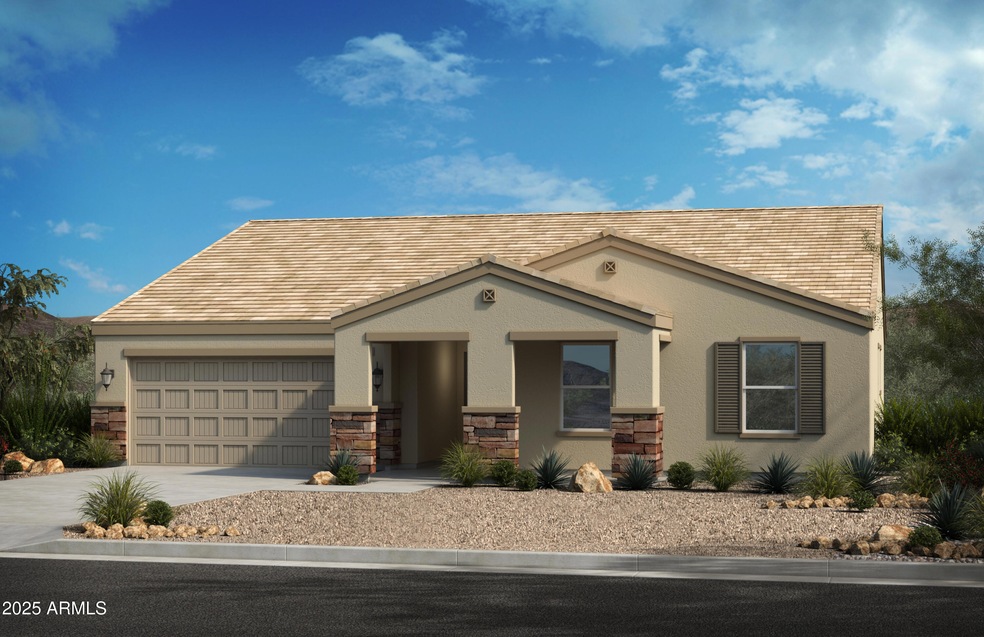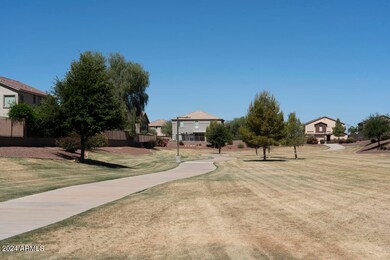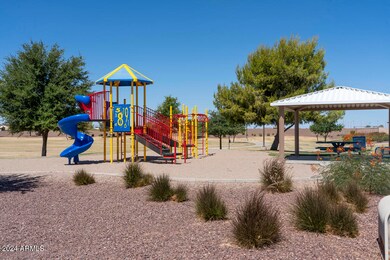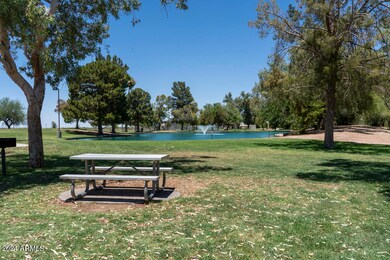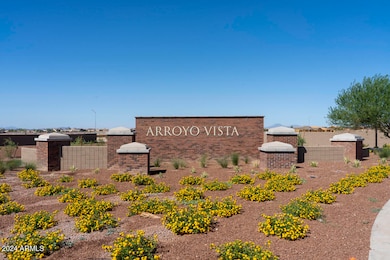
1414 Jaycie Dr Casa Grande, AZ 85122
Estimated payment $2,091/month
Highlights
- Santa Barbara Architecture
- Double Pane Windows
- Kitchen Island
- Granite Countertops
- Cooling Available
- ENERGY STAR Qualified Appliances
About This Home
This single-story home showcases an open floor plan with 9-ft ceilings. A spacious great room serves as the heart of the home, ideal for both relaxation and entertaining. The kitchen boasts sleek quartz countertops, an island and extended 42-inch upper cabinets. Whether you envision a quiet home office or a vibrant family area, the open den provides the perfect blank canvas to suit your lifestyle. Located centrally, the dedicated laundry room ensures easy accessibility from all areas. The peaceful primary suite features a walk-in closet and an en-suite bath with a walk-in shower, dual-sink vanity and an enclosed water closet. Additional highlights include WaterSense®-labeled faucets, energy-efficient A/C, smart thermostat and ceiling fan pre-wiring in the great room and bedrooms.
Home Details
Home Type
- Single Family
Est. Annual Taxes
- $77
Year Built
- Built in 2025 | Under Construction
Lot Details
- 8,054 Sq Ft Lot
- Desert faces the front of the property
- Block Wall Fence
- Front Yard Sprinklers
HOA Fees
- $98 Monthly HOA Fees
Parking
- 2 Car Garage
Home Design
- Santa Barbara Architecture
- Wood Frame Construction
- Tile Roof
- Low Volatile Organic Compounds (VOC) Products or Finishes
- Stucco
Interior Spaces
- 2,096 Sq Ft Home
- 1-Story Property
- Double Pane Windows
- ENERGY STAR Qualified Windows with Low Emissivity
- Vinyl Clad Windows
Kitchen
- ENERGY STAR Qualified Appliances
- Kitchen Island
- Granite Countertops
Flooring
- Carpet
- Vinyl
Bedrooms and Bathrooms
- 3 Bedrooms
- 2 Bathrooms
Eco-Friendly Details
- ENERGY STAR Qualified Equipment for Heating
- No or Low VOC Paint or Finish
Schools
- Mccartney Ranch Elementary School
- Villago Middle School
- Casa Grande Union High School
Utilities
- Cooling Available
- Heating Available
- High Speed Internet
- Cable TV Available
Community Details
- Association fees include ground maintenance
- Aam Association, Phone Number (602) 957-9191
- Built by KB HOME
- Arroyo Vista Unit 2 Subdivision, Plan 2096
Listing and Financial Details
- Tax Lot 428
- Assessor Parcel Number 505-04-755
Map
Home Values in the Area
Average Home Value in this Area
Tax History
| Year | Tax Paid | Tax Assessment Tax Assessment Total Assessment is a certain percentage of the fair market value that is determined by local assessors to be the total taxable value of land and additions on the property. | Land | Improvement |
|---|---|---|---|---|
| 2025 | $77 | -- | -- | -- |
| 2024 | $78 | -- | -- | -- |
| 2023 | $79 | $975 | $975 | $0 |
| 2022 | $78 | $975 | $975 | $0 |
| 2021 | $82 | $728 | $0 | $0 |
| 2020 | $77 | $560 | $0 | $0 |
| 2019 | $77 | $560 | $0 | $0 |
| 2018 | $81 | $560 | $0 | $0 |
| 2017 | $82 | $560 | $0 | $0 |
| 2016 | $83 | $560 | $560 | $0 |
| 2014 | -- | $560 | $560 | $0 |
Property History
| Date | Event | Price | Change | Sq Ft Price |
|---|---|---|---|---|
| 03/30/2025 03/30/25 | Pending | -- | -- | -- |
| 03/03/2025 03/03/25 | For Sale | $355,990 | -- | $170 / Sq Ft |
Deed History
| Date | Type | Sale Price | Title Company |
|---|---|---|---|
| Special Warranty Deed | $6,535,000 | Thomas Title And Escrow |
Similar Homes in Casa Grande, AZ
Source: Arizona Regional Multiple Listing Service (ARMLS)
MLS Number: 6829244
APN: 505-04-755
- 1426 E Jaycie Dr
- 1418 E Peggy Dr
- 1445 E Peggy Dr
- 1449 E Peggy Dr
- 2775 N Mulberry Place
- 1385 E Martha Dr
- 1459 E Peggy Dr
- 1463 E Peggy Dr
- 1415 E Jacqueline Place
- 1361 E Martha Dr
- 1411 E Jacqueline Place
- 1409 E Jacqueline Place
- 1403 E Jacqueline Place
- 1374 E Linda Dr
- Arroyo Trail & E Julius St
- Arroyo Trail & E Julius St
- Arroyo Trail & E Julius St
- Arroyo Trail & E Julius St
- 1378 E Madison Dr
- 1325 E Brent Ct
