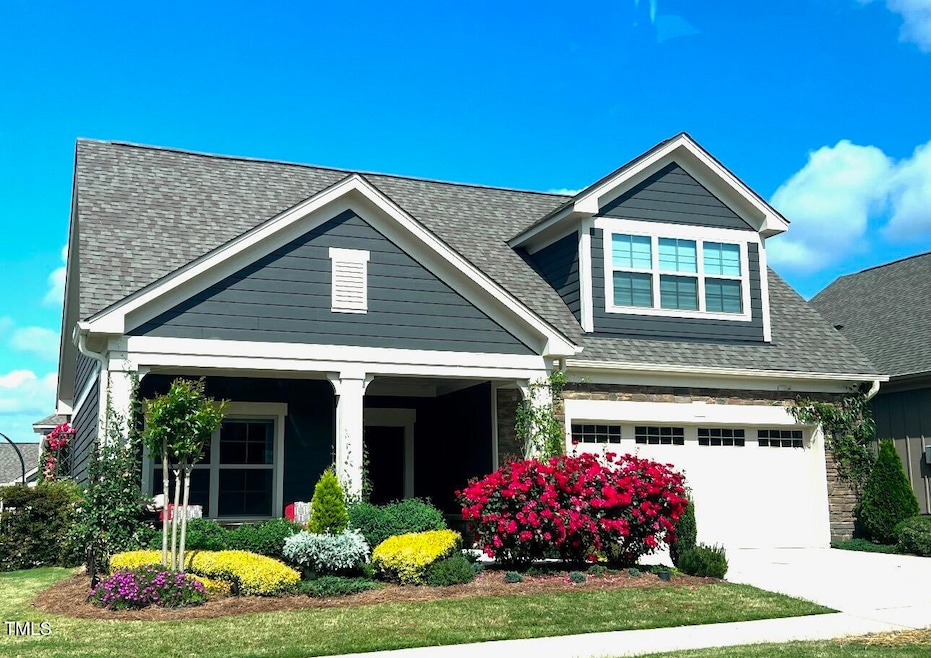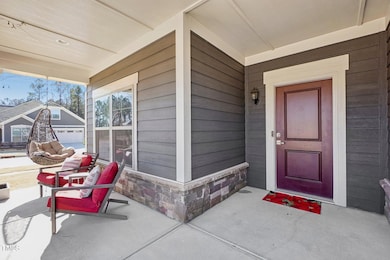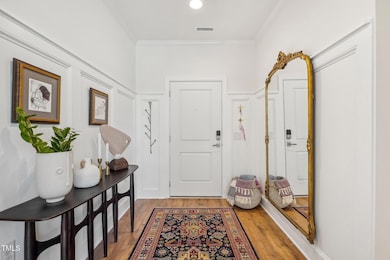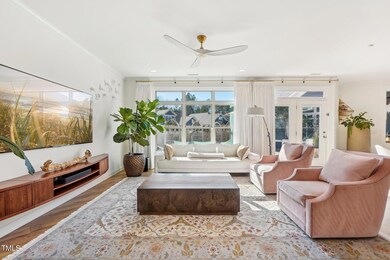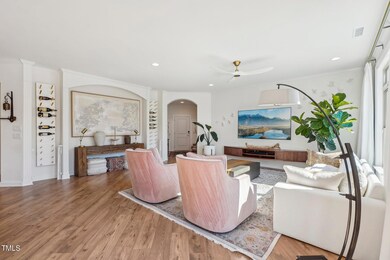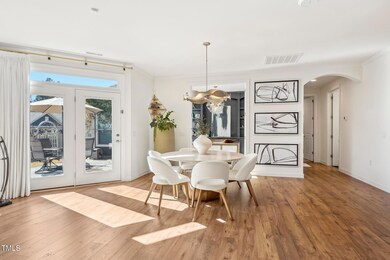
1414 Martry Rd Durham, NC 27713
Highlights
- Clubhouse
- Wood Flooring
- Corner Lot
- 1.5-Story Property
- Main Floor Primary Bedroom
- Community Pool
About This Home
As of March 2025Welcome to luxury living in this stunning low-maintenance ranch home! This exquisite 3-bedroom, 3-bathroom retreat offers elegance and comfort in every corner. The primary suite is a true sanctuary, featuring a private sitting area with remote-control blinds and a zero entry shower that will take your breath away. A beautifully designed home office with custom built-ins and abundant natural light provides the perfect space for work or relaxation. The gourmet kitchen is a chef's dream, boasting high-end upgrades, top-of-the-line appliances, and a skylight that fills the space with natural light while offering a seamless flow into the breathtaking living room. A second-floor retreat includes another living area and private bedroom, perfect for guests or a peaceful getaway. Step outside to your extended courtyard oasis, where lush landscaping, vibrant flowers, and fresh fruits and vegetables create a serene and picturesque setting—especially in the spring. The courtyard gracefully wraps around the home, providing even more outdoor living space to relax and entertain. This exceptional home blends luxury, convenience, and natural beauty, making it the perfect haven for those who desire effortless elegance. Don't miss your opportunity to own this masterpiece!
Home Details
Home Type
- Single Family
Est. Annual Taxes
- $8,544
Year Built
- Built in 2020
Lot Details
- 8,712 Sq Ft Lot
- Fenced Yard
- Fenced
- Corner Lot
HOA Fees
- $220 Monthly HOA Fees
Parking
- 2 Car Attached Garage
- 2 Open Parking Spaces
Home Design
- 3,025 Sq Ft Home
- 1.5-Story Property
- Brick or Stone Mason
- Slab Foundation
- Shingle Roof
- Stone
Kitchen
- Double Oven
- Gas Cooktop
- Range Hood
- Dishwasher
- ENERGY STAR Qualified Appliances
Flooring
- Wood
- Carpet
- Ceramic Tile
Bedrooms and Bathrooms
- 3 Bedrooms
- Primary Bedroom on Main
- 3 Full Bathrooms
Eco-Friendly Details
- Energy-Efficient Lighting
- Energy-Efficient Thermostat
Outdoor Features
- Rain Gutters
Schools
- Creekside Elementary School
- Lowes Grove Middle School
- Jordan High School
Utilities
- Forced Air Heating and Cooling System
- Heating System Uses Natural Gas
- Tankless Water Heater
- Gas Water Heater
Listing and Financial Details
- Assessor Parcel Number 000202-000386
Community Details
Overview
- Association fees include ground maintenance
- Courtyards At Southpoint HOA, Phone Number (919) 787-9000
- Courtyards At Southpoint Subdivision
Amenities
- Clubhouse
Recreation
- Community Pool
- Trails
Map
Home Values in the Area
Average Home Value in this Area
Property History
| Date | Event | Price | Change | Sq Ft Price |
|---|---|---|---|---|
| 03/20/2025 03/20/25 | Sold | $860,000 | -- | $284 / Sq Ft |
| 02/14/2025 02/14/25 | Pending | -- | -- | -- |
Tax History
| Year | Tax Paid | Tax Assessment Tax Assessment Total Assessment is a certain percentage of the fair market value that is determined by local assessors to be the total taxable value of land and additions on the property. | Land | Improvement |
|---|---|---|---|---|
| 2024 | $8,544 | $612,547 | $105,262 | $507,285 |
| 2023 | $8,024 | $612,547 | $105,262 | $507,285 |
| 2022 | $7,840 | $612,547 | $105,262 | $507,285 |
| 2021 | $7,803 | $749,665 | $105,262 | $644,403 |
Mortgage History
| Date | Status | Loan Amount | Loan Type |
|---|---|---|---|
| Open | $640,000 | New Conventional | |
| Previous Owner | $597,345 | New Conventional |
Deed History
| Date | Type | Sale Price | Title Company |
|---|---|---|---|
| Warranty Deed | $860,000 | Heritage Title | |
| Special Warranty Deed | $597,500 | None Available |
Similar Homes in Durham, NC
Source: Doorify MLS
MLS Number: 10076071
APN: 227904
- 1009 Middleground Cir
- 1305 Fenwick Pkwy
- 510 Braden Dr
- 1210 Caribou Crossing
- 1311 Antler Point Dr
- 1216 Caribou Crossing
- 3 Haycox Ct
- 401 Stinhurst Dr
- 1201 Bellenden Dr
- 8115 Massey Chapel Rd
- 1106 Bellenden Dr
- 1100 Queensbury Cir
- 1203 Queensbury Cir
- 111 Gathering Place
- 6014 Millstone Dr
- 1508 Bellenden Dr
- 206 Collegiate Cir
- 209 Intern Way
- 7422 Abron Dr
- 1120 Scholastic Cir
