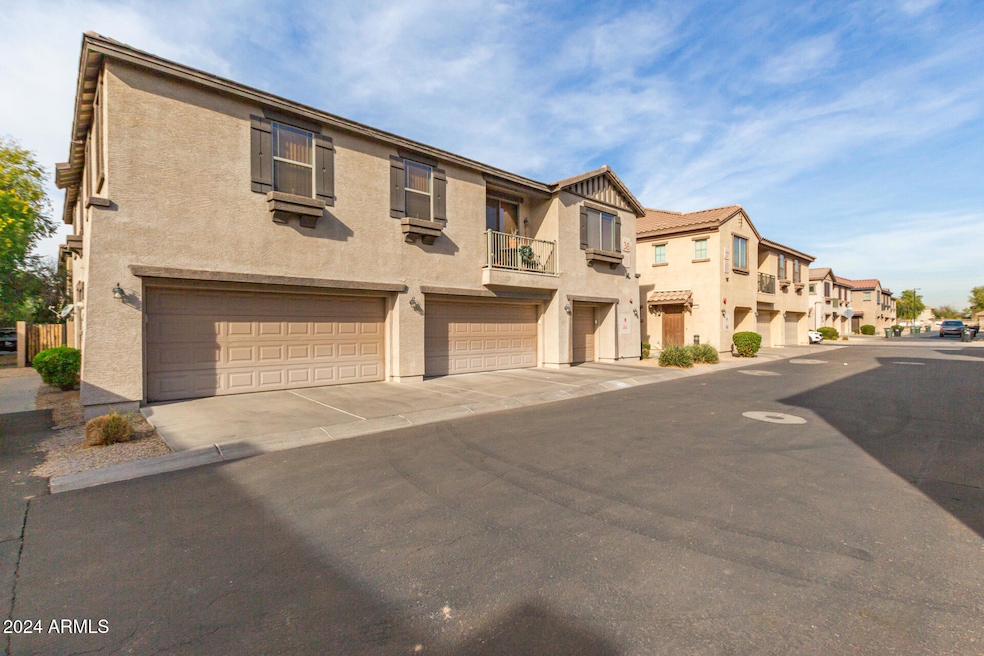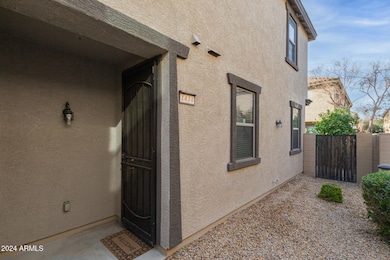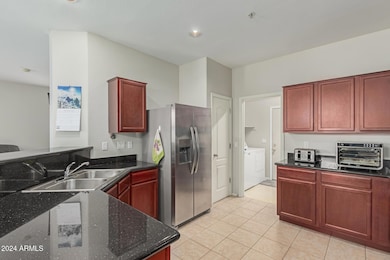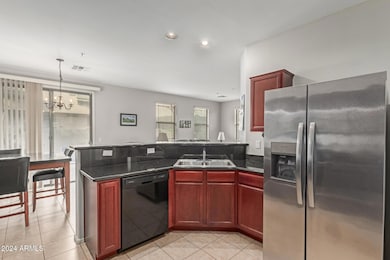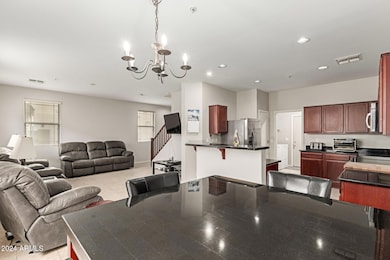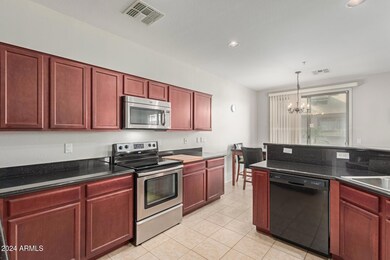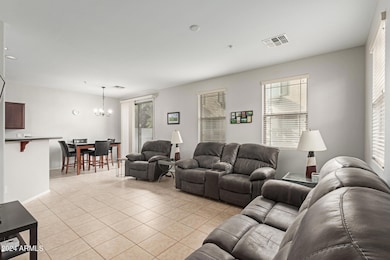
1414 N 80th Ln Unit BLD38 Phoenix, AZ 85043
Highlights
- Furnished
- Private Yard
- 2 Car Direct Access Garage
- Granite Countertops
- Heated Community Pool
- Eat-In Kitchen
About This Home
As of March 2025Welcome Home!!! This gorgeous 3 bedroom 2.5 bath townhome with a 2 car garage at Darvante in Phoenix is in a fantastic location. Close to restaurants,shopping, schools, parks, Talking Stick Resort Amphitheater for the concert goers, & easy access to the I-10 Fwy. You'll love the layout of this home. Your kitchen offers stainless steel appliances, granite counter tops, a breakfast bar & pantry, as well as stunning red oak crown molding cabinetry. Your spacious master suite offers a plethora of natural light, a walk in closet, vanity & a shower/tub combo. This home also offers upgraded ceiling fans, a half bathroom downstairs, a 2 car garage, along with a low maintenance backyard with extended pavers & a lemon tree & a front security door for your privacy. closet, vanity & a shower/tub combo. This home also offers upgraded ceiling fans, a half bathroom downstairs, a 2 car garage, along with a low maintenance backyard with extended pavers & a lemon tree & a front security door for your privacy.
Your community offers a playground for the little ones, a green area for dog walksa basketball court, as well as a sparkling pool & spa to relax in. This gem in the desert is a Great Buy & a Must See!!!
**Furniture is available on a separate bill of sale.
Last Agent to Sell the Property
Canam Realty Group Brokerage Email: Offers@CanamRealty.com License #SA561835000
Townhouse Details
Home Type
- Townhome
Est. Annual Taxes
- $1,231
Year Built
- Built in 2007
Lot Details
- 748 Sq Ft Lot
- Two or More Common Walls
- Block Wall Fence
- Front and Back Yard Sprinklers
- Sprinklers on Timer
- Private Yard
HOA Fees
- $343 Monthly HOA Fees
Parking
- 2 Car Direct Access Garage
- Garage Door Opener
- Unassigned Parking
Home Design
- Wood Frame Construction
- Tile Roof
- Stucco
Interior Spaces
- 1,534 Sq Ft Home
- 2-Story Property
- Furnished
- Ceiling height of 9 feet or more
- Ceiling Fan
- Double Pane Windows
Kitchen
- Eat-In Kitchen
- Breakfast Bar
- Built-In Microwave
- Granite Countertops
Flooring
- Carpet
- Linoleum
- Tile
Bedrooms and Bathrooms
- 3 Bedrooms
- Primary Bathroom is a Full Bathroom
- 2.5 Bathrooms
Home Security
Schools
- Sun Canyon Elementary School
- Santa Maria Middle School
- La Joya Community High School
Utilities
- Refrigerated Cooling System
- Heating Available
- High Speed Internet
- Cable TV Available
Additional Features
- Doors are 32 inches wide or more
- Patio
- Property is near a bus stop
Listing and Financial Details
- Tax Lot 112
- Assessor Parcel Number 102-45-213
Community Details
Overview
- Association fees include roof repair, sewer, pest control, ground maintenance, street maintenance, front yard maint, trash, water, roof replacement, maintenance exterior
- Thrive Comm Mgmt Association, Phone Number (602) 358-0220
- Daravante Master Association, Phone Number (602) 358-0220
- Association Phone (602) 358-0220
- Built by KB Homes
- Daravante Condominium 2Nd Amd Subdivision
Recreation
- Community Playground
- Heated Community Pool
- Community Spa
- Bike Trail
Security
- Fire Sprinkler System
Map
Home Values in the Area
Average Home Value in this Area
Property History
| Date | Event | Price | Change | Sq Ft Price |
|---|---|---|---|---|
| 03/05/2025 03/05/25 | Sold | $294,000 | -2.0% | $192 / Sq Ft |
| 01/23/2025 01/23/25 | Pending | -- | -- | -- |
| 12/19/2024 12/19/24 | For Sale | $299,900 | -- | $196 / Sq Ft |
Tax History
| Year | Tax Paid | Tax Assessment Tax Assessment Total Assessment is a certain percentage of the fair market value that is determined by local assessors to be the total taxable value of land and additions on the property. | Land | Improvement |
|---|---|---|---|---|
| 2025 | $1,231 | $9,971 | -- | -- |
| 2024 | $1,248 | $9,497 | -- | -- |
| 2023 | $1,248 | $19,510 | $3,900 | $15,610 |
| 2022 | $1,216 | $15,210 | $3,040 | $12,170 |
| 2021 | $1,148 | $14,780 | $2,950 | $11,830 |
| 2020 | $1,111 | $12,730 | $2,540 | $10,190 |
| 2019 | $1,098 | $11,880 | $2,370 | $9,510 |
| 2018 | $1,027 | $10,770 | $2,150 | $8,620 |
| 2017 | $968 | $10,000 | $2,000 | $8,000 |
| 2016 | $955 | $10,860 | $2,170 | $8,690 |
| 2015 | $855 | $10,480 | $2,090 | $8,390 |
Mortgage History
| Date | Status | Loan Amount | Loan Type |
|---|---|---|---|
| Open | $235,200 | New Conventional | |
| Previous Owner | $37,180 | Stand Alone Second | |
| Previous Owner | $37,180 | Stand Alone Second | |
| Previous Owner | $148,720 | New Conventional |
Deed History
| Date | Type | Sale Price | Title Company |
|---|---|---|---|
| Warranty Deed | $294,000 | Chicago Title Agency | |
| Interfamily Deed Transfer | $120,000 | None Available | |
| Cash Sale Deed | $65,000 | First American Title Ins Co | |
| Trustee Deed | $88,825 | First American Title | |
| Warranty Deed | -- | First American Title Ins Co | |
| Warranty Deed | $185,900 | First American Title Ins Co | |
| Warranty Deed | -- | First American Title Ins Co |
Similar Homes in Phoenix, AZ
Source: Arizona Regional Multiple Listing Service (ARMLS)
MLS Number: 6796116
APN: 102-45-213
- 8105 W Groom Creek Rd Unit BLD23
- 1449 N 80th Ln Unit BLD28
- 1448 N 80th Dr Unit BLD31
- 1421 N 80th Ln Unit BLD36
- 1722 N 77th Glen
- 7741 W Giles Rd
- 1940 N 78th Glen
- 7807 W Palm Ln
- 1842 N 77th Glen
- 8349 W Holly St
- 2019 N 78th Ave
- 7815 W Monte Vista Rd
- 2013 N 77th Glen
- 7827 W Cypress St
- 8402 W Monte Vista Rd
- 7769 W Bonitos Dr
- 2107 N 77th Dr
- 7772 W Pipestone Place
- 8520 W Palm Ln Unit 1091
- 8520 W Palm Ln Unit 1021
