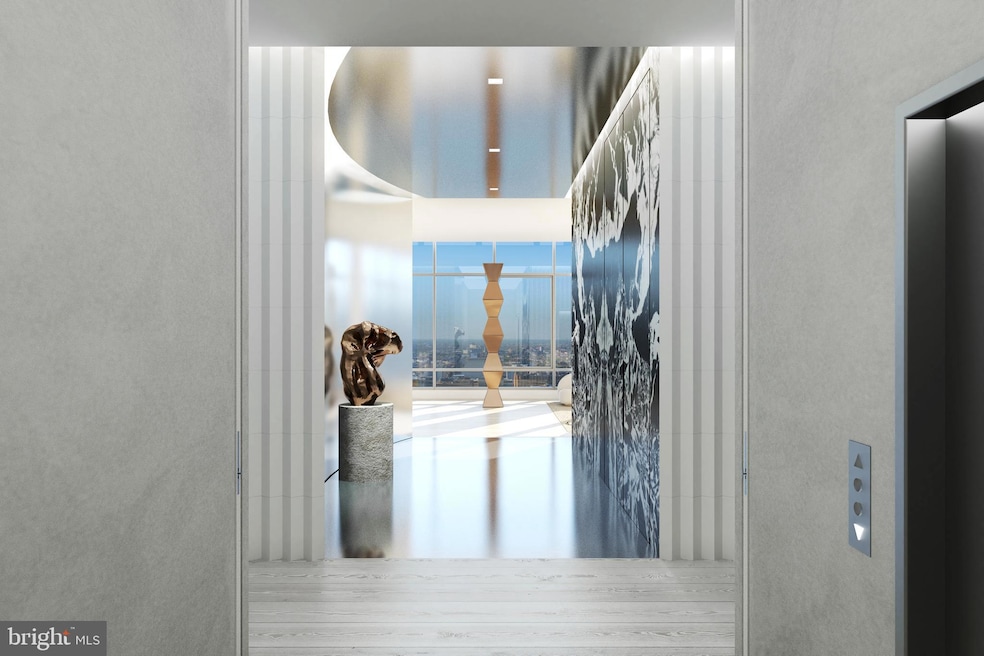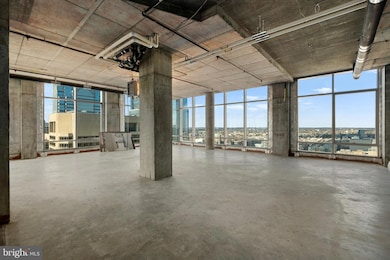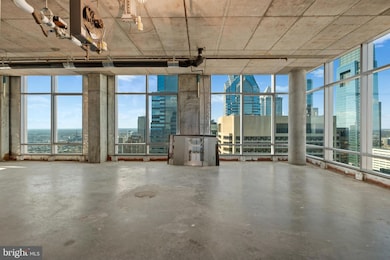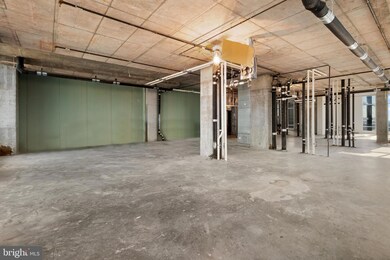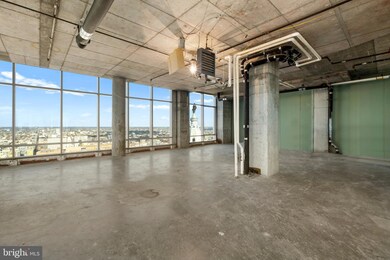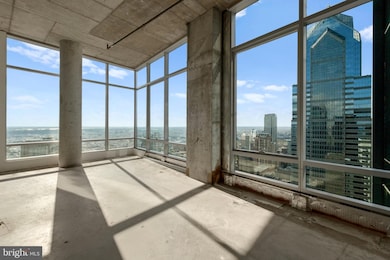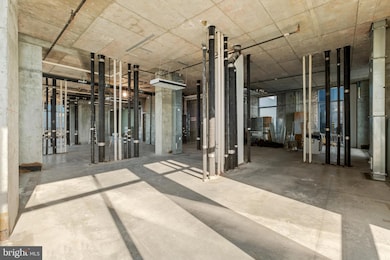
The Residences at the Ritz-Carlton 1414 S Penn Square Unit PH1B Philadelphia, PA 19102
Center City West NeighborhoodEstimated payment $29,946/month
Highlights
- Concierge
- 1-minute walk to 15Th Street
- Penthouse
- Fitness Center
- Transportation Service
- 2-minute walk to Dilworth Park
About This Home
Elevate Your Lifestyle at Penthouse 1B, The Ritz-Carlton Residences, Philadelphia
Introducing Penthouse 1B, the last remaining penthouse on the 46th floor of The Ritz-Carlton Residences, Philadelphia. Spanning the entire west side of the building, this exceptional home offers unobstructed, iconic views, from the historic City Hall to the southern skyline, all framed by nearly 13-foot floor-to-ceiling windows that fill the space with natural light.
This raw, customizable space provides a rare opportunity to design and build the residence of your dreams. Create a one-of-a-kind sanctuary that reflects your vision, while enjoying panoramic cityscapes and breathtaking sunsets high above Philadelphia.
As a resident, you’ll enjoy the renowned service and luxury that define The Ritz-Carlton experience. Exclusive privileges include personalized benefits at the adjacent Ritz-Carlton Hotel, valet parking, and access to a chauffeur-driven Mercedes S-Class. The recently reimagined amenities include a wraparound terrace with grilling stations and lounge areas, a state-of-the-art fitness center with an indoor pool and yoga studio, a private media screening room, a serene gated garden park with a waterfall, and a residents-only lounge.
Penthouse 1B offers an unparalleled opportunity to craft a custom home in Philadelphia’s most prestigious address. More than just a residence, it’s a lifestyle defined by elegance, exclusivity, and legendary service.
Schedule your private tour today and make your mark on the Philadelphia skyline.
Property Details
Home Type
- Condominium
Est. Annual Taxes
- $57,937
Year Built
- Built in 2009
HOA Fees
- $5,583 Monthly HOA Fees
Parking
- Assigned Parking Garage Space
- Electric Vehicle Home Charger
- Private Parking
- Parking Fee
- Secure Parking
Property Views
- River
- Panoramic
Home Design
- Penthouse
- Masonry
Interior Spaces
- 4,046 Sq Ft Home
- Property has 1 Level
- Open Floorplan
- Bar
- Recessed Lighting
- Formal Dining Room
Kitchen
- Gourmet Kitchen
- Butlers Pantry
- Commercial Range
- Kitchen Island
Flooring
- Wood
- Marble
Bedrooms and Bathrooms
- 4 Main Level Bedrooms
- En-Suite Bathroom
- Walk-In Closet
- Soaking Tub
- Walk-in Shower
Laundry
- Laundry on main level
- Washer and Dryer Hookup
Home Security
Outdoor Features
- Exterior Lighting
- Outdoor Grill
Schools
- Benjamin Franklin High School
Additional Features
- Doors are 32 inches wide or more
- Central Heating and Cooling System
Listing and Financial Details
- Assessor Parcel Number 888095432
Community Details
Overview
- $16,750 Capital Contribution Fee
- Association fees include air conditioning, common area maintenance, cook fee, exterior building maintenance, gas, health club, heat, management, pool(s), sewer, trash, water
- 4 Elevators
- High-Rise Condominium
- The Ritz Carlton Residences Community
- Rittenhouse Square Subdivision
- Property Manager
Amenities
- Concierge
- Doorman
- Transportation Service
- Common Area
- Meeting Room
- Party Room
Recreation
- Community Spa
- Dog Park
Pet Policy
- Limit on the number of pets
- Dogs and Cats Allowed
- Breed Restrictions
Security
- Security Service
- Front Desk in Lobby
- Fire Sprinkler System
Map
About The Residences at the Ritz-Carlton
Home Values in the Area
Average Home Value in this Area
Tax History
| Year | Tax Paid | Tax Assessment Tax Assessment Total Assessment is a certain percentage of the fair market value that is determined by local assessors to be the total taxable value of land and additions on the property. | Land | Improvement |
|---|---|---|---|---|
| 2025 | $57,938 | $3,646,000 | $291,700 | $3,354,300 |
| 2024 | $57,938 | $3,646,000 | $291,700 | $3,354,300 |
| 2023 | $57,938 | $4,139,000 | $331,100 | $3,807,900 |
| 2022 | $57,938 | $4,139,000 | $331,100 | $3,807,900 |
| 2021 | $57,938 | $0 | $0 | $0 |
| 2020 | $57,938 | $0 | $0 | $0 |
| 2019 | $52,672 | $0 | $0 | $0 |
| 2018 | $3,664 | $0 | $0 | $0 |
| 2017 | $3,664 | $0 | $0 | $0 |
| 2016 | $757 | $0 | $0 | $0 |
| 2015 | $725 | $0 | $0 | $0 |
| 2014 | -- | $3,272,000 | $54,100 | $3,217,900 |
| 2012 | -- | $162,912 | $22,272 | $140,640 |
Property History
| Date | Event | Price | Change | Sq Ft Price |
|---|---|---|---|---|
| 04/08/2025 04/08/25 | For Sale | $3,500,000 | -30.0% | $865 / Sq Ft |
| 11/20/2024 11/20/24 | For Sale | $5,000,000 | -- | $1,236 / Sq Ft |
Deed History
| Date | Type | Sale Price | Title Company |
|---|---|---|---|
| Deed | $618,000 | None Available |
Similar Homes in Philadelphia, PA
Source: Bright MLS
MLS Number: PAPH2467566
APN: 888095432
- 1414 S Penn Square Unit 20G
- 1414 S Penn Square Unit 20B
- 1414 S Penn Square Unit PH1B
- 1414 S Penn Square Unit PH2
- 1414 S Penn Square Unit 23A
- 1414 S Penn Square Unit 10A
- 1414 S Penn Square Unit 30CDE
- 1414 S Penn Square Unit 43A
- 1414 S Penn Square Unit 21H
- 1414 S Penn Square Unit 9E
- 1414 S Penn Square Unit 11D
- 1414 S Penn Square Unit PH1C
- 1414 S Penn Square Unit 37DE
- 1414 S Penn Square Unit 26H
- 1414 S Penn Square Unit 22B
- 1414 S Penn Square Unit 45GH
- 1414 S Penn Square Unit 6H
- 1414 S Penn Square Unit 8G
- 1414 S Penn Square Unit 26CDE
- 1414 S Penn Square Unit 42DE
