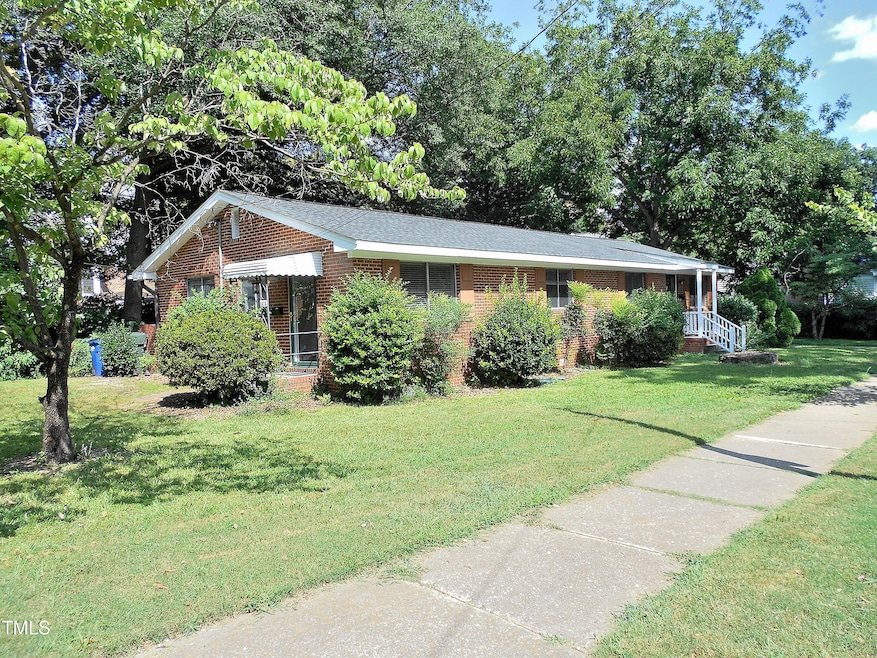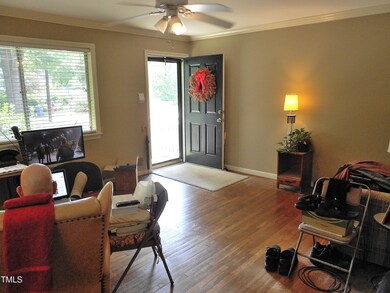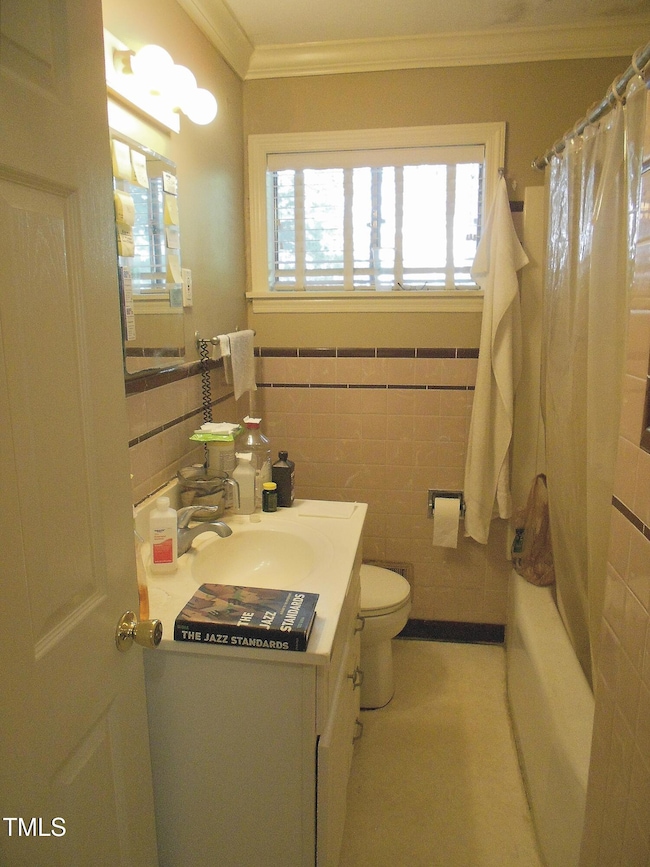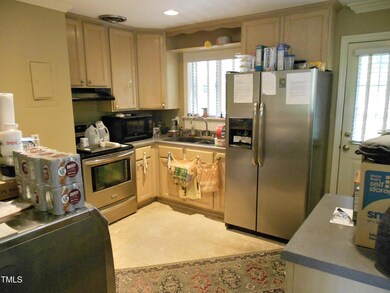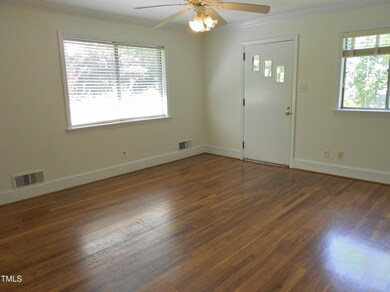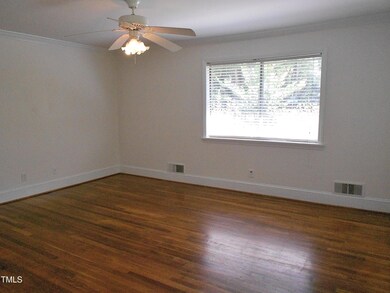
1414 Scales St Raleigh, NC 27608
Five Points East NeighborhoodEstimated payment $4,055/month
Total Views
6,075
4
Beds
2
Baths
1,700
Sq Ft
$379
Price per Sq Ft
Highlights
- Open Floorplan
- Ranch Style House
- Corner Lot
- Underwood Magnet Elementary School Rated A
- Wood Flooring
- No HOA
About This Home
Mid-century brick classic duplex located near the heart of Five Points. Each side has 2 Br, LR, updated kitchen & full bath, hardwoods, washer & dryer, fridge, gas pack and central A/C. Roof replaced in 2019. No representations about highest and best use for the property -- most likely as multifamily or a large single family home.
Property Details
Home Type
- Multi-Family
Est. Annual Taxes
- $5,465
Year Built
- Built in 1959
Lot Details
- 8,276 Sq Ft Lot
- Lot Dimensions are 128x85x165x63
- 1 Common Wall
- Corner Lot
Home Design
- Duplex
- Ranch Style House
- Traditional Architecture
- Brick Veneer
- Block Foundation
- Asbestos Shingle Roof
Interior Spaces
- 1,700 Sq Ft Home
- Open Floorplan
- Smooth Ceilings
Kitchen
- Electric Range
- Microwave
- Dishwasher
Flooring
- Wood
- Laminate
- Vinyl
Bedrooms and Bathrooms
- 4 Bedrooms
- 2 Full Bathrooms
- Bathtub with Shower
Laundry
- Laundry in Kitchen
- Dryer
- Washer
Parking
- 4 Parking Spaces
- Private Driveway
- On-Street Parking
- 4 Open Parking Spaces
- Off-Street Parking
Schools
- Underwood Elementary School
- Oberlin Middle School
- Broughton High School
Utilities
- Forced Air Heating and Cooling System
- Heating System Uses Gas
- Heating System Uses Natural Gas
Community Details
- No Home Owners Association
- Five Points Village Subdivision
Listing and Financial Details
- Assessor Parcel Number 1704556714
Map
Create a Home Valuation Report for This Property
The Home Valuation Report is an in-depth analysis detailing your home's value as well as a comparison with similar homes in the area
Home Values in the Area
Average Home Value in this Area
Tax History
| Year | Tax Paid | Tax Assessment Tax Assessment Total Assessment is a certain percentage of the fair market value that is determined by local assessors to be the total taxable value of land and additions on the property. | Land | Improvement |
|---|---|---|---|---|
| 2024 | $5,465 | $624,686 | $585,000 | $39,686 |
| 2023 | $4,772 | $434,158 | $332,500 | $101,658 |
| 2022 | $4,436 | $434,158 | $332,500 | $101,658 |
| 2021 | $4,264 | $434,158 | $332,500 | $101,658 |
| 2020 | $4,187 | $434,158 | $332,500 | $101,658 |
| 2019 | $3,600 | $307,157 | $218,500 | $88,657 |
| 2018 | $3,396 | $307,157 | $218,500 | $88,657 |
| 2017 | $3,235 | $307,157 | $218,500 | $88,657 |
| 2016 | $3,169 | $307,157 | $218,500 | $88,657 |
| 2015 | $3,157 | $301,002 | $170,100 | $130,902 |
| 2014 | $2,995 | $301,002 | $170,100 | $130,902 |
Source: Public Records
Property History
| Date | Event | Price | Change | Sq Ft Price |
|---|---|---|---|---|
| 03/11/2025 03/11/25 | Pending | -- | -- | -- |
| 01/24/2025 01/24/25 | For Sale | $645,000 | -- | $379 / Sq Ft |
Source: Doorify MLS
Deed History
| Date | Type | Sale Price | Title Company |
|---|---|---|---|
| Warranty Deed | $407,500 | None Available | |
| Interfamily Deed Transfer | -- | None Available | |
| Warranty Deed | $285,000 | None Available | |
| Warranty Deed | $285,000 | None Available | |
| Warranty Deed | $248,000 | -- | |
| Interfamily Deed Transfer | -- | -- | |
| Warranty Deed | $176,000 | -- |
Source: Public Records
Mortgage History
| Date | Status | Loan Amount | Loan Type |
|---|---|---|---|
| Open | $305,600 | New Conventional | |
| Previous Owner | $140,000 | New Conventional | |
| Previous Owner | $240,000 | Purchase Money Mortgage | |
| Previous Owner | $150,000 | Fannie Mae Freddie Mac | |
| Previous Owner | $20,000 | Purchase Money Mortgage | |
| Previous Owner | $140,550 | No Value Available |
Source: Public Records
Similar Homes in Raleigh, NC
Source: Doorify MLS
MLS Number: 10072560
APN: 1704.11-55-6714-000
Nearby Homes
- 1442 Barton Place Dr
- 1438 Barton Place Dr
- 709 Caswell Heights Ln
- 307 Bickett Blvd
- 1608 Scales St
- 720 Bishops Park Dr Unit 305
- 1200 Glenwood Ave
- 206 Bickett Blvd
- 700 Bishops Park Dr Unit 205
- 504 Washington St
- 306 Perry St
- 1062 Washington St Unit 201
- 202 Duncan St
- 1001 Brighthurst Dr Unit 204
- 620 Wade Ave Unit 206
- 620 Wade Ave Unit 506
- 620 Wade Ave Unit 301
- 1803 White Oak Rd
- 1121 Parkridge Ln Unit 207
- 1210 Westview Ln Unit 201
