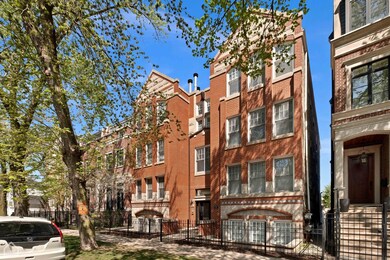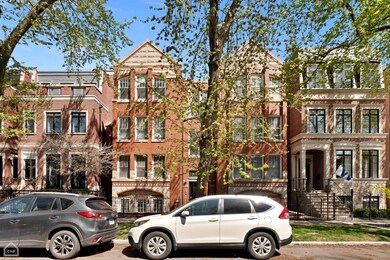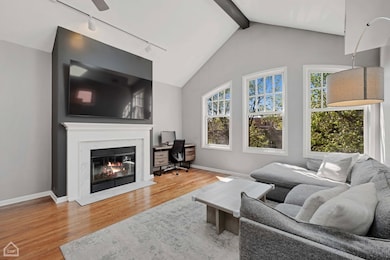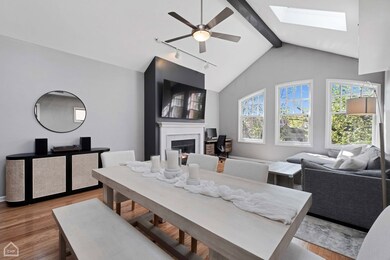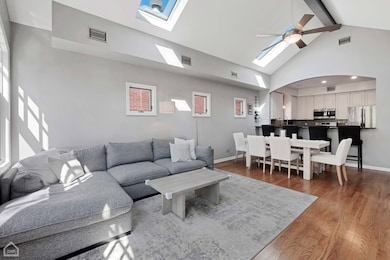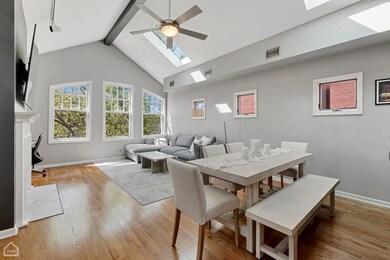
1414 W Byron St Unit 3W Chicago, IL 60613
Southport Corridor NeighborhoodEstimated payment $4,680/month
Highlights
- Penthouse
- Open Floorplan
- Double Shower
- Blaine Elementary School Rated A-
- Deck
- Wood Flooring
About This Home
Welcome to this extra-large, beautifully updated 2 bed / 2 bath south-facing penthouse in an intimate 8-unit building, right in the heart of the vibrant Southport Corridor-just steps from the neighborhood's best shopping, dining, and entertainment! Drenched in sunlight from dramatic cathedral ceilings and skylights, the open-concept layout is elevated by tree-top views that pour in through the living room windows. A formal foyer with coat closet sets the tone, leading into a spacious dining area that comfortably seats eight-ideal for dinner parties or family gatherings.The open kitchen is a dream with white cabinetry, newer stainless steel appliances, a custom glass tile backsplash, and an extended breakfast bar that easily seats four. The living room is both cozy and elegant, featuring a beautiful wood-burning fireplace with gas starter-perfect for relaxing or entertaining. Down the hall, you'll find two generously sized bedrooms. The primary suite boasts soaring cathedral ceilings, ample closet space, and a spa-inspired ensuite bath with dual vanities, heated floors, a walk-in shower with dual shower heads, and bench seating. The second bedroom easily fits a queen-sized bed and is paired with a stylish, updated guest bath featuring a soaking tub, porcelain tile, and a floating vanity. Additional features include: Hardwood floors in the main living areas, plush carpet in the bedrooms, full-size in-unit laundry with extra storage, large private back deck, 1 garage parking space included, and a large dedicated storage closet and free bike storage in the building. The building is well-maintained and financially sound with healthy reserves, a 4-year-old roof, and sealed split-face block (2023). HOA covers water, trash, exterior maintenance, and professional snow removal-with no move-in or move-out fees, and no special assessments on the horizon. Killer Southport Corridor location just steps from the best boutiques, restaurants, grocery stores, bars, the farmer's market and more. Highly sought after Blaine school district. 15 minute walk to Southport brown line. Quick drive to Sydney Marovitz Golf Course and Waveland Park with multiple tennis courts, baseball fields, and lakefront trails!
Open House Schedule
-
Saturday, April 26, 202510:00 am to 12:00 pm4/26/2025 10:00:00 AM +00:004/26/2025 12:00:00 PM +00:00Add to Calendar
Property Details
Home Type
- Condominium
Est. Annual Taxes
- $10,694
Year Built
- Built in 1997 | Remodeled in 2018
HOA Fees
- $300 Monthly HOA Fees
Parking
- 1 Car Garage
- Parking Included in Price
Home Design
- Penthouse
- Brick Exterior Construction
Interior Spaces
- 3-Story Property
- Open Floorplan
- Built-In Features
- Skylights
- Wood Burning Fireplace
- Fireplace With Gas Starter
- Entrance Foyer
- Family Room
- Living Room with Fireplace
- Combination Dining and Living Room
- First Floor Utility Room
- Storage
Kitchen
- Gas Cooktop
- Microwave
- Dishwasher
- Stainless Steel Appliances
- Granite Countertops
- Disposal
Flooring
- Wood
- Carpet
Bedrooms and Bathrooms
- 2 Bedrooms
- 2 Potential Bedrooms
- 2 Full Bathrooms
- Dual Sinks
- Soaking Tub
- Double Shower
- Steam Shower
Laundry
- Laundry Room
- Dryer
- Washer
Outdoor Features
- Balcony
- Deck
Schools
- Blaine Elementary School
- Lake View High School
Utilities
- Forced Air Heating and Cooling System
- Heating System Uses Natural Gas
- Lake Michigan Water
Listing and Financial Details
- Homeowner Tax Exemptions
Community Details
Overview
- Association fees include water, parking, insurance, exterior maintenance, lawn care, scavenger, snow removal
- 8 Units
Amenities
- Community Storage Space
Pet Policy
- Dogs and Cats Allowed
Map
Home Values in the Area
Average Home Value in this Area
Tax History
| Year | Tax Paid | Tax Assessment Tax Assessment Total Assessment is a certain percentage of the fair market value that is determined by local assessors to be the total taxable value of land and additions on the property. | Land | Improvement |
|---|---|---|---|---|
| 2024 | $10,403 | $51,920 | $18,163 | $33,757 |
| 2023 | $10,403 | $54,001 | $14,648 | $39,353 |
| 2022 | $10,403 | $54,001 | $14,648 | $39,353 |
| 2021 | $10,189 | $53,999 | $14,647 | $39,352 |
| 2020 | $8,415 | $40,878 | $6,249 | $34,629 |
| 2019 | $8,696 | $46,710 | $6,249 | $40,461 |
| 2018 | $8,548 | $46,710 | $6,249 | $40,461 |
| 2017 | $6,509 | $33,610 | $5,468 | $28,142 |
| 2016 | $6,232 | $33,610 | $5,468 | $28,142 |
| 2015 | $5,678 | $33,610 | $5,468 | $28,142 |
| 2014 | $5,469 | $32,047 | $4,467 | $27,580 |
| 2013 | $5,350 | $32,047 | $4,467 | $27,580 |
Property History
| Date | Event | Price | Change | Sq Ft Price |
|---|---|---|---|---|
| 04/23/2025 04/23/25 | Pending | -- | -- | -- |
| 04/22/2025 04/22/25 | For Sale | $625,000 | +15.7% | -- |
| 09/29/2021 09/29/21 | Sold | $540,000 | -1.8% | $360 / Sq Ft |
| 08/02/2021 08/02/21 | Pending | -- | -- | -- |
| 07/06/2021 07/06/21 | For Sale | $550,000 | +39.2% | $367 / Sq Ft |
| 09/23/2013 09/23/13 | Sold | $395,000 | -1.2% | $263 / Sq Ft |
| 08/05/2013 08/05/13 | Pending | -- | -- | -- |
| 07/30/2013 07/30/13 | Price Changed | $399,900 | -3.6% | $267 / Sq Ft |
| 07/09/2013 07/09/13 | For Sale | $415,000 | -- | $277 / Sq Ft |
Deed History
| Date | Type | Sale Price | Title Company |
|---|---|---|---|
| Warranty Deed | $540,000 | Proper Title | |
| Deed | -- | Barrister Title | |
| Warranty Deed | $395,000 | Attorneys Title Guaranty Fun | |
| Interfamily Deed Transfer | -- | Ctic | |
| Warranty Deed | $440,000 | Multiple | |
| Warranty Deed | $372,500 | -- | |
| Warranty Deed | $275,000 | Chicago Title Insurance Co | |
| Warranty Deed | $219,000 | -- |
Mortgage History
| Date | Status | Loan Amount | Loan Type |
|---|---|---|---|
| Open | $486,000 | New Conventional | |
| Previous Owner | $5,132,016 | Adjustable Rate Mortgage/ARM | |
| Previous Owner | $353,750 | Adjustable Rate Mortgage/ARM | |
| Previous Owner | $355,500 | Adjustable Rate Mortgage/ARM | |
| Previous Owner | $329,000 | New Conventional | |
| Previous Owner | $44,000 | Stand Alone Second | |
| Previous Owner | $352,000 | Unknown | |
| Previous Owner | $297,000 | Balloon | |
| Previous Owner | $298,000 | No Value Available | |
| Previous Owner | $238,000 | Unknown | |
| Previous Owner | $206,250 | No Value Available | |
| Previous Owner | $197,100 | No Value Available | |
| Closed | $41,250 | No Value Available |
Similar Homes in Chicago, IL
Source: Midwest Real Estate Data (MRED)
MLS Number: 12340169
APN: 14-20-102-042-1008
- 3930 N Southport Ave Unit PH-N
- 1414 W Byron St Unit 3W
- 3951 N Wayne Ave Unit 305
- 3951 N Wayne Ave Unit 205
- 3951 N Wayne Ave Unit 409
- 3951 N Wayne Ave Unit 301
- 3951 N Wayne Ave Unit 207
- 3951 N Wayne Ave Unit 404
- 3951 N Wayne Ave Unit 107
- 1426 W Irving Park Rd Unit 4
- 3855 N Janssen Ave
- 3933 N Greenview Ave Unit 2
- 3951 N Greenview Ave Unit 3D
- 1430 W Cuyler Ave Unit 3W
- 1442 W Cuyler Ave
- 1444 W Cuyler Ave
- 3926 N Greenview Ave
- 3814 N Janssen Ave
- 1460 W Cuyler Ave
- 3816 N Lakewood Ave

