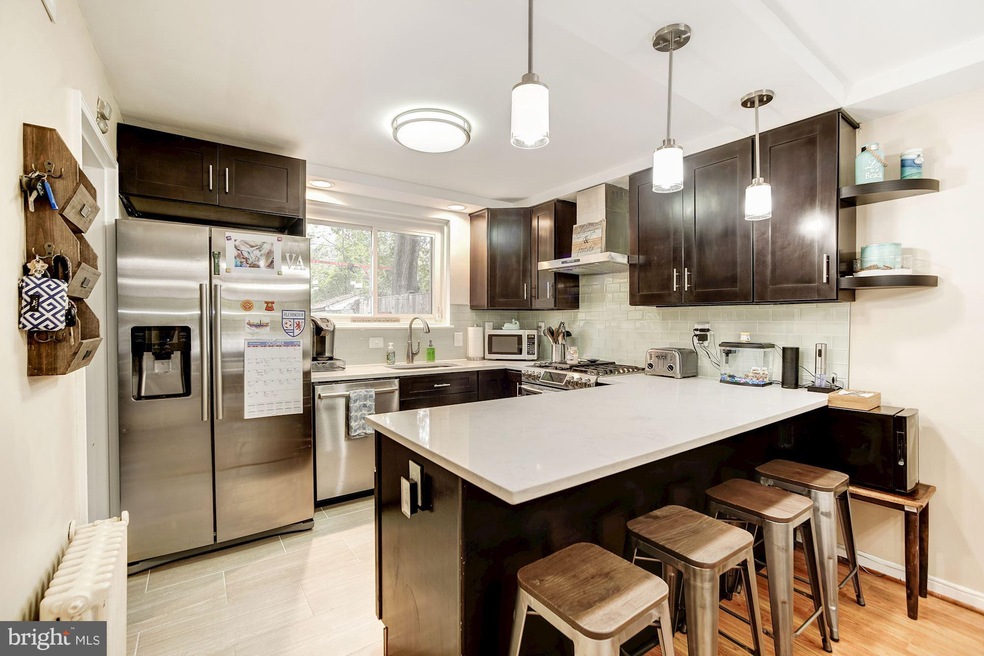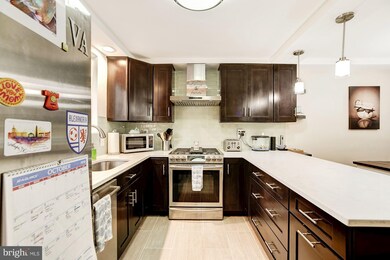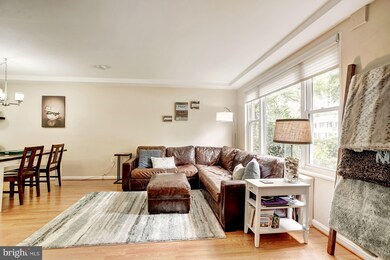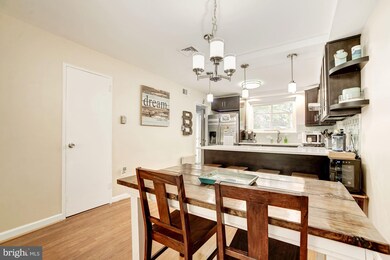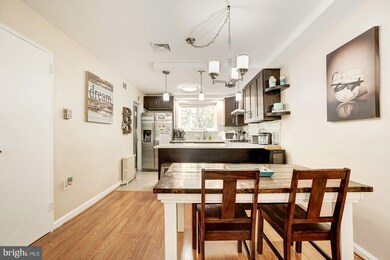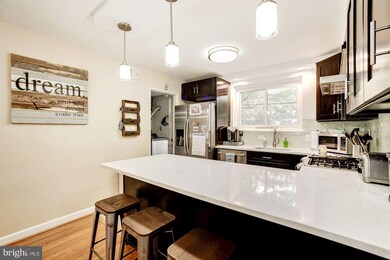
1414 Woodbine St Alexandria, VA 22302
North Ridge NeighborhoodHighlights
- Eat-In Gourmet Kitchen
- Attic
- Central Heating and Cooling System
- Traditional Architecture
- No HOA
About This Home
As of March 2021Luxury, Convenience, Style! Stunning three bedroom, two bathroom townhouse, right in the heart of it all! Open concept. Gourmet kitchen. Natural light brightens every room. Spa-like bathrooms. Fully fenced backyard, perfect for entertaining or relaxing at home. A full bathroom has been added to the main level. Close to DC, Old Town, Del Ray, restaurants, shops, parks... everywhere you want to be!
Last Agent to Sell the Property
Lyndie Votaw
Better Real Estate, LLC License #0225211067
Townhouse Details
Home Type
- Townhome
Est. Annual Taxes
- $4,407
Year Built
- Built in 1953
Lot Details
- 1,872 Sq Ft Lot
Home Design
- Traditional Architecture
- Brick Exterior Construction
Interior Spaces
- 1,116 Sq Ft Home
- Property has 2 Levels
- Eat-In Gourmet Kitchen
- Attic
Bedrooms and Bathrooms
- 3 Bedrooms
Schools
- George Mason Elementary School
- George Washington Middle School
- Alexandria City High School
Utilities
- Central Heating and Cooling System
- Natural Gas Water Heater
Community Details
- No Home Owners Association
- Kenwood Towers Subdivision
Listing and Financial Details
- Tax Lot 37
- Assessor Parcel Number 17581500
Map
Home Values in the Area
Average Home Value in this Area
Property History
| Date | Event | Price | Change | Sq Ft Price |
|---|---|---|---|---|
| 04/24/2025 04/24/25 | For Sale | $650,000 | +10.4% | $582 / Sq Ft |
| 03/02/2021 03/02/21 | Sold | $589,000 | +7.3% | $528 / Sq Ft |
| 02/24/2021 02/24/21 | Price Changed | $549,000 | 0.0% | $492 / Sq Ft |
| 02/01/2021 02/01/21 | Pending | -- | -- | -- |
| 01/28/2021 01/28/21 | For Sale | $549,000 | +13.4% | $492 / Sq Ft |
| 11/26/2018 11/26/18 | Sold | $484,000 | +1.0% | $434 / Sq Ft |
| 10/27/2018 10/27/18 | Pending | -- | -- | -- |
| 10/27/2018 10/27/18 | For Sale | $479,000 | -1.0% | $429 / Sq Ft |
| 10/26/2018 10/26/18 | Off Market | $484,000 | -- | -- |
| 10/18/2018 10/18/18 | Price Changed | $479,000 | -1.2% | $429 / Sq Ft |
| 10/11/2018 10/11/18 | For Sale | $485,000 | +21.3% | $435 / Sq Ft |
| 03/23/2016 03/23/16 | Sold | $400,000 | 0.0% | $358 / Sq Ft |
| 02/08/2016 02/08/16 | Pending | -- | -- | -- |
| 02/04/2016 02/04/16 | For Sale | $400,000 | -- | $358 / Sq Ft |
Tax History
| Year | Tax Paid | Tax Assessment Tax Assessment Total Assessment is a certain percentage of the fair market value that is determined by local assessors to be the total taxable value of land and additions on the property. | Land | Improvement |
|---|---|---|---|---|
| 2024 | $7,409 | $596,985 | $288,660 | $308,325 |
| 2023 | $6,493 | $584,935 | $283,000 | $301,935 |
| 2022 | $6,467 | $582,639 | $283,000 | $299,639 |
| 2021 | $5,626 | $506,812 | $250,000 | $256,812 |
| 2020 | $6,024 | $489,326 | $245,000 | $244,326 |
| 2019 | $5,382 | $476,277 | $238,700 | $237,577 |
| 2018 | $4,872 | $431,135 | $238,700 | $192,435 |
| 2017 | $4,407 | $389,998 | $215,000 | $174,998 |
| 2016 | $3,891 | $362,658 | $200,000 | $162,658 |
| 2015 | $3,901 | $374,000 | $207,500 | $166,500 |
| 2014 | $3,867 | $370,715 | $200,000 | $170,715 |
Mortgage History
| Date | Status | Loan Amount | Loan Type |
|---|---|---|---|
| Open | $471,200 | New Conventional | |
| Previous Owner | $487,493 | New Conventional | |
| Previous Owner | $475,000 | New Conventional | |
| Previous Owner | $480,768 | FHA | |
| Previous Owner | $475,233 | FHA | |
| Previous Owner | $455,000 | VA | |
| Previous Owner | $400,000 | VA | |
| Previous Owner | $85,864 | New Conventional | |
| Previous Owner | $111,094 | FHA |
Deed History
| Date | Type | Sale Price | Title Company |
|---|---|---|---|
| Warranty Deed | $589,000 | Attorney | |
| Warranty Deed | $484,000 | Attorney | |
| Warranty Deed | $400,000 | The Settlement Group Inc | |
| Deed | $112,000 | Island Title Corp |
Similar Homes in the area
Source: Bright MLS
MLS Number: 1009912866
APN: 022.04-05-33
- 1420 Woodbine St
- 2400 Page Terrace
- 1601 Kenwood Ave
- 1907 Kenwood Ave
- 1909 Kenwood Ave Unit 303
- 1736 Dogwood Dr
- 1725 W Braddock Place Unit 302
- 1735 W Braddock Place Unit 301
- 2206 Minor St
- 1776 Dogwood Dr
- 3462 S Stafford St Unit B1
- 3205 Ravensworth Place
- 1733 Crestwood Dr
- 4154 36th St S
- 3258 Martha Custis Dr
- 3125 King St
- 3413 Woods Ave
- 1045 Woods Place
- 4271 35th St S Unit B2
- 2804 Cameron Mills Rd
