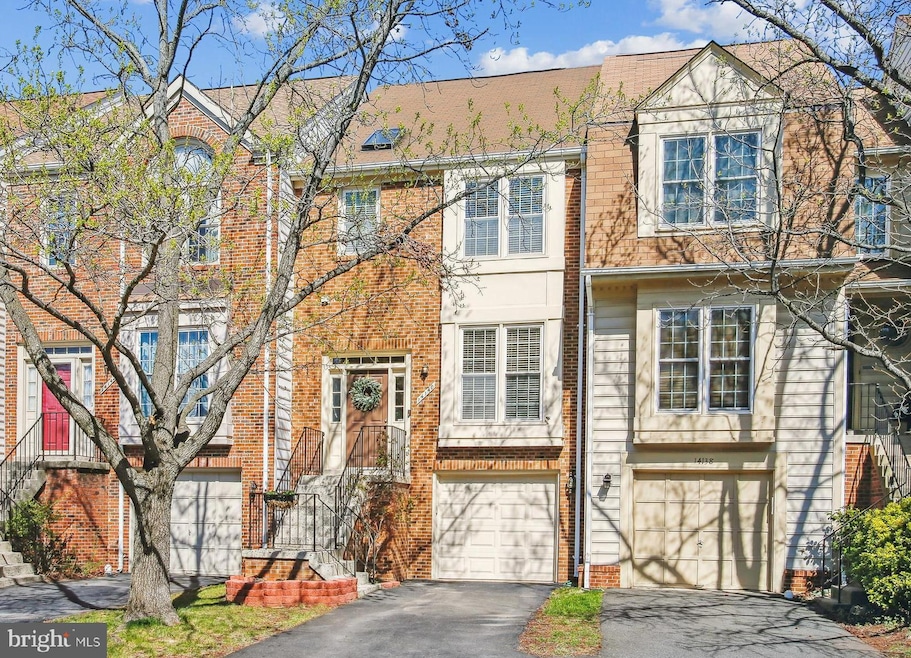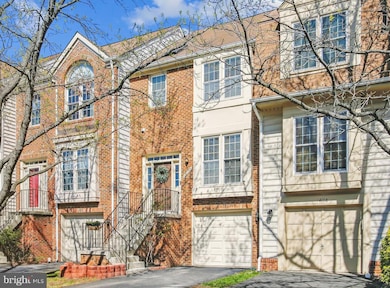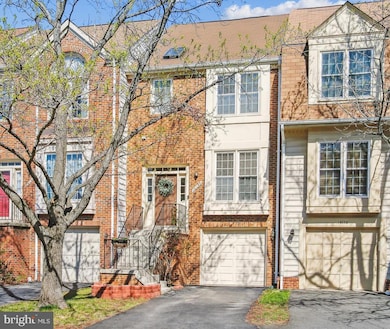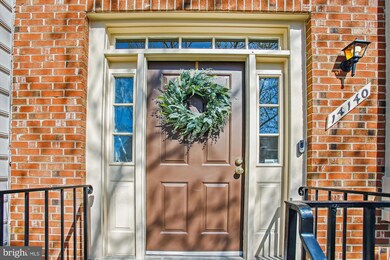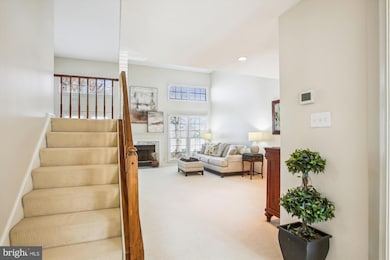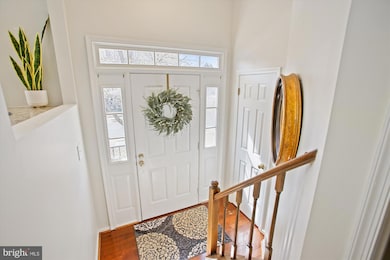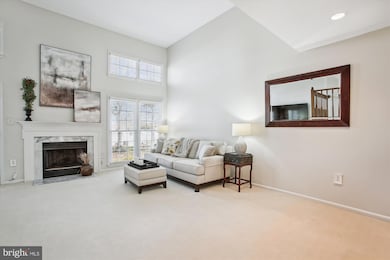
14140 Betsy Ross Ln Centreville, VA 20121
East Centreville NeighborhoodHighlights
- Open Floorplan
- Colonial Architecture
- Wood Flooring
- Liberty Middle School Rated A-
- Vaulted Ceiling
- Hydromassage or Jetted Bathtub
About This Home
As of April 2025Come on in and discover the perfect blend of space, style, and convenience in this beautiful three & a half level, brick-front townhome! Step inside to a grand two-story living room, where a stunning marble-surround fireplace and elegant dentil trim mantle create a warm focal point. Sunlight pours through atrium windows filling this open living and dining area with natural light and seasonal views. Patio door access to your future deck! The fully renovated eat-in kitchen is a chef’s delight finished in timeless finishes. The French Provincial cabinetry (and loads of it) is customized with pull-out shelves, bread drawer and pantry. The Kitchen is accented with striking tile backsplash, granite countertops, GE Profile stainless steel appliances, and a custom breakfast bar built around additional cabinetry – a place for everything!Retreat to the luxurious primary suite, nestled beneath a vaulted ceiling and highlighted by an oversized box bay window plus huge walk-in closet. The private skylite bath boasts a jetted tub, step-in shower, and a wide sink vanity (room for 2 future sinks). The spacious secondary suite offers a deep walk-in closet and its own en-suite bath. The finished walkout lower level provides a versatile rec/flex space - easily CONVERT half of this space to a TRUE THIRD BEDROOM by adding a wall & door (see PHOTOS for potential bsmt layout). Current lower level half bath is plumbed for a shower. Newer slider door out to gated fenced yard with treed common area beyond. Enjoy the convenience of a deep one-car garage with good storage and a driveway that fits 2 cars easily.The Heritage Estates community offers its residents a seasonal pool and clubhouse, tennis/pickleball courts, a dog park and several playgrounds. Its premium Centreville location has quick access retail shops, dining, services and commuter routes. This value-packed home is a must-see! Schedule your tour today!
Townhouse Details
Home Type
- Townhome
Est. Annual Taxes
- $6,081
Year Built
- Built in 1988
Lot Details
- 1,920 Sq Ft Lot
- Backs To Open Common Area
- Wood Fence
- Landscaped
- No Through Street
HOA Fees
- $100 Monthly HOA Fees
Parking
- 1 Car Direct Access Garage
- 2 Driveway Spaces
- Parking Storage or Cabinetry
- Front Facing Garage
- Garage Door Opener
Home Design
- Colonial Architecture
- Brick Front
- Concrete Perimeter Foundation
Interior Spaces
- Property has 3 Levels
- Open Floorplan
- Vaulted Ceiling
- Skylights
- Recessed Lighting
- Wood Burning Fireplace
- Marble Fireplace
- Window Treatments
- Atrium Windows
- Combination Dining and Living Room
- Home Security System
Kitchen
- Electric Oven or Range
- Built-In Microwave
- Ice Maker
- Dishwasher
- Stainless Steel Appliances
- Disposal
Flooring
- Wood
- Carpet
- Ceramic Tile
Bedrooms and Bathrooms
- 2 Bedrooms
- En-Suite Bathroom
- Walk-In Closet
- Hydromassage or Jetted Bathtub
Laundry
- Laundry on lower level
- Dryer
- Washer
Finished Basement
- Walk-Out Basement
- Garage Access
Schools
- Centreville Elementary School
- Liberty Middle School
- Centreville High School
Utilities
- Central Air
- Heat Pump System
- Vented Exhaust Fan
- Electric Water Heater
Listing and Financial Details
- Tax Lot 536
- Assessor Parcel Number 0652 09 0536
Community Details
Overview
- Association fees include common area maintenance, snow removal, trash, management
- Heritage Estates HOA
- Heritage Estates Subdivision
- Property Manager
Amenities
- Community Center
Recreation
- Tennis Courts
- Community Playground
- Community Pool
- Jogging Path
Map
Home Values in the Area
Average Home Value in this Area
Property History
| Date | Event | Price | Change | Sq Ft Price |
|---|---|---|---|---|
| 04/22/2025 04/22/25 | Sold | $556,500 | +1.2% | $354 / Sq Ft |
| 04/08/2025 04/08/25 | Pending | -- | -- | -- |
| 04/04/2025 04/04/25 | For Sale | $550,000 | -- | $350 / Sq Ft |
Tax History
| Year | Tax Paid | Tax Assessment Tax Assessment Total Assessment is a certain percentage of the fair market value that is determined by local assessors to be the total taxable value of land and additions on the property. | Land | Improvement |
|---|---|---|---|---|
| 2024 | $5,399 | $466,070 | $140,000 | $326,070 |
| 2023 | $5,190 | $459,860 | $140,000 | $319,860 |
| 2022 | $4,840 | $423,270 | $130,000 | $293,270 |
| 2021 | $4,566 | $389,130 | $115,000 | $274,130 |
| 2020 | $4,344 | $367,040 | $110,000 | $257,040 |
| 2019 | $4,113 | $347,510 | $100,000 | $247,510 |
| 2018 | $3,975 | $345,660 | $100,000 | $245,660 |
| 2017 | $3,762 | $324,070 | $90,000 | $234,070 |
| 2016 | $3,661 | $316,040 | $85,000 | $231,040 |
| 2015 | $3,527 | $316,040 | $85,000 | $231,040 |
| 2014 | $3,307 | $296,970 | $80,000 | $216,970 |
Mortgage History
| Date | Status | Loan Amount | Loan Type |
|---|---|---|---|
| Open | $40,000 | Credit Line Revolving | |
| Open | $285,815 | New Conventional | |
| Closed | $260,000 | New Conventional | |
| Previous Owner | $124,000 | No Value Available |
Deed History
| Date | Type | Sale Price | Title Company |
|---|---|---|---|
| Deed | $325,000 | -- | |
| Deed | -- | -- | |
| Deed | $156,000 | -- |
Similar Homes in Centreville, VA
Source: Bright MLS
MLS Number: VAFX2231060
APN: 0652-09-0536
- 6377 Generals Ct
- 14092 Winding Ridge Ln
- 14124 Honey Hill Ct
- 14013B Grumble Jones Ct
- 13964 Winding Ridge Ln
- 6369 Saint Timothys Ln
- 13984 Big Yankee Ln
- 14003 Walter Bowie Ln Unit D
- 13970 Gunners Place
- 13950 New Braddock Rd
- 6068 Meadow Crest Ct
- 6611 Skylemar Trail
- 13832 Fount Beattie Ct
- 6152 Kendra Way
- 6104 Kendra Way
- 6563 Palisades Dr
- 6451 Springhouse Cir
- 6517 Wheat Mill Way
- 14388 Silo Valley View
- 14312 Silo Valley View
