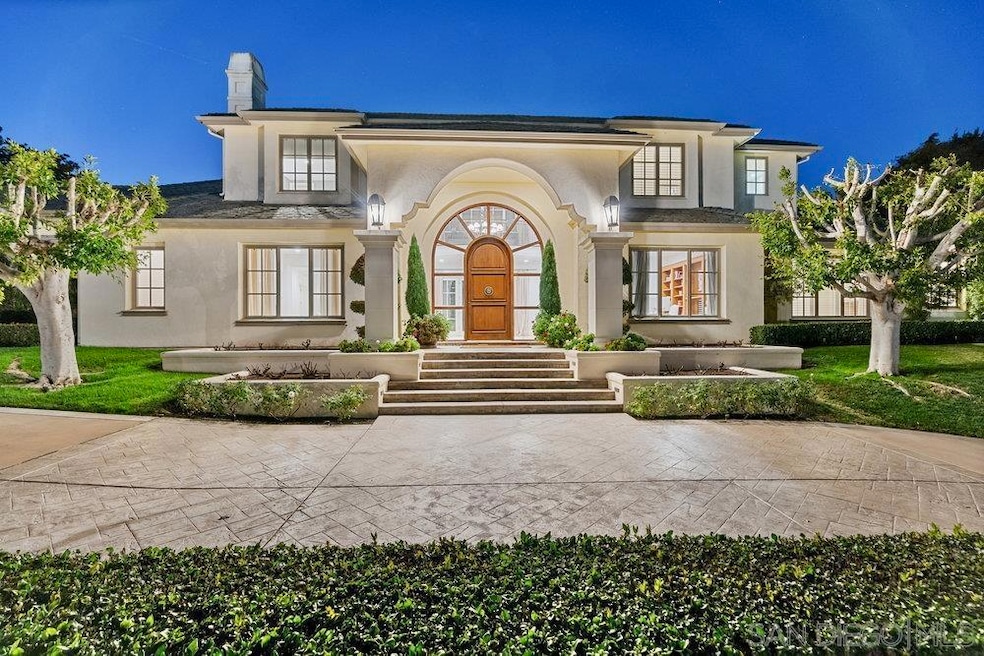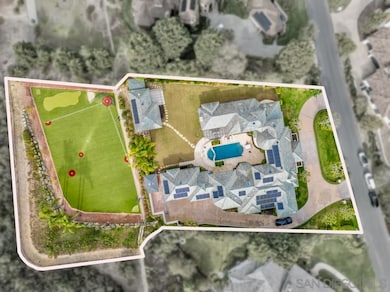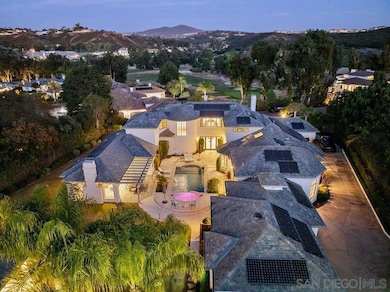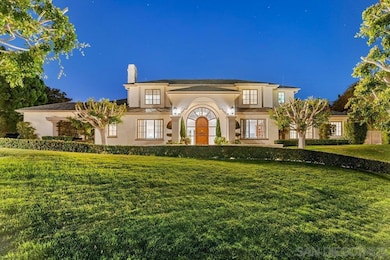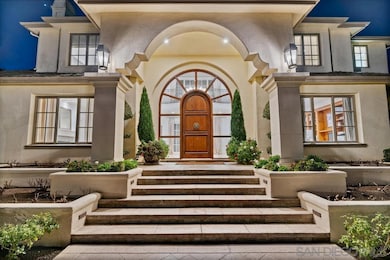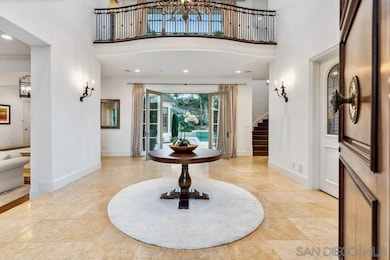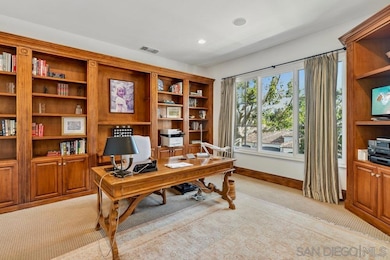
14140 Dalia Dr Rancho Santa Fe, CA 92067
Rancho Santa Fe NeighborhoodEstimated payment $43,244/month
Highlights
- Home Theater
- In Ground Pool
- Fireplace in Primary Bedroom Retreat
- Solana Santa Fe Elementary School Rated A
- Solar Power System
- Main Floor Primary Bedroom
About This Home
Nestled within the prestigious gated community of Del Mar Country Club, this extraordinary 7,812-square-foot residence epitomizes luxury living. Designed to live like a single-level home, this estate is a haven for entertainers, offering a dream backyard complete with a state-of-the-art baseball field, pool, outdoor kitchen, and a beautifully appointed guest house. The main house boasts five bedrooms, with the primary suite conveniently located on the ground floor. The primary retreat has an additional sitting area and an expansive walk-in closet. An additional generous ensuite bedroom is also found on the main level, along with a sophisticated office, dining room, kitchen with a walk-in pantry, and multiple living spaces, including a family room with a full bar and a state-of-the-art movie theater. Upstairs, you’ll find two spacious ensuite bedrooms, along with a charming mini-suite featuring a private bath and an adjoining sitting room. Outside is an entertainer’s paradise. The outdoor kitchen is thoughtfully designed with ample seating, heaters, and plenty of room for al fresco dining. Relax by the pool and spa or enjoy your very own private, illuminated field—ideal for baseball, lacrosse, a putting green, or any activity your heart desires. The guest house includes a cozy seating area, a kitchenette, a bedroom, and a full bath, providing visitors with their own luxurious retreat. The oversized four-car garage and the long, private driveway ensure ample parking for residents and guests alike. Additionally, the property features fully paid solar. Located in the San Dieguito school district and just minutes from San Diego’s finest beaches, shopping, and dining.
Home Details
Home Type
- Single Family
Est. Annual Taxes
- $43,348
Year Built
- Built in 1998
Lot Details
- 0.76 Acre Lot
- Property is Fully Fenced
- Level Lot
HOA Fees
- $665 Monthly HOA Fees
Parking
- 4 Car Attached Garage
- Garage Door Opener
- Driveway
Home Design
- Shingle Roof
- Stucco Exterior
Interior Spaces
- 7,812 Sq Ft Home
- 2-Story Property
- Built-In Features
- Entryway
- Great Room
- Family Room
- Living Room
- Formal Dining Room
- Home Theater
- Home Office
- Bonus Room
Kitchen
- Breakfast Area or Nook
- Walk-In Pantry
- Double Oven
- Gas Cooktop
- Stove
- Range Hood
- Warming Drawer
- Freezer
- Ice Maker
- Dishwasher
- Disposal
Bedrooms and Bathrooms
- 8 Bedrooms
- Primary Bedroom on Main
- Fireplace in Primary Bedroom Retreat
- Walk-In Closet
Laundry
- Laundry Room
- Dryer
- Washer
Pool
- In Ground Pool
- Pool Equipment or Cover
Utilities
- Vented Exhaust Fan
- Separate Water Meter
Additional Features
- Solar Power System
- Outdoor Grill
Community Details
- Association fees include common area maintenance, gated community, security
- Del Mar Country Club Association, Phone Number (858) 495-0900
Listing and Financial Details
- Assessor Parcel Number 305-080-13-00
Map
Home Values in the Area
Average Home Value in this Area
Tax History
| Year | Tax Paid | Tax Assessment Tax Assessment Total Assessment is a certain percentage of the fair market value that is determined by local assessors to be the total taxable value of land and additions on the property. | Land | Improvement |
|---|---|---|---|---|
| 2024 | $43,348 | $4,000,000 | $1,854,000 | $2,146,000 |
| 2023 | $38,397 | $3,550,000 | $1,646,000 | $1,904,000 |
| 2022 | $35,803 | $3,300,000 | $1,531,000 | $1,769,000 |
| 2021 | $32,611 | $3,000,000 | $1,392,000 | $1,608,000 |
| 2020 | $32,664 | $3,000,000 | $1,392,000 | $1,608,000 |
| 2019 | $32,674 | $3,000,000 | $1,392,000 | $1,608,000 |
| 2018 | $30,529 | $2,800,000 | $1,300,000 | $1,500,000 |
| 2017 | $870 | $2,800,000 | $1,300,000 | $1,500,000 |
| 2016 | $29,349 | $2,800,000 | $1,300,000 | $1,500,000 |
| 2015 | $29,340 | $2,800,000 | $1,300,000 | $1,500,000 |
| 2014 | $29,299 | $2,800,000 | $1,300,000 | $1,500,000 |
Property History
| Date | Event | Price | Change | Sq Ft Price |
|---|---|---|---|---|
| 01/14/2025 01/14/25 | For Sale | $6,995,000 | -- | $895 / Sq Ft |
Deed History
| Date | Type | Sale Price | Title Company |
|---|---|---|---|
| Quit Claim Deed | -- | None Available | |
| Interfamily Deed Transfer | -- | First American Title | |
| Grant Deed | -- | First American Title | |
| Grant Deed | $480,000 | First American Title | |
| Deed | $425,000 | -- |
Mortgage History
| Date | Status | Loan Amount | Loan Type |
|---|---|---|---|
| Open | $2,250,000 | New Conventional | |
| Closed | $1,250,000 | New Conventional | |
| Closed | $500,000 | Credit Line Revolving | |
| Previous Owner | $1,250,000 | Unknown | |
| Previous Owner | $1,100,000 | Unknown | |
| Previous Owner | $500,000 | Credit Line Revolving | |
| Previous Owner | $2,000,000 | Unknown | |
| Previous Owner | $800,000 | Unknown | |
| Previous Owner | $1,200,000 | Unknown | |
| Previous Owner | $1,125,000 | Construction | |
| Previous Owner | $336,000 | Balloon |
Similar Homes in Rancho Santa Fe, CA
Source: San Diego MLS
MLS Number: 250001081
APN: 305-080-13
- 14211 Dalia Ct
- 14242 Dalia Dr
- 14241 Via Baroda
- 5313 Morning Sage Way
- 13705 Morning Light Trail
- 5347 Morning Sage Way
- 5276 Avenida Cantaria
- 14231 Fox Run Row
- 5893 Winland Hills Dr
- 5302 Caminito Providencia
- 5443 Indigo Sage Dr
- 6131 Summit Crest Cir
- 14479 Emerald Ln
- 6214 Artisan Way
- 6165 Kareila Dr
- 6222 Artisan Way
- 5408 Valerio Trail
- 4955 Rancho Del Mar Trail
- 5015 Rancho Quinta Bend
- 5842 Aster Meadows Place
