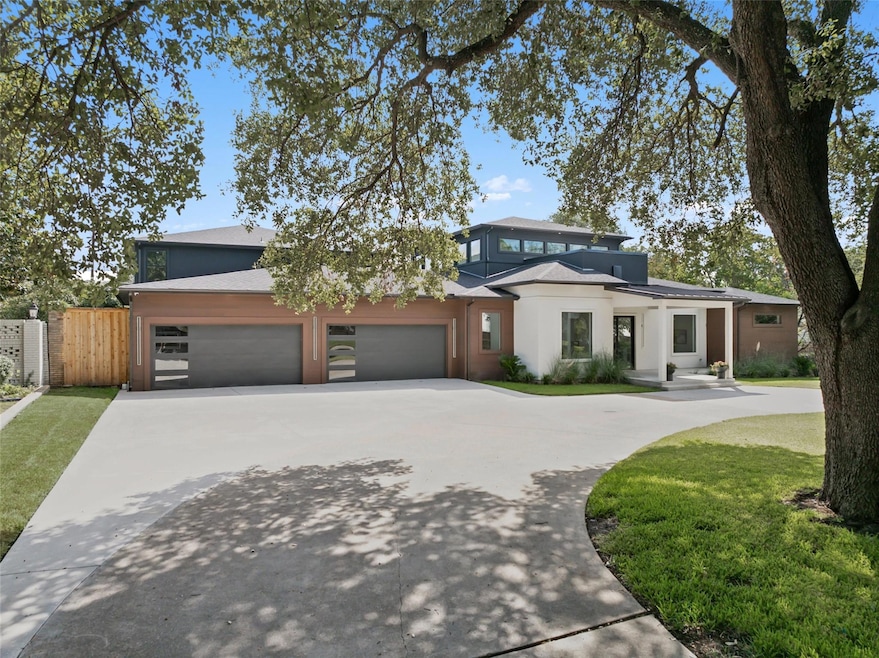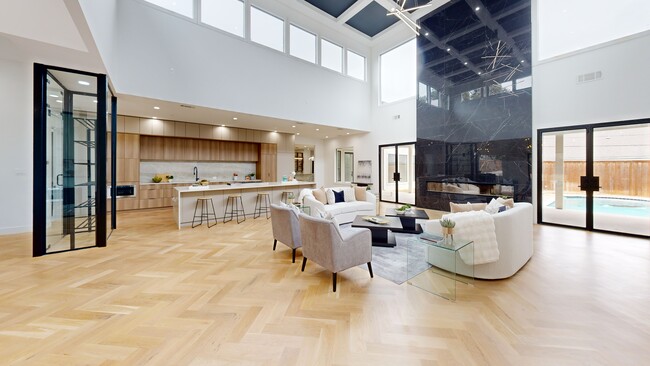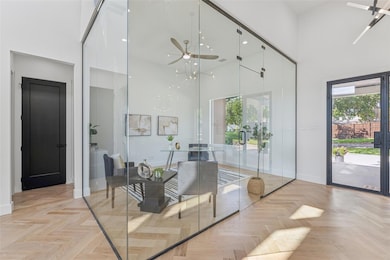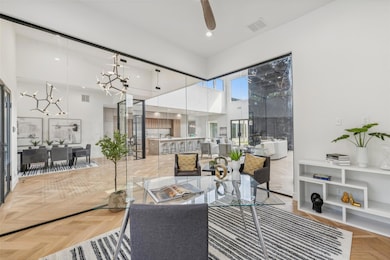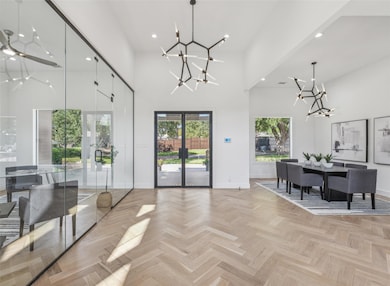
14140 Edgecrest Dr Dallas, TX 75254
Northwood Hills NeighborhoodEstimated payment $13,315/month
Highlights
- Cabana
- New Construction
- Open Floorplan
- Westwood Junior High School Rated A-
- Built-In Refrigerator
- Fireplace in Primary Bedroom
About This Home
Striking two-story modern 6,535 SF new build in Far North Dallas, minutes from shopping, dining, and parks! Inside, an open floor plan greets you with soaring ceilings, custom craftsmanship, and designer touches throughout. A glass encapsulated office and dining area with a glass wine cellar flank the grand entry and draw you into the heart of the home, the great room, where living, cooking, and dining combine to create the perfect entertainment space. The sleek kitchen boasts a vast waterfall edge island, gas range, and ample storage. The serene primary suite hosts a sitting area with a coffee bar, dual-sided fireplace, and a spa-like ensuite with separate vanities, freestanding tub, double shower, and a custom closet. Unwind at the bar, workout in the gym, or watch a movie in the media room all on the 1st floor with a guest suite too! Upstairs, sprawling game room and 3 well-appointed bedrooms. Relax on the covered patio, swim in the sparkling pool, or play in the grassed yard!
Listing Agent
Coldwell Banker Realty Frisco Brokerage Phone: 972-712-8500 License #0493598

Co-Listing Agent
Coldwell Banker Realty Frisco Brokerage Phone: 972-712-8500 License #0659170
Home Details
Home Type
- Single Family
Est. Annual Taxes
- $26,088
Year Built
- Built in 2024 | New Construction
Lot Details
- 0.42 Acre Lot
- Gated Home
- Stone Wall
- Wrought Iron Fence
- Privacy Fence
- Wood Fence
- Landscaped
- Interior Lot
- Sprinkler System
- Few Trees
- Large Grassy Backyard
- Back Yard
Parking
- 7 Car Attached Garage
- Electric Vehicle Home Charger
- Parking Accessed On Kitchen Level
- Lighted Parking
- Front Facing Garage
- Tandem Parking
- Garage Door Opener
- Circular Driveway
Home Design
- Contemporary Architecture
- Pillar, Post or Pier Foundation
- Slab Foundation
- Composition Roof
- Metal Roof
- Aluminum Siding
- Stucco
Interior Spaces
- 6,535 Sq Ft Home
- 2-Story Property
- Open Floorplan
- Wet Bar
- Home Theater Equipment
- Sound System
- Wired For A Flat Screen TV
- Wired For Data
- Built-In Features
- Dry Bar
- Woodwork
- Cathedral Ceiling
- Ceiling Fan
- Chandelier
- Decorative Lighting
- Double Sided Fireplace
- Ventless Fireplace
- Fireplace Features Blower Fan
- Gas Log Fireplace
- Electric Fireplace
- ENERGY STAR Qualified Windows
- Living Room with Fireplace
- 4 Fireplaces
Kitchen
- Eat-In Kitchen
- Electric Oven
- Plumbed For Gas In Kitchen
- Built-In Gas Range
- Microwave
- Built-In Refrigerator
- Ice Maker
- Dishwasher
- Wine Cooler
- Kitchen Island
- Granite Countertops
- Disposal
Flooring
- Wood
- Carpet
- Ceramic Tile
Bedrooms and Bathrooms
- 5 Bedrooms
- Fireplace in Primary Bedroom
- Walk-In Closet
- Double Vanity
- Low Flow Plumbing Fixtures
Home Security
- Security System Owned
- Security Lights
- Smart Home
- Fire and Smoke Detector
Eco-Friendly Details
- Energy-Efficient Appliances
- Energy-Efficient HVAC
- Energy-Efficient Lighting
- Energy-Efficient Insulation
- Energy-Efficient Doors
- Rain or Freeze Sensor
- ENERGY STAR/ACCA RSI Qualified Installation
- ENERGY STAR Qualified Equipment for Heating
- Energy-Efficient Thermostat
- Moisture Control
- Ventilation
- Air Purifier
- Enhanced Air Filtration
- Energy-Efficient Hot Water Distribution
- Green Water Conservation Infrastructure
Pool
- Cabana
- In Ground Pool
- Gunite Pool
- Outdoor Pool
- Fence Around Pool
- Pool Pump
- Pool Sweep
Outdoor Features
- Covered patio or porch
- Outdoor Fireplace
- Outdoor Living Area
- Exterior Lighting
- Rain Gutters
Schools
- Northwood Elementary School
- Westwood Middle School
- Richardson High School
Utilities
- Central Heating and Cooling System
- Geothermal Heating and Cooling
- Heating System Uses Natural Gas
- Underground Utilities
- Individual Gas Meter
- Tankless Water Heater
- High Speed Internet
- Cable TV Available
Community Details
- Voluntary home owners association
- Association fees include ground maintenance, management fees
- See Agent HOA
- Northwood Hills Subdivision
Listing and Financial Details
- Legal Lot and Block 5 / C8041
- Assessor Parcel Number 00000786286000000
- $14,644 per year unexempt tax
Map
Home Values in the Area
Average Home Value in this Area
Tax History
| Year | Tax Paid | Tax Assessment Tax Assessment Total Assessment is a certain percentage of the fair market value that is determined by local assessors to be the total taxable value of land and additions on the property. | Land | Improvement |
|---|---|---|---|---|
| 2023 | $26,088 | $604,130 | $235,000 | $369,130 |
| 2022 | $15,889 | $604,130 | $235,000 | $369,130 |
| 2021 | $14,948 | $537,580 | $235,000 | $302,580 |
| 2020 | $15,164 | $537,580 | $235,000 | $302,580 |
| 2019 | $13,568 | $459,440 | $160,000 | $299,440 |
| 2018 | $13,121 | $464,100 | $135,000 | $329,100 |
| 2017 | $5,336 | $464,100 | $135,000 | $329,100 |
| 2016 | $12,928 | $457,260 | $125,000 | $332,260 |
| 2015 | $7,542 | $441,020 | $125,000 | $316,020 |
| 2014 | $7,542 | $326,050 | $125,000 | $201,050 |
Property History
| Date | Event | Price | Change | Sq Ft Price |
|---|---|---|---|---|
| 04/11/2025 04/11/25 | Price Changed | $2,000,000 | -20.0% | $306 / Sq Ft |
| 01/31/2025 01/31/25 | For Sale | $2,500,000 | +300.0% | $383 / Sq Ft |
| 09/07/2021 09/07/21 | Sold | -- | -- | -- |
| 08/27/2021 08/27/21 | Pending | -- | -- | -- |
| 08/10/2021 08/10/21 | Price Changed | $625,000 | -3.8% | $200 / Sq Ft |
| 07/27/2021 07/27/21 | Price Changed | $649,777 | -6.8% | $208 / Sq Ft |
| 07/01/2021 07/01/21 | For Sale | $697,500 | 0.0% | $223 / Sq Ft |
| 06/29/2021 06/29/21 | Off Market | -- | -- | -- |
| 06/29/2021 06/29/21 | For Sale | $697,500 | -- | $223 / Sq Ft |
Deed History
| Date | Type | Sale Price | Title Company |
|---|---|---|---|
| Vendors Lien | -- | Lawyers Title | |
| Special Warranty Deed | -- | None Available | |
| Vendors Lien | -- | Rtt | |
| Trustee Deed | $239,000 | -- | |
| Vendors Lien | -- | -- | |
| Vendors Lien | -- | Stnt | |
| Vendors Lien | -- | -- | |
| Vendors Lien | -- | -- | |
| Warranty Deed | -- | -- |
Mortgage History
| Date | Status | Loan Amount | Loan Type |
|---|---|---|---|
| Open | $150,000 | New Conventional | |
| Open | $1,421,460 | New Conventional | |
| Closed | $999,000 | Construction | |
| Closed | $800,000 | New Conventional | |
| Closed | $100,000 | New Conventional | |
| Previous Owner | $276,500 | Credit Line Revolving | |
| Previous Owner | $265,000 | Credit Line Revolving | |
| Previous Owner | $27,726 | Stand Alone Second | |
| Previous Owner | $221,804 | Fannie Mae Freddie Mac | |
| Previous Owner | $344,000 | Fannie Mae Freddie Mac | |
| Previous Owner | $280,000 | Purchase Money Mortgage | |
| Previous Owner | $309,000 | No Value Available | |
| Previous Owner | $223,200 | No Value Available | |
| Previous Owner | $196,200 | No Value Available | |
| Closed | $41,850 | No Value Available | |
| Closed | $70,000 | No Value Available | |
| Closed | $86,000 | No Value Available |
About the Listing Agent

Tonya Peek's Texas roots started in the East Texas town of Paris where she was born and raised. She became a licensed Realtor in 2001, joined Ebby Halliday Realtors, and earned Rookie of The Year. Her consistent dedication and effort merited her the title of an Ebby Halliday Office Top Producer from 2001-2017. She then expanded her business and became the Founding Partner of The Tonya Peek Group.
Tonya made a calculated business decision to affiliate with Coldwell Banker Residential
Tonya's Other Listings
Source: North Texas Real Estate Information Systems (NTREIS)
MLS Number: 20827912
APN: 00000786286000000
- 14214 Edgecrest Dr
- 14230 Edgecrest Dr
- 7715 Maplecrest Dr
- 13932 Carillon Dr
- 13852 Sprucewood Dr
- 7332 Oakbluff Dr
- 14364 Haymeadow Cir
- 7317 Spring Valley Rd
- 7322 Maplecrest Dr
- 7316 Spring Valley Rd
- 7921 Cliffbrook Dr Unit 252H
- 7937 Cliffbrook Dr Unit 270K
- 13845 Peyton Dr
- 1435 Lamp Post Ln
- 13745 Rolling Hills Ln
- 8033 Greenhollow Ln
- 7417 Cliffbrook Dr
- 7218 Spring Valley Rd
- 13766 Rolling Hills Ln
- 8115 Greenhollow Ln
