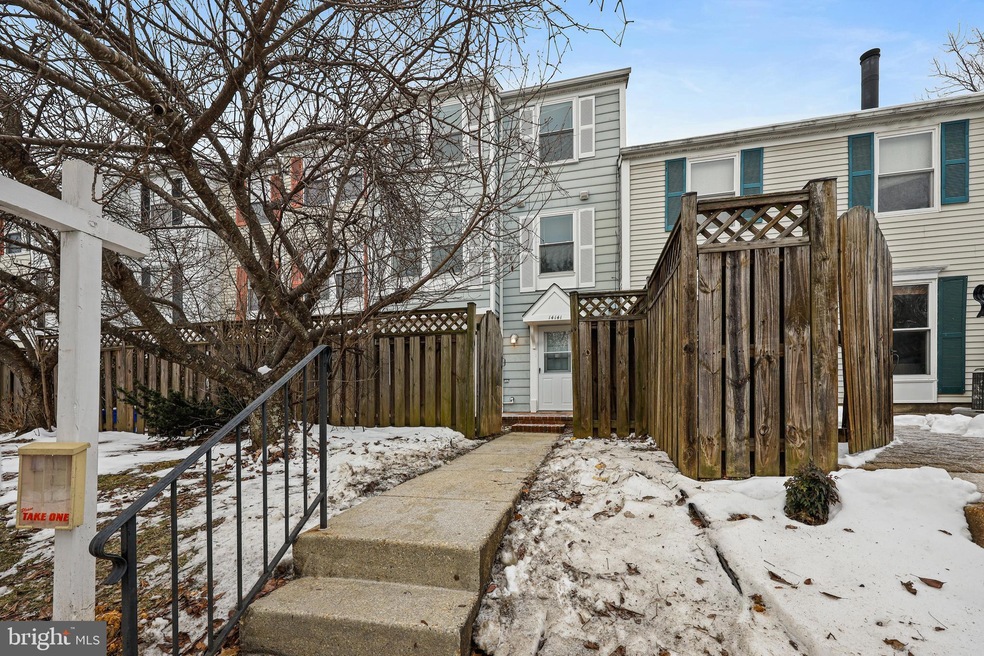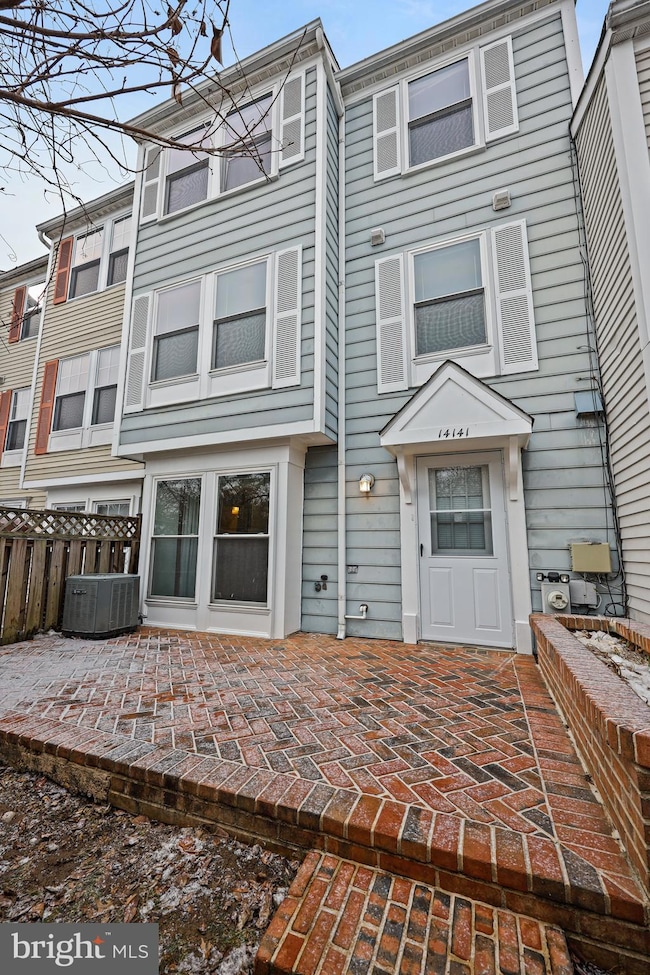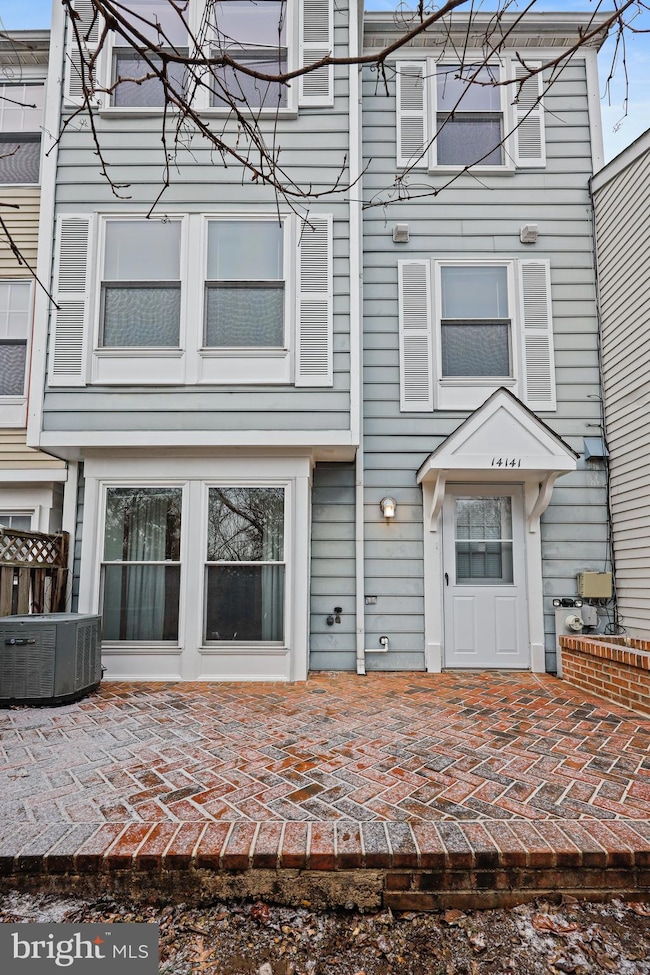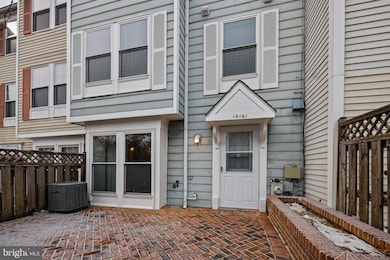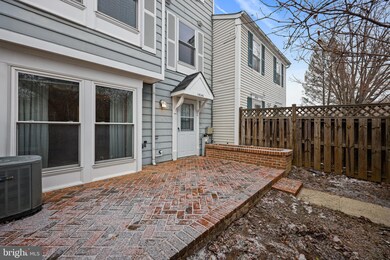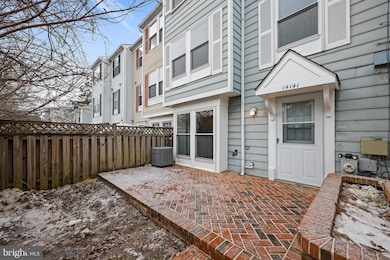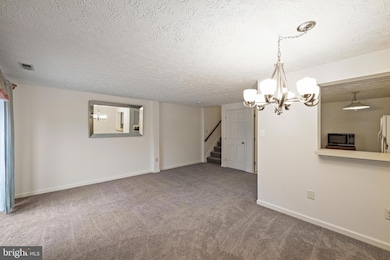
14141 Aldora Cir Burtonsville, MD 20866
Fairland NeighborhoodHighlights
- Colonial Architecture
- Community Lake
- Community Pool
- Paint Branch High School Rated A-
- Traditional Floor Plan
- Community Center
About This Home
As of February 2025Move-In Ready 3 Level Townhome Awaits Its Next Owner! Low Maintenance Living and Convenient Location! Townhomes Are Back-To- Back. Main Level Features Open Concept Living Room, Dining Room & Kitchen. Complete with a Half Bath (2024) and Water Heater Closet (2024). Main Level Has Fresh Paint and Carpet (2024). Kitchen was Remodeled With New Cabinets, Stove/Range, Dishwasher and Countertops (2024). 2nd Level Features Two Spacious Bedrooms, Convenient Laundry & Full Bathroom (Toilet Replaced 2025). New Carpet (2025) On 2nd Level Hallway & Stairs Up To The 3rd Level. 3rd & Final Floor Hosts Spacious Primary Suite. Fresh Paint, New Carpet & Full Bath with Remodeled Tiled Shower Adorns This Level (2025)! Large Walk-In Closet, too! 2 Reserved Parking Spaces (#45) on Aldora Circle & Street Parking In Front Of The Home On Ballinger Drive. Close to Major Commuter Routes Including Route 29 and ICC- 200. One Year Home Warranty Included For Buyer!
Townhouse Details
Home Type
- Townhome
Est. Annual Taxes
- $3,651
Year Built
- Built in 1986
Lot Details
- 1,168 Sq Ft Lot
- Wood Fence
- Property is in very good condition
HOA Fees
- $138 Monthly HOA Fees
Home Design
- Colonial Architecture
- Back-to-Back Home
- Slab Foundation
- Frame Construction
- Asphalt Roof
Interior Spaces
- 1,560 Sq Ft Home
- Property has 3 Levels
- Traditional Floor Plan
- Ceiling Fan
- Window Treatments
- Combination Dining and Living Room
Kitchen
- Electric Oven or Range
- Microwave
- Dishwasher
- Disposal
Flooring
- Carpet
- Ceramic Tile
- Vinyl
Bedrooms and Bathrooms
- 3 Bedrooms
- En-Suite Primary Bedroom
- En-Suite Bathroom
- Walk-In Closet
- Bathtub with Shower
- Walk-in Shower
Laundry
- Laundry Room
- Laundry on upper level
- Dryer
- Washer
Home Security
Parking
- 2 Parking Spaces
- Lighted Parking
- Paved Parking
- On-Street Parking
- Parking Space Conveys
- 2 Assigned Parking Spaces
Outdoor Features
- Patio
Schools
- Greencastle Elementary School
- Benjamin Banneker Middle School
- Paint Branch High School
Utilities
- Central Air
- Heat Pump System
- Vented Exhaust Fan
- Electric Water Heater
Listing and Financial Details
- Tax Lot 22
- Assessor Parcel Number 160502456162
Community Details
Overview
- Association fees include common area maintenance, management, pool(s)
- Greencastle Lakes Community Association
- Silver Spring Cntry Club Subdivision
- Property Manager
- Community Lake
Amenities
- Common Area
- Community Center
Recreation
- Community Playground
- Community Pool
- Jogging Path
Security
- Storm Doors
Map
Home Values in the Area
Average Home Value in this Area
Property History
| Date | Event | Price | Change | Sq Ft Price |
|---|---|---|---|---|
| 02/25/2025 02/25/25 | Sold | $364,900 | 0.0% | $234 / Sq Ft |
| 01/25/2025 01/25/25 | Pending | -- | -- | -- |
| 01/17/2025 01/17/25 | For Sale | $364,900 | -- | $234 / Sq Ft |
Tax History
| Year | Tax Paid | Tax Assessment Tax Assessment Total Assessment is a certain percentage of the fair market value that is determined by local assessors to be the total taxable value of land and additions on the property. | Land | Improvement |
|---|---|---|---|---|
| 2024 | $3,651 | $286,200 | $0 | $0 |
| 2023 | $2,719 | $267,000 | $161,700 | $105,300 |
| 2022 | $2,451 | $255,100 | $0 | $0 |
| 2021 | $4,901 | $243,200 | $0 | $0 |
| 2020 | $0 | $231,300 | $154,000 | $77,300 |
| 2019 | $2,106 | $231,300 | $154,000 | $77,300 |
| 2018 | $2,555 | $231,300 | $154,000 | $77,300 |
| 2017 | $2,166 | $232,800 | $0 | $0 |
| 2016 | -- | $224,800 | $0 | $0 |
| 2015 | $2,013 | $216,800 | $0 | $0 |
| 2014 | $2,013 | $208,800 | $0 | $0 |
Mortgage History
| Date | Status | Loan Amount | Loan Type |
|---|---|---|---|
| Open | $17,914 | No Value Available | |
| Closed | $17,914 | No Value Available | |
| Open | $358,290 | FHA | |
| Closed | $358,290 | FHA |
Deed History
| Date | Type | Sale Price | Title Company |
|---|---|---|---|
| Personal Reps Deed | $364,900 | Cardinal Title Group | |
| Personal Reps Deed | $364,900 | Cardinal Title Group | |
| Deed | $65,700 | -- |
Similar Homes in Burtonsville, MD
Source: Bright MLS
MLS Number: MDMC2159418
APN: 05-02456162
- 3527 Castle Way
- 14244 Castle Blvd
- 3411 Spring Club Place Unit 57
- 3842 Angelton Ct
- 3408 Bruton Parish Way
- 3316 Castle Ridge Cir
- 14218 Angelton Terrace
- 3313 Castle Ridge Cir Unit 30
- 3933 Greencastle Rd Unit 301
- 3801 Wildlife Ln
- 3301 Sir Thomas Dr
- 3309 Sir Thomas Dr Unit 32
- 13609 Sir Thomas Way Unit 23
- 3321 Sir Thomas Dr Unit 12
- 3550 Childress Terrace
- 3542 Childress Terrace
- 3217 Wood Ave
- 3743 Airdire Ct
- 3718 Amsterdam Terrace
- 3733 Amsterdam Terrace
