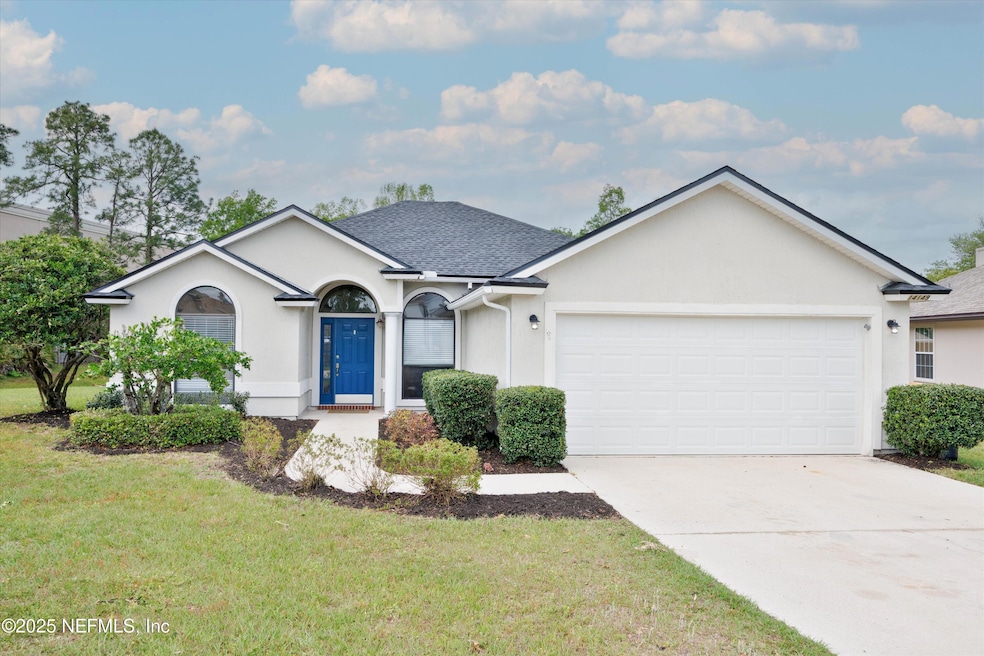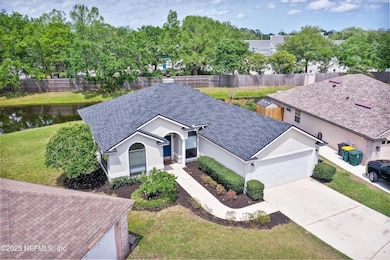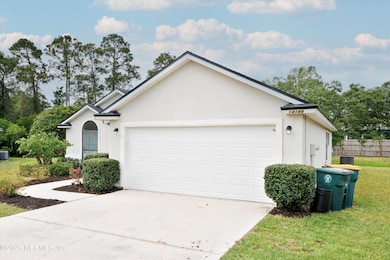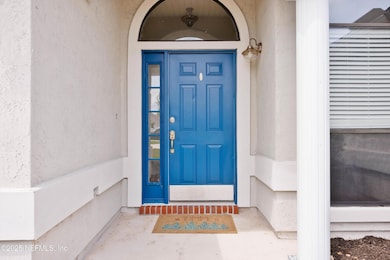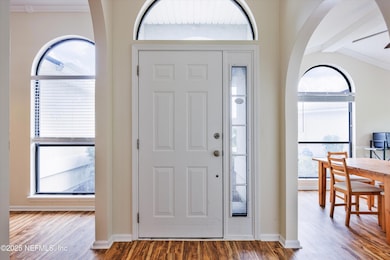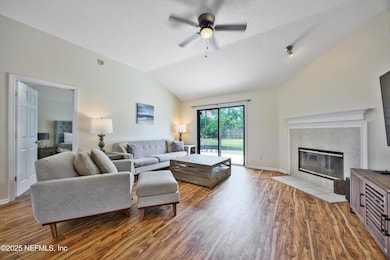
14149 Washburn Ct Jacksonville Beach, FL 32250
Beach Haven NeighborhoodEstimated payment $3,138/month
Highlights
- 4,060 Feet of Waterfront
- Home fronts a pond
- Open Floorplan
- Atlantic Coast High School Rated A-
- Lake View
- Vaulted Ceiling
About This Home
Waterfront Home with Stunning Views & Prime Location!
Nestled in a peaceful cul-de-sac within a 12-home subdivision, this adorable & well-maintained 3-bedroom, 2-bathroom home offers the perfect blend of comfort, style,& convenience. NO CDD fees & low HOA dues, this property is an incredible find!
Enjoy calming pond/lake views right from your backyard.
The split-bedroom floor plan ensures privacy. The owner's suite features a large walk-in closet, dual-sink vanities, a garden soaking tub,& a spacious walk-in shower. The secondary bedrooms share a guest bath with a pedestal sink & bathtub. This home is filled with elegant details, including wood laminate floors, tiled kitchen and baths, plush Berber carpet, crown molding, and a wood-burning fireplace with a classic mantel. The new roof (installed January 2025) adds even more value & peace of mind. Located just minutes from the beach. Boasting top-rated schools. this home is perfect for anyone looking to enjoy a coastal lifestyle.
Home Details
Home Type
- Single Family
Est. Annual Taxes
- $5,510
Year Built
- Built in 2001 | Remodeled
Lot Details
- 0.42 Acre Lot
- Home fronts a pond
- 4,060 Feet of Waterfront
- Cul-De-Sac
- Street terminates at a dead end
- Zoning described as PUD
HOA Fees
- $57 Monthly HOA Fees
Parking
- 2 Car Attached Garage
- Garage Door Opener
- Additional Parking
Property Views
- Lake
- Pond
- Trees
Home Design
- Traditional Architecture
- Wood Frame Construction
- Shingle Roof
- Siding
- Stucco
Interior Spaces
- 1,582 Sq Ft Home
- 1-Story Property
- Open Floorplan
- Vaulted Ceiling
- Ceiling Fan
- Wood Burning Fireplace
- Entrance Foyer
- Living Room
- Dining Room
- Fire and Smoke Detector
Kitchen
- Breakfast Area or Nook
- Eat-In Kitchen
- Breakfast Bar
- Electric Oven
- Electric Cooktop
- Microwave
- Freezer
- Ice Maker
- Dishwasher
- Disposal
Flooring
- Carpet
- Laminate
Bedrooms and Bathrooms
- 3 Bedrooms
- Split Bedroom Floorplan
- Walk-In Closet
- 2 Full Bathrooms
- Bathtub With Separate Shower Stall
Laundry
- Laundry in unit
- Dryer
Outdoor Features
- Front Porch
Schools
- Alimacani Elementary School
- Kernan Middle School
- Atlantic Coast High School
Utilities
- Central Heating and Cooling System
- Heat Pump System
- Electric Water Heater
Community Details
- Association fees include insurance, ground maintenance, pest control, water
- Tivoli HOA
- Tivoli Subdivision
Listing and Financial Details
- Assessor Parcel Number 1671155240
Map
Home Values in the Area
Average Home Value in this Area
Tax History
| Year | Tax Paid | Tax Assessment Tax Assessment Total Assessment is a certain percentage of the fair market value that is determined by local assessors to be the total taxable value of land and additions on the property. | Land | Improvement |
|---|---|---|---|---|
| 2024 | $5,510 | $305,986 | $110,000 | $195,986 |
| 2023 | $5,297 | $315,928 | $110,000 | $205,928 |
| 2022 | $4,398 | $256,363 | $60,000 | $196,363 |
| 2021 | $4,043 | $218,931 | $60,000 | $158,931 |
| 2020 | $3,967 | $213,248 | $60,000 | $153,248 |
| 2019 | $4,017 | $212,978 | $60,000 | $152,978 |
| 2018 | $3,882 | $203,644 | $60,000 | $143,644 |
| 2017 | $3,851 | $201,165 | $60,000 | $141,165 |
| 2016 | $3,576 | $182,114 | $0 | $0 |
| 2015 | $3,315 | $164,261 | $0 | $0 |
| 2014 | $3,225 | $157,796 | $0 | $0 |
Property History
| Date | Event | Price | Change | Sq Ft Price |
|---|---|---|---|---|
| 04/10/2025 04/10/25 | For Sale | $469,900 | -- | $297 / Sq Ft |
Deed History
| Date | Type | Sale Price | Title Company |
|---|---|---|---|
| Warranty Deed | $189,000 | Gulf Coast Title Svcs Inc | |
| Corporate Deed | $129,300 | -- |
Mortgage History
| Date | Status | Loan Amount | Loan Type |
|---|---|---|---|
| Open | $168,000 | New Conventional | |
| Closed | $191,835 | Purchase Money Mortgage | |
| Previous Owner | $18,300 | Credit Line Revolving | |
| Previous Owner | $132,000 | Unknown | |
| Previous Owner | $128,245 | FHA |
Similar Homes in Jacksonville Beach, FL
Source: realMLS (Northeast Florida Multiple Listing Service)
MLS Number: 2081129
APN: 167115-5240
- 0 Beach Blvd Unit 2074612
- 0 Beach Blvd Unit 2068282
- 3417 Marsh Reserve Blvd
- 14161 Backbarrier Rd
- 14005 Bentwood Ave
- 14153 Sea Wave Ln
- 3637 Marsh Reserve Blvd
- 13864 Herons Landing Way Unit Bldg 10 Unit 4
- 3635 Marsh Reserve Blvd
- 3487 Headland Way
- 14181 Sea Wave Ln
- 13856 Herons Landing Way Unit Bldg 11 Unit 2
- 13851 Herons Landing Way Unit 9
- 3509 Waterchase Way E
- 13848 Herons Landing Way Unit 126
- 3512 Oystercatcher Way
- 13880 Waterchase Way
- 2907 Suni Pines Dr
- 14376 Pelican Bay Ct
- 3534 Shady Woods St E
