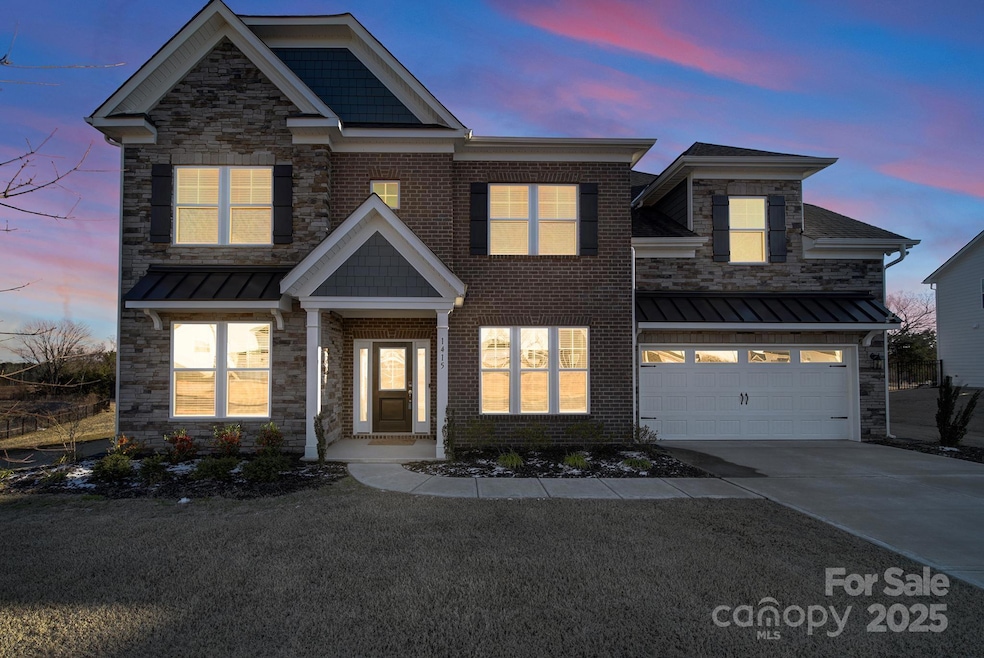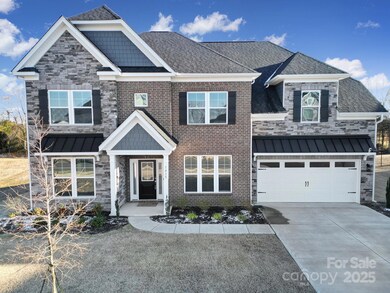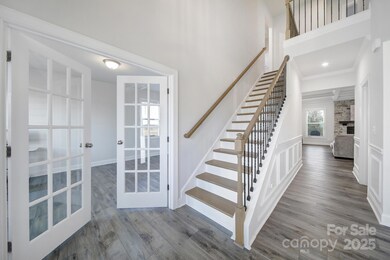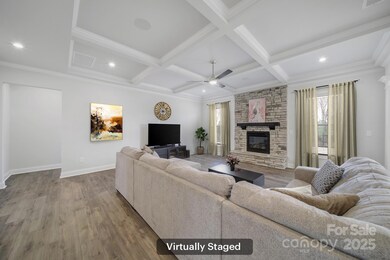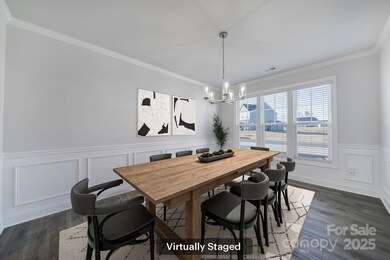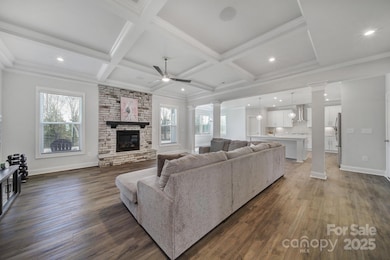1415 Ashe Meadow Dr Lake Park, NC 28079
Estimated payment $4,645/month
Highlights
- Open Floorplan
- Wetlands on Lot
- Lawn
- Fairview Elementary School Rated A-
- Wooded Lot
- Double Self-Cleaning Convection Oven
About This Home
Step into luxury through a grand two-story foyer in this like-new 5-bed, 4.5-bath home on a spacious 0.88-acre lot. Barely lived in, it feels like brand-new construction with top-of-the-line finishes throughout. The gourmet kitchen features stainless steel appliances, quartz countertops, soft-close cabinetry, and a spacious butler’s pantry. The open family room boasts a raised-hearth fireplace and beautiful coffered ceilings , while an oversized office with double doors offers privacy. A large bonus room provides extra versatility. The upstairs primary suite includes a private sitting room, and a second primary or guest suite is conveniently located on the main level. Located in a sought-after Indian Trail/Mint Hill neighborhood, this home is the perfect blend of elegance, comfort, and modern design. Amazing yard backing to private wooded area. Easy access to interstate 485, shopping dining and entertainment.
Listing Agent
Jill Moyer
Redfin Corporation Brokerage Email: jill.moyer@redfin.com License #278422

Home Details
Home Type
- Single Family
Est. Annual Taxes
- $2,987
Year Built
- Built in 2023
Lot Details
- Cleared Lot
- Wooded Lot
- Lawn
HOA Fees
- $79 Monthly HOA Fees
Parking
- 2 Car Attached Garage
Home Design
- Brick Exterior Construction
- Slab Foundation
- Stone Veneer
- Hardboard
Interior Spaces
- 2-Story Property
- Open Floorplan
- Sound System
- Wired For Data
- Ceiling Fan
- Gas Fireplace
- Family Room with Fireplace
- Pull Down Stairs to Attic
- Home Security System
- Electric Dryer Hookup
Kitchen
- Double Self-Cleaning Convection Oven
- Electric Oven
- Gas Cooktop
- Range Hood
- Microwave
- ENERGY STAR Qualified Refrigerator
- Freezer
- ENERGY STAR Qualified Dishwasher
- Kitchen Island
- Disposal
Bedrooms and Bathrooms
- Walk-In Closet
Outdoor Features
- Wetlands on Lot
Schools
- Fairview Elementary School
- Piedmont Middle School
- Piedmont High School
Utilities
- Forced Air Heating and Cooling System
- Vented Exhaust Fan
- Heating System Uses Natural Gas
- Gas Water Heater
- Cable TV Available
Community Details
- Cusick Association
- Ashe Meadows Subdivision
Listing and Financial Details
- Assessor Parcel Number 08-279-056
Map
Home Values in the Area
Average Home Value in this Area
Tax History
| Year | Tax Paid | Tax Assessment Tax Assessment Total Assessment is a certain percentage of the fair market value that is determined by local assessors to be the total taxable value of land and additions on the property. | Land | Improvement |
|---|---|---|---|---|
| 2024 | $2,987 | $460,600 | $56,400 | $404,200 |
| 2023 | $360 | $56,400 | $56,400 | $0 |
Property History
| Date | Event | Price | Change | Sq Ft Price |
|---|---|---|---|---|
| 03/31/2025 03/31/25 | Price Changed | $775,000 | -1.9% | $186 / Sq Ft |
| 03/21/2025 03/21/25 | For Sale | $790,000 | -- | $190 / Sq Ft |
Deed History
| Date | Type | Sale Price | Title Company |
|---|---|---|---|
| Special Warranty Deed | $678,500 | None Listed On Document |
Mortgage History
| Date | Status | Loan Amount | Loan Type |
|---|---|---|---|
| Open | $641,800 | New Conventional | |
| Closed | $644,546 | New Conventional |
Source: Canopy MLS (Canopy Realtor® Association)
MLS Number: 4237753
APN: 08-279-056
- 000 N Carolina 218
- 00 N Carolina 218
- 1865 Rock Hill Church Rd Unit 3
- 1875 Rock Hill Church Rd Unit 4
- 10830 Sycamore Club Dr
- 10221 Hanging Moss Trail
- 00 N Carolina 218
- 7815 Scottsburg Ct
- 8011 Caliterra Dr
- 10615 Persimmon Creek Dr
- 8127 Caliterra Dr
- 8137 Caliterra Dr
- 7909 Plantation Falls Ln
- 10110 Whispering Falls Ave
- 00 Brief Rd
- 8024 Fairview Rd
- 650 Union Rd
- 1208 Union Rd
- 7901 Wilson Ridge Ln
- 8611 Annaleis Ct
