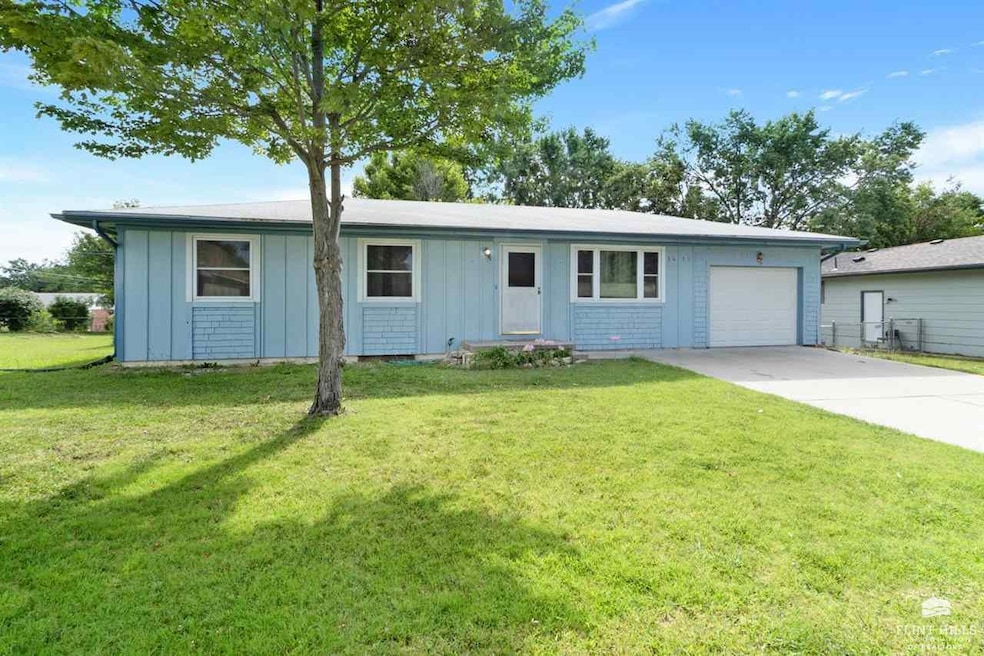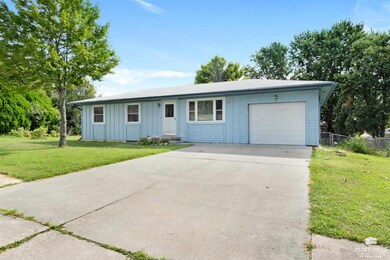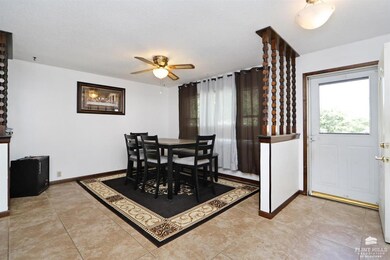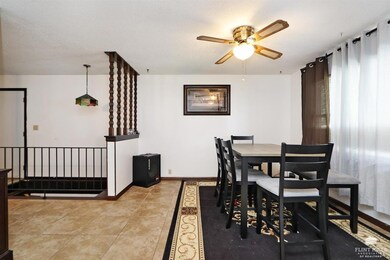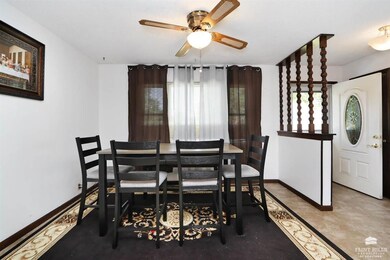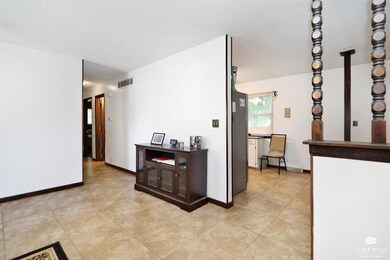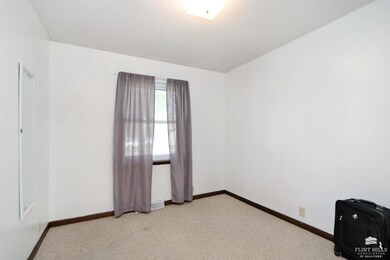
1415 Cypress Ct Junction City, KS 66441
Highlights
- Wood Burning Stove
- No HOA
- Eat-In Kitchen
- Ranch Style House
- Fireplace
- Patio
About This Home
As of October 2024Check out this 3 bedroom 2 bath home on a large fenced-in lot in a fantastic neighborhood! Well maintained home close to the hospital, Ft Riley and shopping in a well established and sought after neighborhood. This home has been well cared for and offers 3 bedrooms on the main level and a bathroom, eat in kitchen, and living room with garage access. Newer windows on the main level! Downstairs you'll find a large family room with new carpet and a wood burning stove. There's also a large room that could be used for an office, gym, hobby room or a non-conforming bedroom! There's a large laundry room with a sink and cabinets for storage and an extra storage room. You can't beat this price for this location and a move in ready property!
Home Details
Home Type
- Single Family
Est. Annual Taxes
- $2,143
Year Built
- Built in 1975
Lot Details
- 0.27 Acre Lot
- Chain Link Fence
Parking
- 1 Car Garage
Home Design
- Ranch Style House
- Poured Concrete
- Composition Roof
- Wood Siding
Interior Spaces
- 1,920 Sq Ft Home
- Ceiling Fan
- Fireplace
- Wood Burning Stove
- Living Room
- Dining Room
- Eat-In Kitchen
- Laundry Room
Flooring
- Carpet
- Ceramic Tile
- Vinyl
Bedrooms and Bathrooms
- 3 Main Level Bedrooms
- 2 Full Bathrooms
Finished Basement
- 1 Bathroom in Basement
- Natural lighting in basement
Additional Features
- Patio
- Forced Air Heating and Cooling System
Community Details
- No Home Owners Association
Map
Home Values in the Area
Average Home Value in this Area
Property History
| Date | Event | Price | Change | Sq Ft Price |
|---|---|---|---|---|
| 10/10/2024 10/10/24 | Sold | -- | -- | -- |
| 09/07/2024 09/07/24 | Pending | -- | -- | -- |
| 08/08/2024 08/08/24 | For Sale | $165,000 | +43.5% | $86 / Sq Ft |
| 08/26/2021 08/26/21 | Sold | -- | -- | -- |
| 07/26/2021 07/26/21 | Pending | -- | -- | -- |
| 07/22/2021 07/22/21 | Price Changed | $115,000 | -16.4% | $60 / Sq Ft |
| 07/13/2021 07/13/21 | Price Changed | $137,500 | -14.1% | $72 / Sq Ft |
| 07/07/2021 07/07/21 | For Sale | $160,000 | -- | $83 / Sq Ft |
Tax History
| Year | Tax Paid | Tax Assessment Tax Assessment Total Assessment is a certain percentage of the fair market value that is determined by local assessors to be the total taxable value of land and additions on the property. | Land | Improvement |
|---|---|---|---|---|
| 2024 | $2,061 | $15,404 | $2,691 | $12,713 |
| 2023 | $2,143 | $14,812 | $2,571 | $12,241 |
| 2022 | $0 | $13,643 | $2,453 | $11,190 |
| 2021 | $0 | $14,486 | $2,381 | $12,105 |
| 2020 | $2,240 | $13,928 | $2,272 | $11,656 |
| 2019 | $2,296 | $14,250 | $1,772 | $12,478 |
| 2018 | $2,274 | $14,179 | $1,772 | $12,407 |
| 2017 | $2,309 | $14,260 | $2,247 | $12,013 |
| 2016 | $2,362 | $14,444 | $1,518 | $12,926 |
| 2015 | $2,221 | $14,147 | $1,993 | $12,154 |
| 2014 | $2,159 | $14,363 | $1,626 | $12,737 |
Mortgage History
| Date | Status | Loan Amount | Loan Type |
|---|---|---|---|
| Open | $165,000 | VA | |
| Closed | $86,250 | Future Advance Clause Open End Mortgage |
Deed History
| Date | Type | Sale Price | Title Company |
|---|---|---|---|
| Guardian Deed | $115,000 | Heartland Title Services Inc | |
| Warranty Deed | -- | Heartland Title Services Inc |
Similar Homes in Junction City, KS
Source: Flint Hills Association of REALTORS®
MLS Number: FHR20242057
APN: 116-14-0-20-19-012.00-0
- 1421 Cypress Ct
- 922 Cypress St
- 1085 Cedar St
- 1442 Highland Dr
- 1325 S Garfield St
- 1209 Skyline Dr
- 1302 Summit St
- 1013 S Garfield St
- 1009 Highland Dr
- 1504 Shamrock St
- 710 Sunshine St
- 906 S Garfield St
- 0000 W Ash St
- 1516 St Marys
- 1018 S Webster St
- 724 W Vine St
- 1422 Woodland Cir
- 914 Meadow Ln
- 1222 S Jackson St
- 1109 W Spruce St
