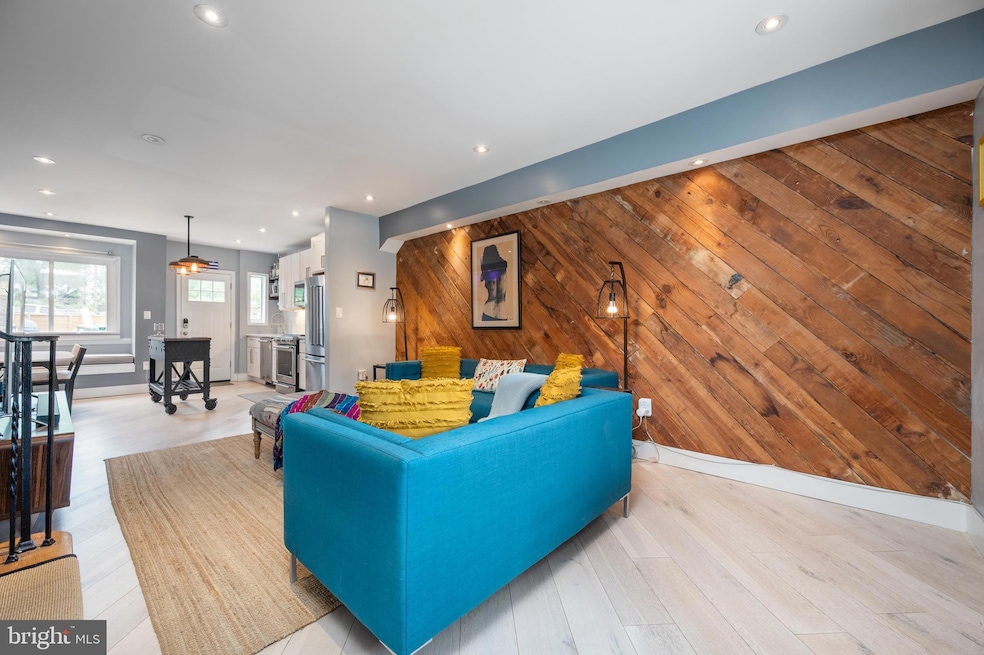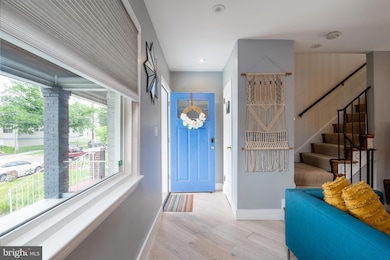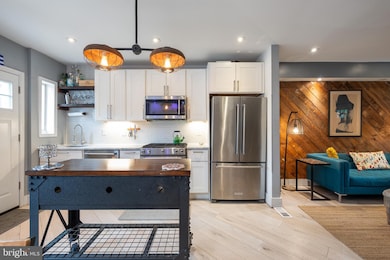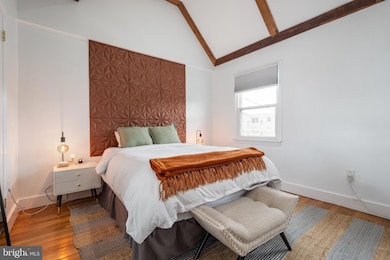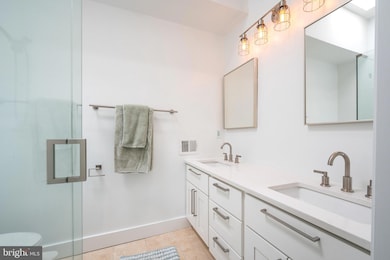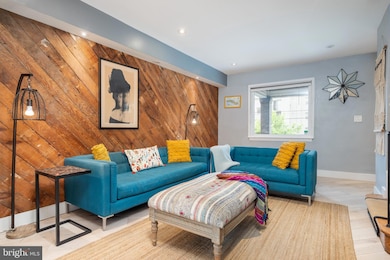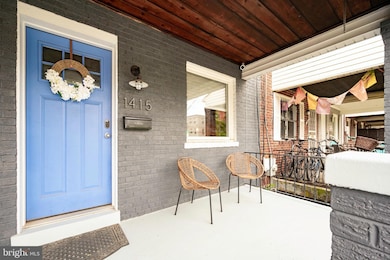
1415 Downing St NE Washington, DC 20018
Brentwood NeighborhoodEstimated payment $3,822/month
Highlights
- Eat-In Gourmet Kitchen
- Open Floorplan
- Wood Flooring
- Panoramic View
- Federal Architecture
- 2-minute walk to Brentwood Recreation Center
About This Home
***ASSUMABLE FHA MORTGAGE FOR QUALIFIED BUYERS*** 3.75%*** Also, various closing cost grants available!!***
Step into luxury and sophistication with this exquisitely renovated 3 bedroom, 3 full baths, 1584 square foot residence, nestled in the heart of Brentwood. Boasting off-street parking for added convenience, this home seamlessly blends appointed original details with contemporary flair, offering a harmonious fusion of old-world charm and modern luxury.
The heart of this home lies in its gourmet kitchen, where culinary dreams come to life amidst sleek countertops, top-of-the-line chef's series appliances, and a custom created breakfast nook with built in bench seating.
Entertain guests effortlessly in the spacious living areas, where abundant natural light dances upon the rich hardwood floors, creating an inviting ambiance for intimate gatherings.
Immerse yourself in tranquility within the confines of the opulent primary suite, complete with an en-suite bath boasting designer fixtures and a beautiful skylight, offering a sanctuary of relaxation after a long day.
Outside, discover your own private retreat with off-street parking, providing convenience and peace of mind. Imagine hosting al fresco gatherings in the back patio or enjoying quiet mornings on the charming front porch.
This home also offers a gorgeous, fully finished rentable basement that has served as a VERY profitable Air B&B/VRBO!
This stunning residence is a true artisan's masterpiece, boasting many unique features and custom design elements that set it apart. From handcrafted accents to thoughtfully curated finishes, every detail has been carefully considered to create a one-of-a-kind living experience.
In addition, the home is perfectly located along the Maryland-D.C. border, and conveniently situated between Route 1 and Route 50, less than a mile from the Rhode Island Ave-Brentwood Metro Station.
Local attractions include Roaming Rooster, Sala Thai, Taqueria Habanero, Jerry Chan's Restaurant, District Rico, Taste Makers, City State Brewing Hub, Union Market, Gallaudet University, Home Depot, Giant, Echo Stage, Karma DC Live, Children’s National Hospital, Langdon Park Recreation Center, Loomis Park, Brentwood Recreation Center, and so much more right outside your front door!
Don't miss your chance to own this exquisite sanctuary, where luxury meets comfort in perfect harmony.
***Home Warranty Provided and Assumable Mortgage with LOW 3.75% Interest Rate!
Townhouse Details
Home Type
- Townhome
Est. Annual Taxes
- $4,684
Year Built
- Built in 1941
Lot Details
- 1,600 Sq Ft Lot
- Privacy Fence
- Wood Fence
- Property is in excellent condition
Property Views
- Panoramic
- City
- Scenic Vista
Home Design
- Federal Architecture
- Brick Exterior Construction
- Permanent Foundation
Interior Spaces
- Property has 3 Levels
- Open Floorplan
- Beamed Ceilings
- Skylights
- Recessed Lighting
- Window Treatments
- Entrance Foyer
- Family Room Off Kitchen
- Living Room
- Breakfast Room
- Combination Kitchen and Dining Room
- Den
- Wood Flooring
- Exterior Cameras
Kitchen
- Eat-In Gourmet Kitchen
- Gas Oven or Range
- Built-In Microwave
- ENERGY STAR Qualified Refrigerator
- Dishwasher
- Stainless Steel Appliances
- Disposal
Bedrooms and Bathrooms
- En-Suite Primary Bedroom
- In-Law or Guest Suite
Laundry
- Laundry on lower level
- Stacked Washer and Dryer
Finished Basement
- English Basement
- Connecting Stairway
- Rear Basement Entry
- Basement Windows
Parking
- 2 Parking Spaces
- 2 Driveway Spaces
- Private Parking
- Off-Street Parking
- Parking Space Conveys
Eco-Friendly Details
- Energy-Efficient Lighting
Outdoor Features
- Patio
- Exterior Lighting
- Porch
Utilities
- Forced Air Heating and Cooling System
- High-Efficiency Water Heater
Listing and Financial Details
- Tax Lot 8
- Assessor Parcel Number 4118//0008
Community Details
Overview
- No Home Owners Association
- Brentwood Subdivision
Security
- Carbon Monoxide Detectors
- Fire and Smoke Detector
Map
Home Values in the Area
Average Home Value in this Area
Tax History
| Year | Tax Paid | Tax Assessment Tax Assessment Total Assessment is a certain percentage of the fair market value that is determined by local assessors to be the total taxable value of land and additions on the property. | Land | Improvement |
|---|---|---|---|---|
| 2024 | $4,684 | $638,100 | $284,020 | $354,080 |
| 2023 | $4,598 | $624,980 | $276,900 | $348,080 |
| 2022 | $4,291 | $583,540 | $249,250 | $334,290 |
| 2021 | $4,234 | $574,450 | $245,570 | $328,880 |
| 2020 | $4,143 | $563,280 | $236,240 | $327,040 |
| 2019 | $3,774 | $518,820 | $217,220 | $301,600 |
| 2018 | $2,745 | $503,540 | $0 | $0 |
| 2017 | $2,291 | $269,510 | $0 | $0 |
| 2016 | $636 | $235,850 | $0 | $0 |
| 2015 | $579 | $207,640 | $0 | $0 |
| 2014 | $536 | $196,220 | $0 | $0 |
Property History
| Date | Event | Price | Change | Sq Ft Price |
|---|---|---|---|---|
| 04/10/2025 04/10/25 | Pending | -- | -- | -- |
| 03/06/2025 03/06/25 | For Sale | $615,000 | +5.1% | $291 / Sq Ft |
| 11/17/2017 11/17/17 | Sold | $585,000 | +1.9% | $554 / Sq Ft |
| 10/17/2017 10/17/17 | Pending | -- | -- | -- |
| 10/12/2017 10/12/17 | For Sale | $574,000 | +64.0% | $544 / Sq Ft |
| 04/25/2017 04/25/17 | Price Changed | $350,000 | -4.1% | $331 / Sq Ft |
| 04/20/2017 04/20/17 | Sold | $365,000 | +4.3% | $346 / Sq Ft |
| 03/06/2017 03/06/17 | Pending | -- | -- | -- |
| 02/21/2017 02/21/17 | For Sale | $350,000 | -- | $331 / Sq Ft |
Deed History
| Date | Type | Sale Price | Title Company |
|---|---|---|---|
| Special Warranty Deed | $585,000 | Premium Title & Escrow Llc | |
| Special Warranty Deed | $365,000 | Premium Title & Escrow Llc | |
| Special Warranty Deed | -- | None Available |
Mortgage History
| Date | Status | Loan Amount | Loan Type |
|---|---|---|---|
| Open | $25,172 | Stand Alone Second | |
| Open | $574,404 | FHA | |
| Previous Owner | $400,000 | Commercial |
Similar Homes in Washington, DC
Source: Bright MLS
MLS Number: DCDC2175350
APN: 4118-0008
- 2325 14th St NE
- 1390 Bryant St NE Unit 201
- 1511 Montana Ave NE
- 1515 Montana Ave NE
- 1314 Downing Place NE
- 1384 Bryant St NE Unit 203
- 1512 Montana Ave NE
- 1520 Montana Ave NE
- 2238 15th St NE
- 2236 15th St NE
- 1312 Adams St NE
- 1372 Bryant St NE Unit 2
- 1372 Bryant St NE Unit 4
- 1372 Bryant St NE Unit 204
- 1372 Bryant St NE Unit 404
- 1342 Downing St NE
- 1317 Adams St NE Unit 3
- 1336 W St NE
- 2315 13th Place NE
- 2206 15th St NE
