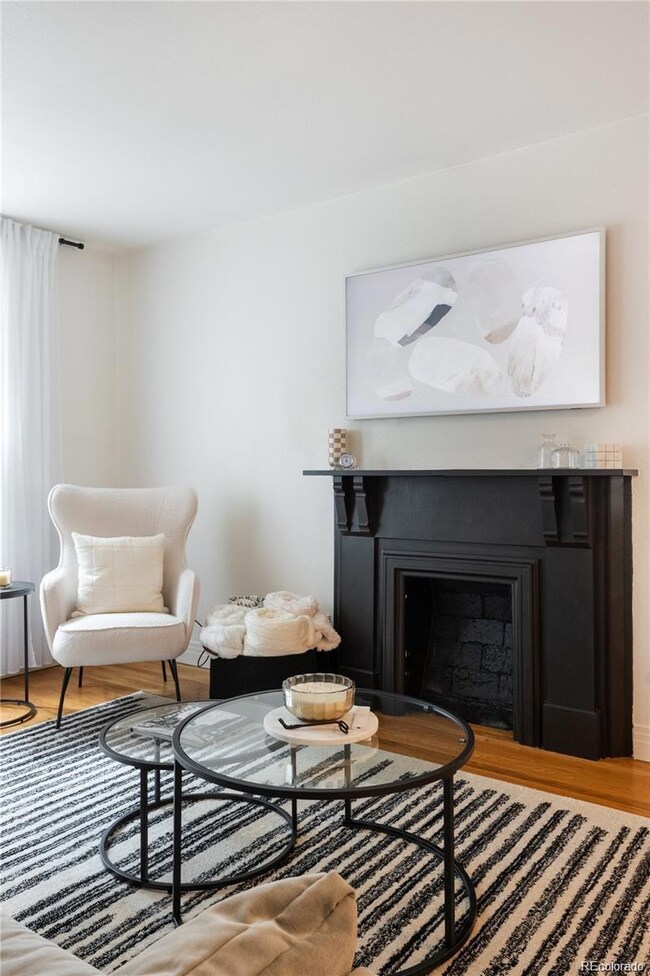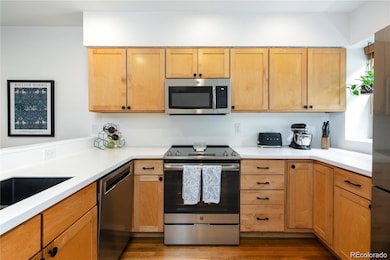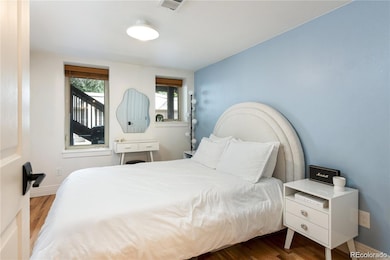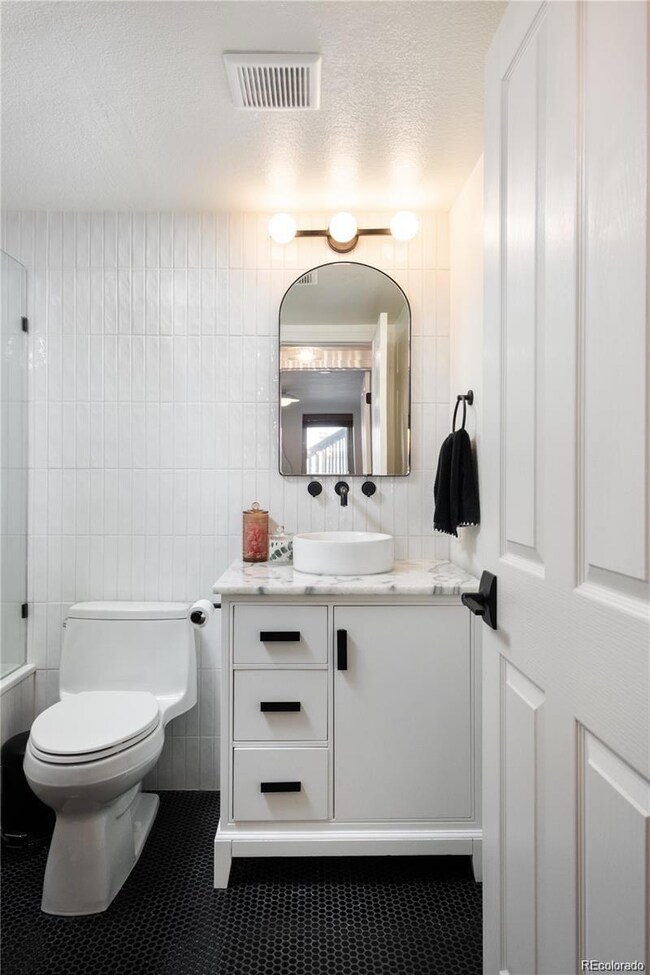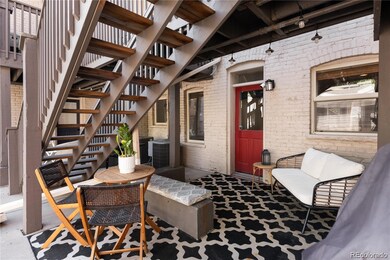
1415 E 16th Ave Unit 1/2 Denver, CO 80218
City Park West NeighborhoodEstimated payment $2,572/month
Highlights
- Gated Community
- Open Floorplan
- High Ceiling
- East High School Rated A
- Wood Flooring
- 3-minute walk to Saint Joseph Fitness Zone
About This Home
You are going to love living in the vibrant neighborhood of Uptown, which offers the serenity of tree-lined streets + historic homes while also allowing you to be minutes away from everything you’d want in an inclusive neighborhood - parks, great local restaurants, coffee shops, breweries + more!
This beautiful 1890 row home has a charming stone interior and a convenient private walk-up front door. An oversized 1-car garage + a spacious utility room with full-size washer/dryer hookups are a rarity amongst comparable properties! This place is fully move-in ready, as the interior has been completely redone to include new paint, lighting, trim + fixtures throughout. The open floorplan, high ceilings + south-facing windows make the space bright + airy with a ton of natural light. The fully updated kitchen has light oak shaker cabinets, corian countertops + stainless steel appliances. The bathroom was just renovated in 2022 with all new shower and floor tile, custom shower glass, vanity with a marble countertop, new lighting + hardware. Enjoy your morning cup of coffee or an evening with friends on the private back patio that is big enough to accommodate lounge furniture, table + a grill.
The full-size 1-car garage is inside a gated lot, so you don’t have to worry about street parking + can have a secured space to store gear or belongings. The in-unit utility room fits a full-size washer + dryer and also offers great storage space. The low-cost HOA covers insurance, maintenance + even some utilities. This central Denver location can’t be beat and allows for such a fun lifestyle - walk out your front door and head to Cheesman or City Park, go just up the block and choose from some of the best restaurants in the City, catch a show at the Fillmore or Ogden Theatre, enjoy multiple coffee shops + breweries within walking distance, or get to downtown in less than 10 minutes!
LENDER PAID 2/1 BUYDOWN AVAILABLE WITH PREFERRED LENDER.
Listing Agent
West and Main Homes Inc Brokerage Email: katekazell@westandmainhomes.com,720-613-8478 License #100080359

Townhouse Details
Home Type
- Townhome
Est. Annual Taxes
- $1,382
Year Built
- Built in 1890 | Remodeled
Lot Details
- Two or More Common Walls
- South Facing Home
HOA Fees
- $224 Monthly HOA Fees
Parking
- 1 Car Garage
Home Design
- Brick Exterior Construction
- Block Foundation
- Membrane Roofing
Interior Spaces
- 728 Sq Ft Home
- 1-Story Property
- Open Floorplan
- High Ceiling
- Double Pane Windows
- Window Treatments
- Living Room with Fireplace
- Dining Room
- Wood Flooring
- Laundry Room
Kitchen
- Self-Cleaning Oven
- Range
- Microwave
- Dishwasher
- Corian Countertops
- Disposal
Bedrooms and Bathrooms
- 1 Main Level Bedroom
- 1 Full Bathroom
Home Security
Eco-Friendly Details
- Smoke Free Home
Outdoor Features
- Covered patio or porch
- Exterior Lighting
- Rain Gutters
Schools
- Whittier E-8 Elementary School
- Mcauliffe International Middle School
- East High School
Utilities
- Forced Air Heating and Cooling System
- Natural Gas Connected
- Phone Available
- Cable TV Available
Listing and Financial Details
- Exclusions: Seller's Personal Property, Staging Items, Security System
- Assessor Parcel Number 2354-15-035
Community Details
Overview
- Association fees include insurance, ground maintenance, maintenance structure, recycling, sewer, snow removal, trash, water
- Schockcor, Inc Association, Phone Number (303) 861-4667
- Uptown Subdivision
Security
- Gated Community
- Carbon Monoxide Detectors
- Fire and Smoke Detector
Map
Home Values in the Area
Average Home Value in this Area
Tax History
| Year | Tax Paid | Tax Assessment Tax Assessment Total Assessment is a certain percentage of the fair market value that is determined by local assessors to be the total taxable value of land and additions on the property. | Land | Improvement |
|---|---|---|---|---|
| 2024 | $1,413 | $17,840 | $3,350 | $14,490 |
| 2023 | $1,382 | $17,840 | $3,350 | $14,490 |
| 2022 | $1,496 | $18,810 | $4,170 | $14,640 |
| 2021 | $1,444 | $19,350 | $4,290 | $15,060 |
| 2020 | $1,416 | $19,080 | $2,860 | $16,220 |
| 2019 | $1,376 | $19,080 | $2,860 | $16,220 |
| 2018 | $1,314 | $16,980 | $1,980 | $15,000 |
| 2017 | $1,310 | $16,980 | $1,980 | $15,000 |
| 2016 | $1,062 | $13,020 | $1,695 | $11,325 |
| 2015 | $1,017 | $13,020 | $1,695 | $11,325 |
| 2014 | $792 | $9,530 | $1,894 | $7,636 |
Property History
| Date | Event | Price | Change | Sq Ft Price |
|---|---|---|---|---|
| 03/29/2025 03/29/25 | Price Changed | $400,000 | -1.2% | $549 / Sq Ft |
| 02/05/2025 02/05/25 | For Sale | $405,000 | +4.2% | $556 / Sq Ft |
| 08/19/2022 08/19/22 | Sold | $388,500 | -2.6% | $534 / Sq Ft |
| 07/25/2022 07/25/22 | Pending | -- | -- | -- |
| 07/21/2022 07/21/22 | For Sale | $399,000 | -- | $548 / Sq Ft |
Deed History
| Date | Type | Sale Price | Title Company |
|---|---|---|---|
| Warranty Deed | $388,500 | None Listed On Document | |
| Warranty Deed | $142,000 | Fitco | |
| Warranty Deed | $152,500 | -- | |
| Warranty Deed | $134,000 | -- |
Mortgage History
| Date | Status | Loan Amount | Loan Type |
|---|---|---|---|
| Open | $369,075 | New Conventional | |
| Previous Owner | $238,000 | New Conventional | |
| Previous Owner | $134,900 | New Conventional | |
| Previous Owner | $141,700 | Unknown | |
| Previous Owner | $122,000 | Purchase Money Mortgage | |
| Previous Owner | $100,500 | No Value Available | |
| Closed | $15,250 | No Value Available |
Similar Homes in the area
Source: REcolorado®
MLS Number: 9753754
APN: 2354-15-035
- 1610 N Humboldt St Unit 1/2
- 1601 Park Ave Unit 112
- 1601 Park Ave Unit 202
- 1601 Park Ave Unit 212
- 1601 Park Ave Unit 110
- 1601 Park Ave Unit 216
- 1601 Park Ave Unit 506
- 1642 Lafayette St Unit 2-5
- 1642 Lafayette St Unit 2
- 1652 Lafayette St Unit 2
- 1563 Lafayette St
- 1516 Lafayette St
- 1632 Gilpin St
- 1723 E 16th Ave
- 1475 N Humboldt St Unit 22
- 1738 N Franklin St Unit 2B
- 1655 N Williams St
- 1441 N Humboldt St Unit 504
- 1441 N Humboldt St Unit 302
- 1210 E Colfax Ave Unit 301


