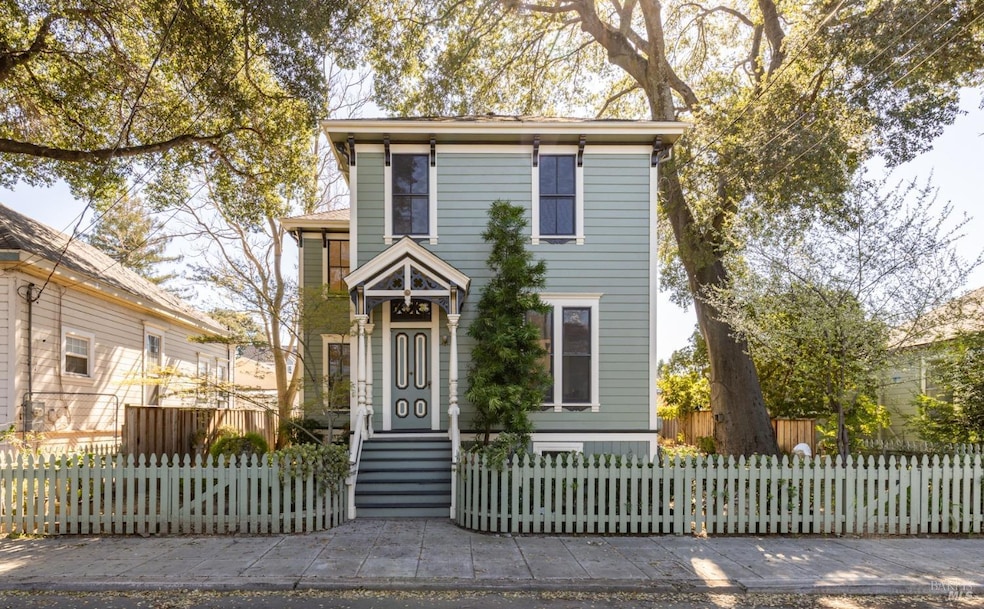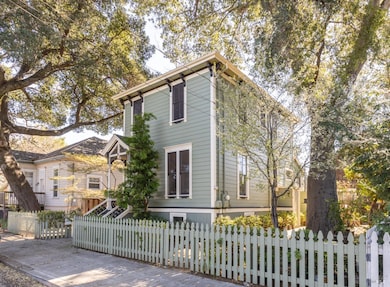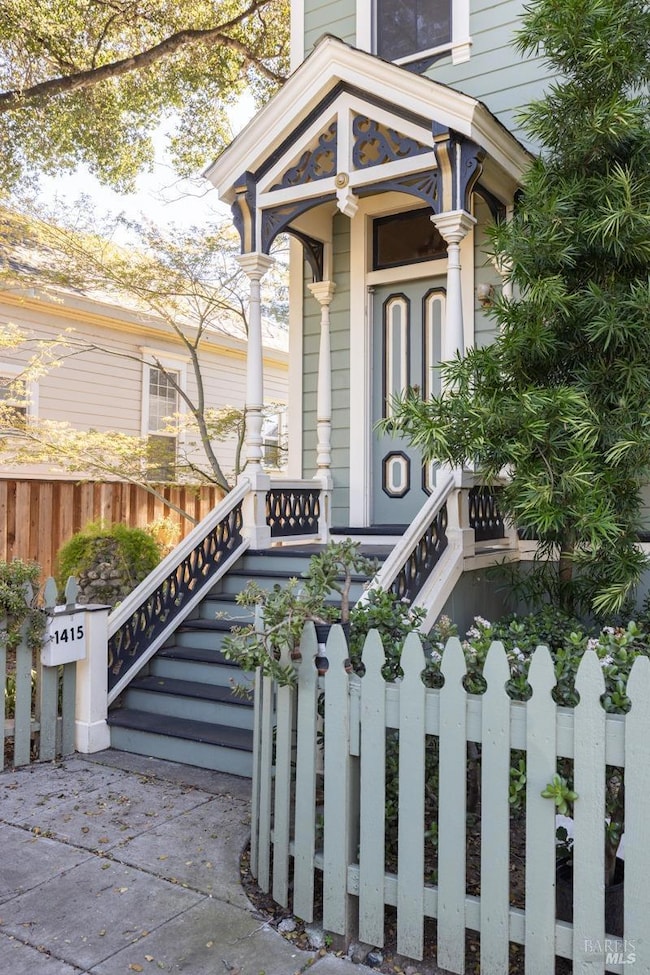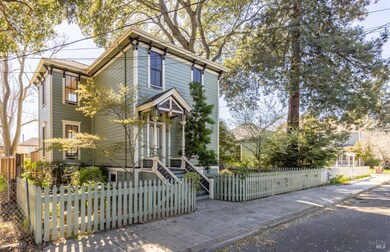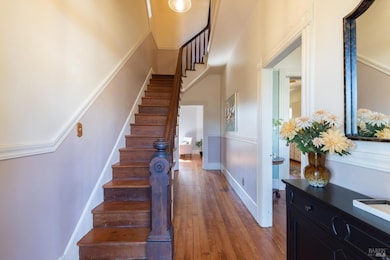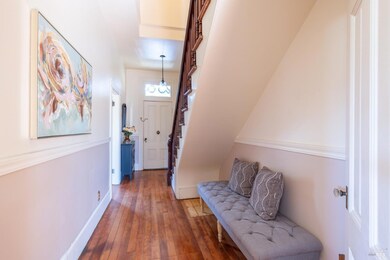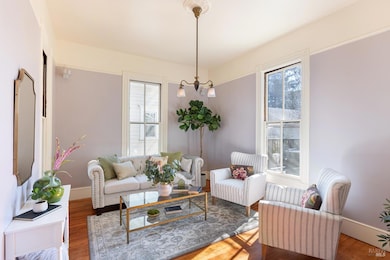
1415 Earl St Napa, CA 94559
Central Napa NeighborhoodEstimated payment $7,971/month
Highlights
- Guest House
- Radiant Floor
- No HOA
- Custom Home
- Butcher Block Countertops
- Rear Porch
About This Home
Step into the timeless elegance of the Wilson-Millimaki House, a distinguished Queen Anne Victorian nestled in the heart of Napa's historic district. Just blocks from the finest dining, shopping, and wine-tasting experiences in Downtown Napa, this remarkable home blends modern convenience with old-world charm. The main residence showcases exquisite period details, including an enamel cast-iron fireplace, original hardwood floors, a clawfoot tub, and intricate pocket doors. The inviting main floor features a spacious kitchen that seamlessly flows into an expansive dining and parlor area. Upstairs, three generously sized bedrooms provide a tranquil retreat. The lower-level basement is a versatile space ideal for a pool room, wine cellar, or gym. Outside, the lush gardens, majestic oak tree, deck, and patio create an idyllic setting for entertaining. The property also includes a fully renovated guest house, once a carriage house, now boasting charming wood accents and modern amenities. With ample storage in two attics, a shed, and a secure covered carport, this property leaves nothing to be desired. This is your chance to own a piece of history.
Home Details
Home Type
- Single Family
Est. Annual Taxes
- $2,214
Year Built
- Built in 1900 | Remodeled
Lot Details
- 5,885 Sq Ft Lot
- Fenced For Horses
- Landscaped
- Garden
Home Design
- Custom Home
Interior Spaces
- 2,346 Sq Ft Home
- Ceiling Fan
- Formal Entry
- Family Room with Fireplace
- Dining Room
- Storage
- Basement Fills Entire Space Under The House
Kitchen
- Built-In Gas Oven
- Gas Cooktop
- Microwave
- Butcher Block Countertops
- Disposal
Flooring
- Wood
- Radiant Floor
- Concrete
- Tile
Bedrooms and Bathrooms
- 4 Bedrooms
- Primary Bedroom Upstairs
- 3 Full Bathrooms
Laundry
- Laundry on main level
- Washer and Dryer Hookup
Parking
- 1 Car Garage
- 1 Carport Space
- Alley Access
- Garage Door Opener
Outdoor Features
- Shed
- Rear Porch
Additional Homes
- Guest House
Utilities
- Central Heating
- Natural Gas Connected
- Tankless Water Heater
- Gas Water Heater
- High Speed Internet
- Cable TV Available
Community Details
- No Home Owners Association
- Net Lease
Listing and Financial Details
- Assessor Parcel Number 003-126-002-000
Map
Home Values in the Area
Average Home Value in this Area
Tax History
| Year | Tax Paid | Tax Assessment Tax Assessment Total Assessment is a certain percentage of the fair market value that is determined by local assessors to be the total taxable value of land and additions on the property. | Land | Improvement |
|---|---|---|---|---|
| 2023 | $2,214 | $132,006 | $18,955 | $113,051 |
| 2022 | $2,163 | $129,419 | $18,584 | $110,835 |
| 2021 | $2,138 | $126,882 | $18,220 | $108,662 |
| 2020 | $2,124 | $125,582 | $18,034 | $107,548 |
| 2019 | $2,069 | $123,121 | $17,681 | $105,440 |
| 2018 | $2,021 | $120,708 | $17,335 | $103,373 |
| 2017 | $1,958 | $118,343 | $16,996 | $101,347 |
| 2016 | $1,863 | $116,023 | $16,663 | $99,360 |
Property History
| Date | Event | Price | Change | Sq Ft Price |
|---|---|---|---|---|
| 03/17/2025 03/17/25 | For Sale | $1,395,000 | -- | $595 / Sq Ft |
Deed History
| Date | Type | Sale Price | Title Company |
|---|---|---|---|
| Interfamily Deed Transfer | -- | None Available |
Mortgage History
| Date | Status | Loan Amount | Loan Type |
|---|---|---|---|
| Closed | $48,000 | Small Business Administration | |
| Closed | $44,000 | Small Business Administration |
Similar Homes in Napa, CA
Source: MetroList
MLS Number: 325020696
APN: 003-126-002
