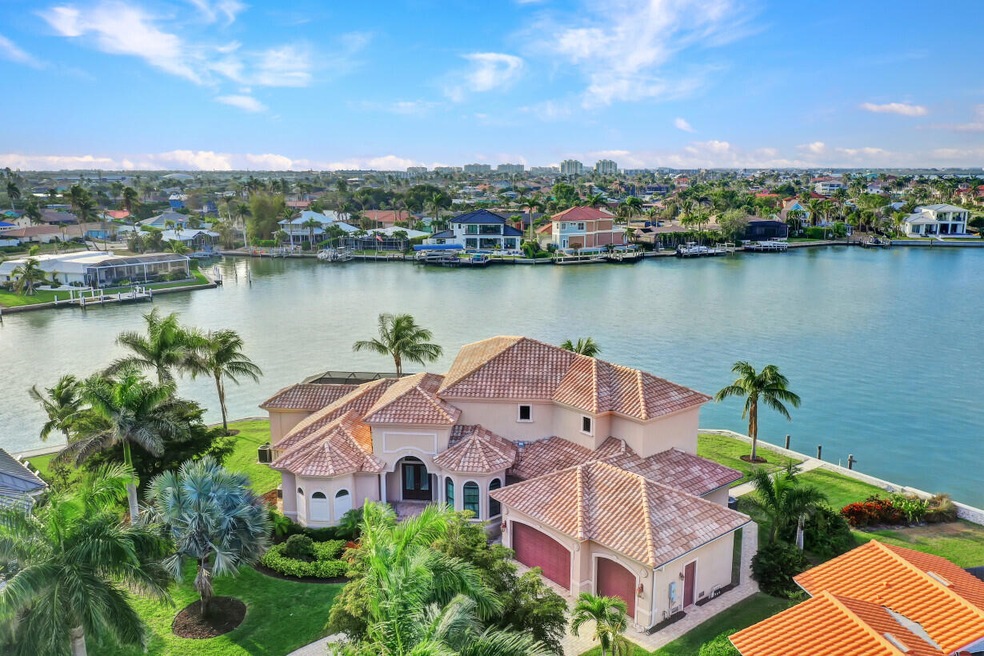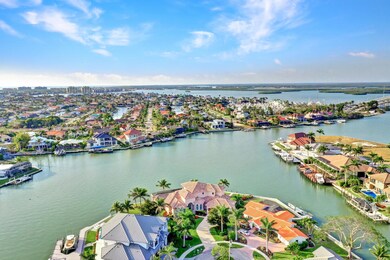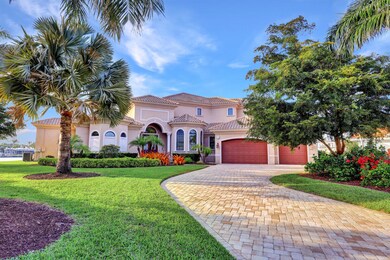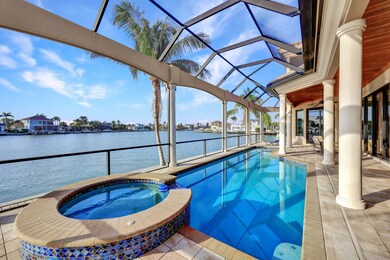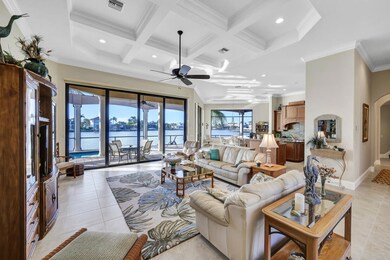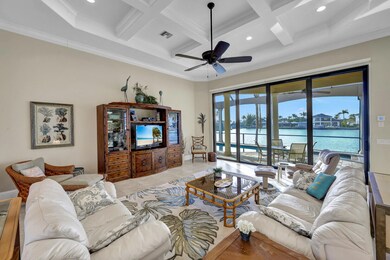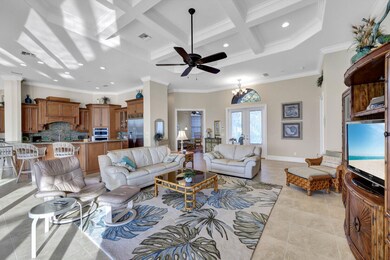
1415 Firwood Ct Marco Island, FL 34145
Marco Beach NeighborhoodHighlights
- 224 Feet of Waterfront
- Heated Pool and Spa
- Custom Closet System
- Tommie Barfield Elementary School Rated A
- Bay View
- Coastal Architecture
About This Home
As of April 2023Wake up to breathtaking wide bay views. This waterfront Marco Island ''tip lot'' location affords privacy and features a 224 ft. wrap-around seawall that was replaced in 2012. Imagine a 115 ft screened lanai with tongue and grooved wooden ceiling overlooking a half acre home site on a large open bay only a few minute putt to Marco River.
Welcome to this water direct coastal contemporary home of 4 Bed | 4.5 Ba | 3617SF, located at the end of a quiet cul-de-sac. Enjoy the shallow beach pool with waterfall spa, outdoor shower and summer kitchen with built-in grill (never used) and walls of tele-scoping impact glass sliders across the rear of the home.
Overlook the water from most rooms including the great room plan: living, dining, kitchen and all 4 ensuite bedrooms. The kitchen includes a breakfast bar with seating for 6, pantry closet, built-in desk and dining area. Enter through Double doors to the private primary ensuite with 2 walk-in closets and bath with separate vanities. Enjoy either the soaking tub, or the large walkthrough shower.
A 2nd ground floor guest suite is split on the other end of the home with it's own bath. Up the stairs find 2 more ensuite bedrooms joined by a common game room with wet bar & built-in entertainment center, all accessing out to a waterfront terrace. Architectural features include a roomy, airy feel to the home with high, volume, tray and box beam ceiling, recessed lighting, impact windows and doors, and 3 zoned A/C. An oversized deep (31 ft deep) garage for 3 cars and extra storage or workspace. A long driveway invites extra guests. Tropical landscaping includes majestic Royal Palms. This is the ultimate light and bright entertainers' home; perfect for indoor/outdoor waterfront living and enjoying the Florida lifestyle. Water and Electric was run out to both ends of the seawall for future dock use.
Home Details
Home Type
- Single Family
Est. Annual Taxes
- $29,803
Year Built
- Built in 2013
Lot Details
- 0.48 Acre Lot
- Lot Dimensions are 155x141x224x155
- 224 Feet of Waterfront
- Home fronts a seawall
- Property Fronts a Bay or Harbor
- Waterfront Tip Lot
- Cul-De-Sac
- Northwest Facing Home
- City Sprinkler System
Parking
- 3 Car Garage
- Garage Door Opener
- Guest Parking
Home Design
- Coastal Architecture
- Contemporary Architecture
- Turnkey
- Tile Roof
- Concrete Block And Stucco Construction
Interior Spaces
- 3,617 Sq Ft Home
- 2-Story Property
- Wet Bar
- Built-In Features
- Tray Ceiling
- High Ceiling
- Ceiling Fan
- Bay Window
- Sliding Windows
- French Doors
- Open Floorplan
- Bay Views
Kitchen
- Breakfast Bar
- Built-In Electric Oven
- Cooktop
- Microwave
- Dishwasher
- Built-In or Custom Kitchen Cabinets
- Disposal
Flooring
- Wood
- Carpet
- Concrete
- Tile
Bedrooms and Bathrooms
- 4 Bedrooms
- Primary Bedroom on Main
- Split Bedroom Floorplan
- Custom Closet System
- Walk-In Closet
- Dual Vanity Sinks in Primary Bathroom
- Separate Shower in Primary Bathroom
Laundry
- Dryer
- Washer
- Laundry Tub
Home Security
- Home Security System
- High Impact Windows
- High Impact Door
- Fire and Smoke Detector
Pool
- Heated Pool and Spa
- Heated In Ground Pool
- Outdoor Shower
- Screen Enclosure
Outdoor Features
- Balcony
- Patio
- Outdoor Kitchen
- Lanai
- Built-In Barbecue
Location
- In Flood Plain
Utilities
- Zoned Heating and Cooling
- Two Heating Systems
Community Details
- No Home Owners Association
- Marco Island Community
- Marco Beach Unit 1 Subdivision
Listing and Financial Details
- Exclusions: Barfield Drive to Bimini Drive to Left on Firwood straight to end of cul-de-sac.
- Legal Lot and Block 15 / 24
- Tax Tract Number 15
- Assessor Parcel Number 56669720005
Map
Home Values in the Area
Average Home Value in this Area
Property History
| Date | Event | Price | Change | Sq Ft Price |
|---|---|---|---|---|
| 04/10/2023 04/10/23 | Sold | $4,450,000 | -6.3% | $1,230 / Sq Ft |
| 03/22/2023 03/22/23 | Pending | -- | -- | -- |
| 03/06/2023 03/06/23 | For Sale | $4,750,000 | +475.8% | $1,313 / Sq Ft |
| 06/14/2012 06/14/12 | Sold | $825,000 | -45.0% | $4,231 / Sq Ft |
| 05/24/2012 05/24/12 | Pending | -- | -- | -- |
| 04/11/2009 04/11/09 | For Sale | $1,499,000 | -- | $7,687 / Sq Ft |
Tax History
| Year | Tax Paid | Tax Assessment Tax Assessment Total Assessment is a certain percentage of the fair market value that is determined by local assessors to be the total taxable value of land and additions on the property. | Land | Improvement |
|---|---|---|---|---|
| 2023 | $34,095 | $3,131,817 | $0 | $0 |
| 2022 | $29,803 | $2,847,106 | $0 | $0 |
| 2021 | $30,282 | $2,588,278 | $0 | $0 |
| 2020 | $25,638 | $2,352,980 | $0 | $0 |
| 2019 | $23,673 | $2,139,073 | $1,057,050 | $1,082,023 |
| 2018 | $25,635 | $2,312,490 | $1,197,990 | $1,114,500 |
| 2017 | $28,259 | $2,519,635 | $1,112,017 | $1,407,618 |
| 2016 | $28,539 | $2,513,038 | $0 | $0 |
| 2015 | $29,760 | $2,549,615 | $0 | $0 |
| 2014 | $28,409 | $2,405,517 | $0 | $0 |
Deed History
| Date | Type | Sale Price | Title Company |
|---|---|---|---|
| Warranty Deed | $4,450,000 | None Listed On Document | |
| Warranty Deed | $825,000 | Attorney | |
| Interfamily Deed Transfer | -- | Attorney | |
| Interfamily Deed Transfer | -- | Attorney | |
| Warranty Deed | -- | -- |
Similar Homes in Marco Island, FL
Source: Marco Island Area Association of REALTORS®
MLS Number: 2230537
APN: 56669720005
