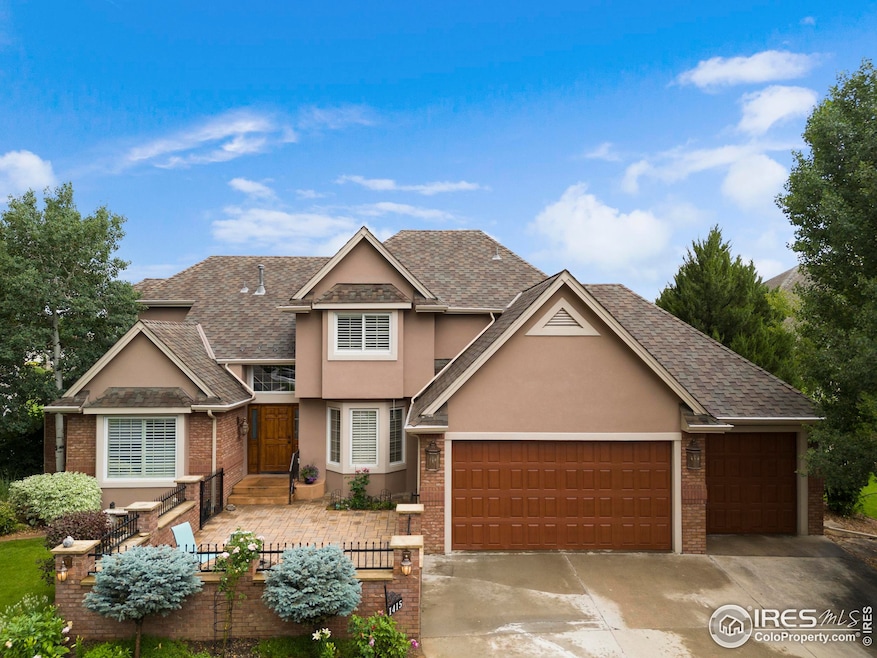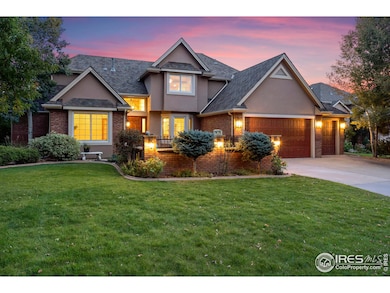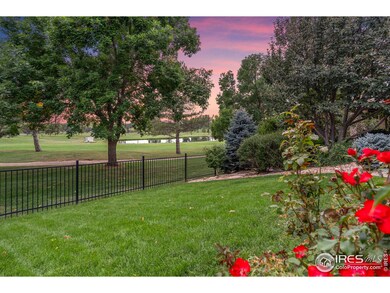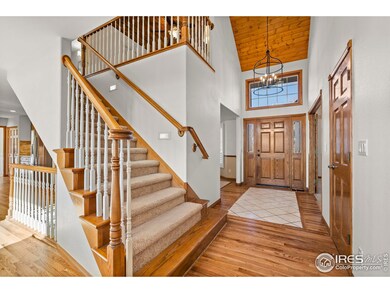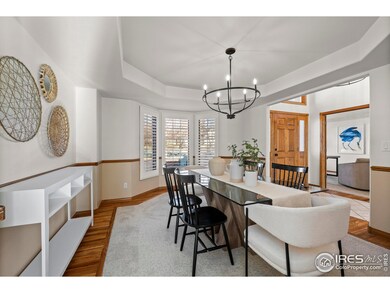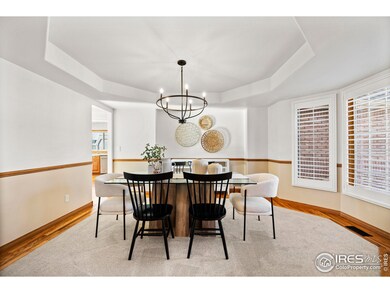
1415 Glen Eagle Ct Fort Collins, CO 80525
Southridge Greens NeighborhoodHighlights
- On Golf Course
- Open Floorplan
- Deck
- Werner Elementary School Rated A-
- Mountain View
- Contemporary Architecture
About This Home
As of February 2025Discover year-round adventure right from your backyard! Cross-country ski or snowshoe through freshly fallen snow, and watch the kids sled down the same hills you teed off from during summer. Southridge offers the ultimate lifestyle for all ages, with golf course living and so much more. Picture evenings on the patio, sipping hot cocoa as the sunset reflects on the snow-capped mountains and pond below. Take advantage of nearby bike trails for a quick ride on crisp, sunny days, embracing Colorado's active, outdoor lifestyle year-round. Inside, cozy up by the three-sided fireplace and enjoy the scenic views through floor-to-ceiling windows. The redesigned kitchen is a chef's dream, perfect for welcoming everyone home after a day outdoors. Downstairs, the walkout level features a two-sided fireplace for warming up after fun in the snow-and there's a pool table! This isn't just a house; it's a home designed for making joyful memories in every season.
Home Details
Home Type
- Single Family
Est. Annual Taxes
- $5,596
Year Built
- Built in 1994
Lot Details
- 9,677 Sq Ft Lot
- On Golf Course
- Fenced
- Sprinkler System
HOA Fees
- $59 Monthly HOA Fees
Parking
- 3 Car Attached Garage
Home Design
- Contemporary Architecture
- Wood Frame Construction
- Composition Roof
Interior Spaces
- 4,376 Sq Ft Home
- 2-Story Property
- Open Floorplan
- Cathedral Ceiling
- Multiple Fireplaces
- Double Sided Fireplace
- Free Standing Fireplace
- Gas Log Fireplace
- Double Pane Windows
- Window Treatments
- Panel Doors
- Living Room with Fireplace
- Dining Room
- Home Office
- Recreation Room with Fireplace
- Mountain Views
- Basement Fills Entire Space Under The House
Kitchen
- Eat-In Kitchen
- Electric Oven or Range
- Dishwasher
Flooring
- Wood
- Carpet
Bedrooms and Bathrooms
- 4 Bedrooms
- Main Floor Bedroom
- Walk-In Closet
- Primary Bathroom is a Full Bathroom
- Primary bathroom on main floor
- Walk-in Shower
Laundry
- Laundry on main level
- Washer and Dryer Hookup
Outdoor Features
- Deck
- Patio
- Exterior Lighting
Location
- Property is near a golf course
Schools
- Werner Elementary School
- Preston Middle School
- Fossil Ridge High School
Utilities
- Forced Air Heating and Cooling System
- High Speed Internet
- Satellite Dish
- Cable TV Available
Community Details
- Association fees include common amenities, management
- Center Greens At Southridge Greens Subdivision
Listing and Financial Details
- Assessor Parcel Number R1326732
Map
Home Values in the Area
Average Home Value in this Area
Property History
| Date | Event | Price | Change | Sq Ft Price |
|---|---|---|---|---|
| 02/20/2025 02/20/25 | Sold | $1,150,000 | -5.7% | $263 / Sq Ft |
| 01/03/2025 01/03/25 | For Sale | $1,220,000 | -- | $279 / Sq Ft |
Tax History
| Year | Tax Paid | Tax Assessment Tax Assessment Total Assessment is a certain percentage of the fair market value that is determined by local assessors to be the total taxable value of land and additions on the property. | Land | Improvement |
|---|---|---|---|---|
| 2025 | $5,596 | $63,784 | $20,100 | $43,684 |
| 2024 | $5,596 | $63,784 | $20,100 | $43,684 |
| 2022 | $4,447 | $46,120 | $17,375 | $28,745 |
| 2021 | $4,496 | $47,447 | $17,875 | $29,572 |
| 2020 | $3,923 | $41,056 | $11,083 | $29,973 |
| 2019 | $3,939 | $41,056 | $11,083 | $29,973 |
| 2018 | $4,569 | $49,061 | $11,160 | $37,901 |
| 2017 | $4,554 | $49,061 | $11,160 | $37,901 |
| 2016 | $4,515 | $48,397 | $12,338 | $36,059 |
| 2015 | $4,482 | $48,400 | $12,340 | $36,060 |
| 2014 | $4,227 | $45,350 | $9,710 | $35,640 |
Mortgage History
| Date | Status | Loan Amount | Loan Type |
|---|---|---|---|
| Open | $920,000 | New Conventional | |
| Closed | $920,000 | New Conventional | |
| Previous Owner | $150,000 | Credit Line Revolving | |
| Previous Owner | $487,600 | New Conventional | |
| Previous Owner | $300,000 | Credit Line Revolving | |
| Previous Owner | $260,500 | Unknown | |
| Previous Owner | $50,000 | Credit Line Revolving | |
| Previous Owner | $227,150 | Unknown | |
| Previous Owner | $25,000 | Credit Line Revolving | |
| Previous Owner | $207,000 | Balloon |
Deed History
| Date | Type | Sale Price | Title Company |
|---|---|---|---|
| Warranty Deed | $609,500 | Guardian Title | |
| Interfamily Deed Transfer | -- | None Available | |
| Warranty Deed | $405,000 | Land Title | |
| Warranty Deed | $325,000 | -- | |
| Warranty Deed | -- | -- | |
| Warranty Deed | $67,000 | -- |
Similar Homes in Fort Collins, CO
Source: IRES MLS
MLS Number: 1023964
APN: 86072-16-031
- 5724 Southridge Greens Blvd
- 1406 Hiwan Ct
- 1412 Hummel Ln
- 1137 Doral Place
- 1438 Front Nine Dr
- 1424 Front Nine Dr Unit F
- 1424 Front Nine Dr Unit E
- 1318 Paragon Place
- 1634 Knobby Pine Dr Unit B
- 1634 Knobby Pine Dr Unit A
- 1674 Foggy Brook Dr
- 1626 Knobby Pine Dr Unit A
- 1236 Paragon Place
- 1471 Front Nine Dr
- 1719 Floating Leaf Dr Unit A
- 6021 Croaking Toad Dr
- 1731 Floating Leaf Dr Unit A
- 1726 Foggy Brook Dr
- 5412 Fairway 6 Dr
- 1820 Foggy Brook Dr
