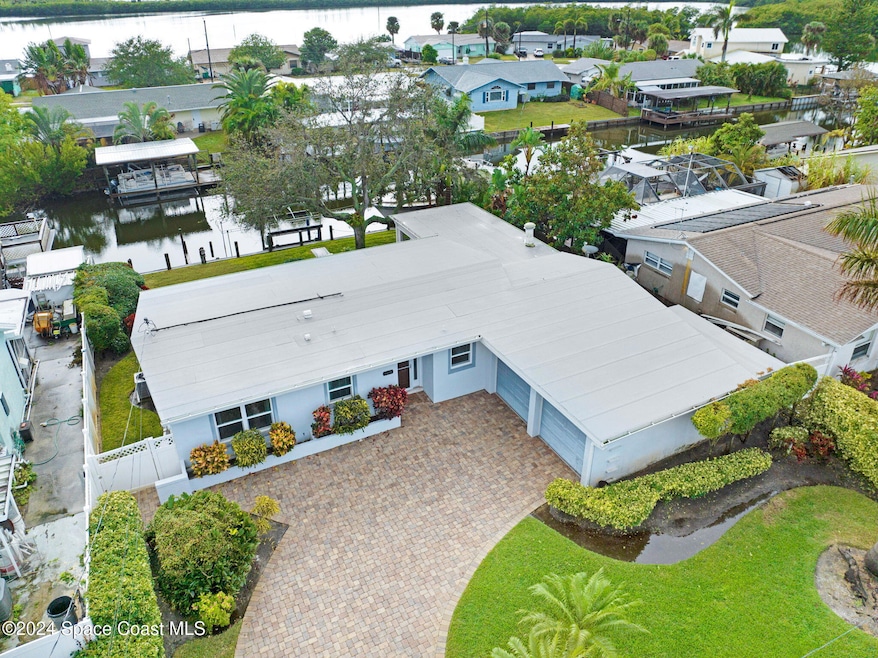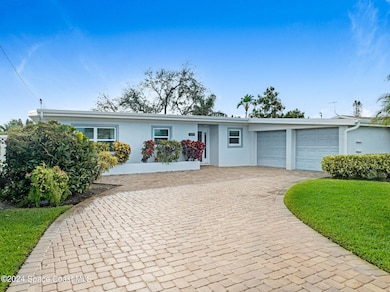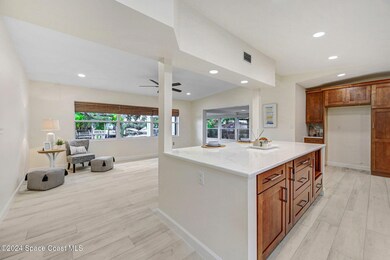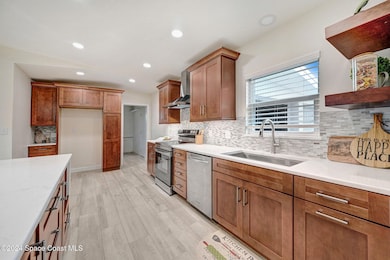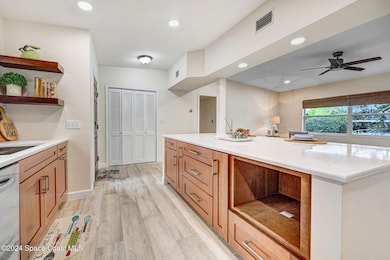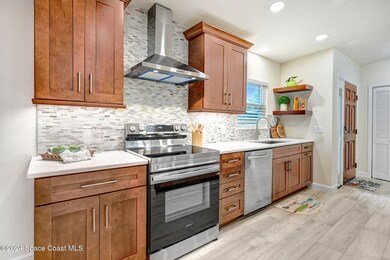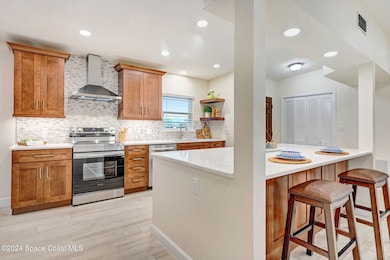
1415 Glen Haven Dr Merritt Island, FL 32952
Highlights
- Home fronts a seawall
- Canal View
- Mini Split Air Conditioners
- Open Floorplan
- No HOA
- Breakfast Bar
About This Home
As of March 2025NEW PRICE!! From the lush landscaping to the immaculate updates this home invites you in to enjoy the view from every room. Roof 1 yr. old Fully updated kitchen in 2023 with no expense spared from the custom cabinets to the quartz counters, this kitchen is made for entertaining. LVP flooring, fresh paint throughout, updated guest bathroom and natural light highlighting the Florida room, this is truly a move in ready home. 3 bedrooms and 2 full bathrooms plus the coveted inside laundry room and extended 2 car garage, this home has comfort and convenience covered for you. Call your friends, grab your fishing pole and enjoy this coastal haven. All this, and you're only 10 minutes to the beach! Perfect for boaters, beach lovers, and anyone seeking canal front living at its finest.
Home Details
Home Type
- Single Family
Est. Annual Taxes
- $3,586
Year Built
- Built in 1963
Lot Details
- 8,276 Sq Ft Lot
- Home fronts a seawall
- Home fronts navigable water
- Home fronts a canal
- Street terminates at a dead end
- North Facing Home
- Vinyl Fence
- Chain Link Fence
Parking
- 2 Car Garage
- Garage Door Opener
Home Design
- Shingle Roof
- Concrete Siding
- Asphalt
- Stucco
Interior Spaces
- 1,640 Sq Ft Home
- 1-Story Property
- Open Floorplan
- Ceiling Fan
- Free Standing Fireplace
- Vinyl Flooring
- Canal Views
- Fire and Smoke Detector
- Washer and Electric Dryer Hookup
Kitchen
- Breakfast Bar
- Electric Oven
- Electric Cooktop
- Dishwasher
- Kitchen Island
- Disposal
Bedrooms and Bathrooms
- 3 Bedrooms
- 2 Full Bathrooms
- Shower Only
Schools
- Audubon Elementary School
- Jefferson Middle School
- Merritt Island High School
Utilities
- Mini Split Air Conditioners
- Central Heating and Cooling System
- Cable TV Available
Community Details
- No Home Owners Association
- Glen Haven Subd Sec 2C Subdivision
Listing and Financial Details
- Assessor Parcel Number 24-37-30-90-0000d.0-0016.00
Map
Home Values in the Area
Average Home Value in this Area
Property History
| Date | Event | Price | Change | Sq Ft Price |
|---|---|---|---|---|
| 03/31/2025 03/31/25 | Sold | $535,000 | -6.0% | $326 / Sq Ft |
| 03/18/2025 03/18/25 | Pending | -- | -- | -- |
| 03/10/2025 03/10/25 | Price Changed | $569,000 | -2.7% | $347 / Sq Ft |
| 12/15/2024 12/15/24 | For Sale | $585,000 | +100.3% | $357 / Sq Ft |
| 06/17/2016 06/17/16 | Sold | $292,000 | +0.7% | $178 / Sq Ft |
| 05/26/2016 05/26/16 | Pending | -- | -- | -- |
| 05/20/2016 05/20/16 | For Sale | $289,900 | -- | $177 / Sq Ft |
Tax History
| Year | Tax Paid | Tax Assessment Tax Assessment Total Assessment is a certain percentage of the fair market value that is determined by local assessors to be the total taxable value of land and additions on the property. | Land | Improvement |
|---|---|---|---|---|
| 2023 | $3,566 | $283,530 | $0 | $0 |
| 2022 | $3,330 | $275,280 | $0 | $0 |
| 2021 | $3,492 | $267,270 | $0 | $0 |
| 2020 | $3,472 | $263,580 | $155,000 | $108,580 |
| 2019 | $3,826 | $247,330 | $135,000 | $112,330 |
| 2018 | $3,725 | $233,660 | $120,000 | $113,660 |
| 2017 | $3,655 | $219,730 | $115,000 | $104,730 |
| 2016 | $1,507 | $110,780 | $100,000 | $10,780 |
| 2015 | $1,535 | $110,010 | $85,000 | $25,010 |
| 2014 | $1,541 | $109,140 | $80,000 | $29,140 |
Mortgage History
| Date | Status | Loan Amount | Loan Type |
|---|---|---|---|
| Previous Owner | $237,000 | New Conventional | |
| Previous Owner | $202,680 | New Conventional | |
| Previous Owner | $219,000 | New Conventional | |
| Previous Owner | $88,535 | New Conventional | |
| Previous Owner | $94,000 | No Value Available |
Deed History
| Date | Type | Sale Price | Title Company |
|---|---|---|---|
| Warranty Deed | $532,000 | None Listed On Document | |
| Warranty Deed | $300,000 | Island T&E Agcy Inc | |
| Warranty Deed | $292,000 | Island Title & Escrow Agency | |
| Quit Claim Deed | -- | Attorney | |
| Quit Claim Deed | -- | -- | |
| Warranty Deed | $118,000 | -- | |
| Warranty Deed | $100,000 | -- |
Similar Homes in Merritt Island, FL
Source: Space Coast MLS (Space Coast Association of REALTORS®)
MLS Number: 1031225
APN: 24-37-30-90-0000D.0-0016.00
- 1360 Glen Haven Dr
- 1290 Island Dr
- 0000 Plum Ave
- 535 Barrett Dr
- 1470 Plum Ave
- 1450 Quince Ave
- 1610 Glen Haven Dr
- 590 Wiley Ct
- 1460 Cunningham Ave
- 514 N Banana River Dr
- 635 Barrett Dr
- 1675 Oceana Dr Unit 8
- 1675 Oceana Dr Unit 4
- 205 Buccaneer Ave Unit C1208
- 165 Treasure St Unit A3102
- 110 Mutiny Ln Unit B4103
- 180 Bounty St Unit B1101
- 110 Mutiny Ln Unit 205
- 160 Bounty St Unit A1203
- 310 Simpson Cir
