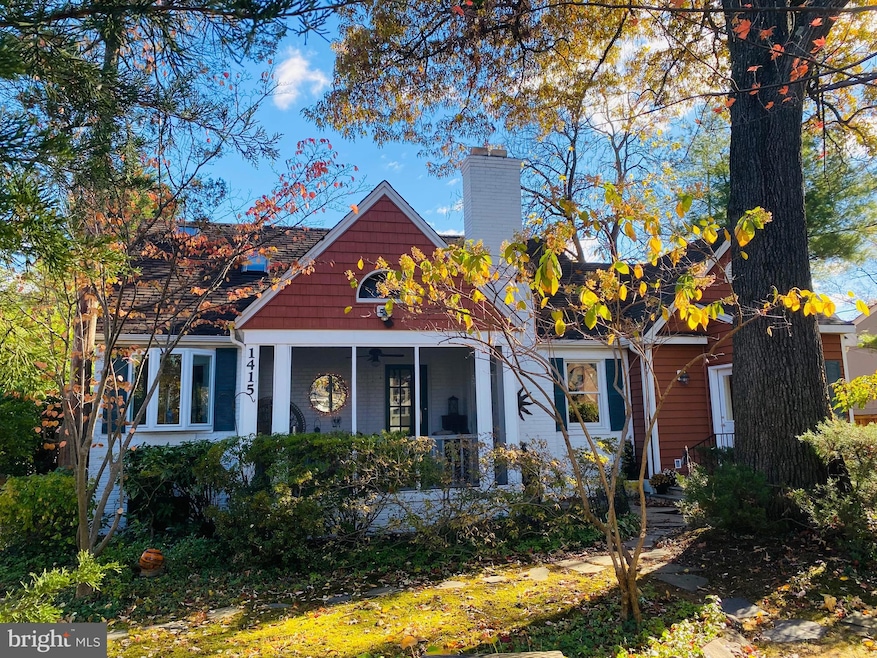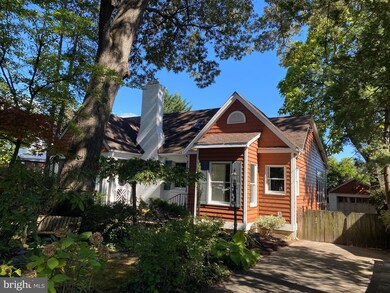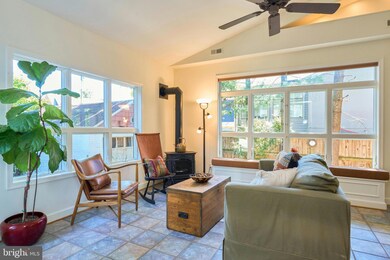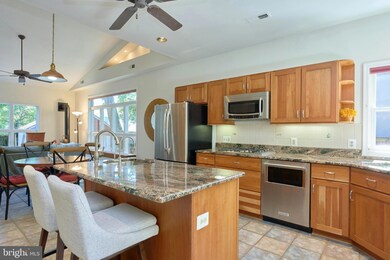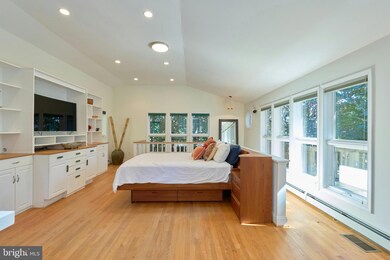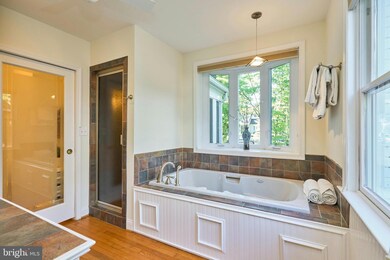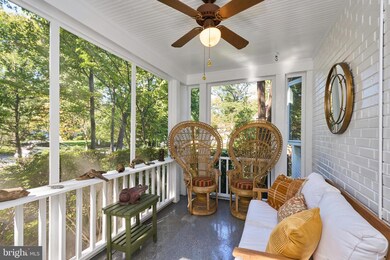
1415 N Greenbrier St Arlington, VA 22205
Tara-Leeway Heights NeighborhoodHighlights
- Eat-In Gourmet Kitchen
- Open Floorplan
- Wood Flooring
- Swanson Middle School Rated A
- Cape Cod Architecture
- 5-minute walk to Lacey Woods Park
About This Home
As of December 2024Beautiful, expanded cape cod that makes you feel like you are on vacation. Nestled on a quiet street in the Larchmont neighborhood of N. Arlington. The main level has a beautiful kitchen & family room addition on one side of the house, thoughtfully designed with designer cabinetry, cathedral ceilings and lovely built-ins with wonderful natural lighting. The other side of the home has an even more beautiful primary suite with a large primary bathroom that has a soaking tub, separate shower and its own washer dryer. The bedroom has lots of natural light, w/ sitting area, built ins, walls of windows overlooking the natural setting of the back yard, this space could even be used as additional living space if desired. The original part of the home has a a nice living room, a dining room & office flex space. The front of the home has a peaceful screen porch and the back has a large deck that overlooks a beautiful koi pond with fountain and landscaped spaces. The home feels very zen.
Upstairs you will be surprised at the space. There are 2 large bedrooms and the original full bath. The area was formerly rented out and has a kitchenette that could be kept in place, removed or easily have a 2nd bathroom added by the new owner.
The lower level has an additional 4th legal bedroom & full bath that was added when the primary suite was added to the home. There is also a large utility room with potential and has room for lots of storage and contains the original washer dryer location for the house, with a 2nd washer/dryer in place.
Multi-zone heating & cooling, tankless water heater. Efficiency through out the home!
Located a low traffic street, just a couple blocks from Arlington Hospital (quiet no-siren zone!), Lacy Woods park and between Ballston & Westover. Perfect Arlington location for easy access to all things. Come be surprised and amazed at the beauty this move in ready home has to offer! Cardinal ES, Swanson MS, W-L HS
Home Details
Home Type
- Single Family
Est. Annual Taxes
- $11,866
Year Built
- Built in 1939
Lot Details
- 8,250 Sq Ft Lot
- Property is zoned R-8
Parking
- 1 Car Detached Garage
- Driveway
Home Design
- Cape Cod Architecture
- Brick Exterior Construction
- Permanent Foundation
- Block Foundation
- Fiberglass Siding
Interior Spaces
- Property has 3 Levels
- Open Floorplan
- Built-In Features
- Ceiling Fan
- Recessed Lighting
- 2 Fireplaces
- Window Treatments
- Family Room Off Kitchen
- Living Room
- Dining Room
- Den
- Workshop
- Screened Porch
- Utility Room
Kitchen
- Eat-In Gourmet Kitchen
- Breakfast Room
- Built-In Double Oven
- Cooktop
- Built-In Microwave
- Ice Maker
- Dishwasher
- Stainless Steel Appliances
- Kitchen Island
- Disposal
Flooring
- Wood
- Carpet
Bedrooms and Bathrooms
- En-Suite Primary Bedroom
- En-Suite Bathroom
- Hydromassage or Jetted Bathtub
- Walk-in Shower
Laundry
- Laundry Room
- Laundry on lower level
- Front Loading Dryer
- Front Loading Washer
Partially Finished Basement
- Basement Fills Entire Space Under The House
- Crawl Space
Schools
- Cardinal Elementary School
- Swanson Middle School
- Washington-Liberty High School
Utilities
- Central Air
- Hot Water Heating System
- Tankless Water Heater
- Natural Gas Water Heater
Community Details
- No Home Owners Association
- Larchmont Subdivision
Listing and Financial Details
- Tax Lot 17
- Assessor Parcel Number 09-047-006
Map
Home Values in the Area
Average Home Value in this Area
Property History
| Date | Event | Price | Change | Sq Ft Price |
|---|---|---|---|---|
| 12/06/2024 12/06/24 | Sold | $1,175,000 | 0.0% | $385 / Sq Ft |
| 11/11/2024 11/11/24 | For Sale | $1,175,000 | -- | $385 / Sq Ft |
Tax History
| Year | Tax Paid | Tax Assessment Tax Assessment Total Assessment is a certain percentage of the fair market value that is determined by local assessors to be the total taxable value of land and additions on the property. | Land | Improvement |
|---|---|---|---|---|
| 2024 | $11,866 | $1,148,700 | $808,400 | $340,300 |
| 2023 | $11,851 | $1,150,600 | $808,400 | $342,200 |
| 2022 | $11,221 | $1,089,400 | $753,400 | $336,000 |
| 2021 | $10,358 | $1,005,600 | $685,400 | $320,200 |
| 2020 | $9,960 | $970,800 | $660,000 | $310,800 |
| 2019 | $9,775 | $952,700 | $645,000 | $307,700 |
| 2018 | $9,187 | $913,200 | $610,000 | $303,200 |
| 2017 | $8,873 | $882,000 | $600,000 | $282,000 |
| 2016 | $8,493 | $857,000 | $575,000 | $282,000 |
| 2015 | $8,506 | $854,000 | $575,000 | $279,000 |
| 2014 | $8,356 | $839,000 | $560,000 | $279,000 |
Mortgage History
| Date | Status | Loan Amount | Loan Type |
|---|---|---|---|
| Open | $1,001,846 | New Conventional | |
| Closed | $1,001,846 | New Conventional | |
| Previous Owner | $210,000 | New Conventional |
Deed History
| Date | Type | Sale Price | Title Company |
|---|---|---|---|
| Deed | $1,175,000 | None Listed On Document | |
| Deed | $1,175,000 | None Listed On Document |
Similar Homes in Arlington, VA
Source: Bright MLS
MLS Number: VAAR2050666
APN: 09-047-006
- 1016 N George Mason Dr
- 1620 N George Mason Dr
- 5206 12th St N
- 5104 14th St N
- 1312 N Edison St
- 5010 14th St N
- 1012 N George Mason Dr
- 1554 N Jefferson St
- 4803 Washington Blvd
- 1200 N Kennebec St
- 5441 19th St N
- 1713 N Cameron St
- 2001 N George Mason Dr
- 1804 N Culpeper St
- 2025 N Emerson St
- 2100 Patrick Henry Dr
- 865 N Jefferson St
- 824 N Edison St
- 1412 N Wakefield St
- 866 N Abingdon St
