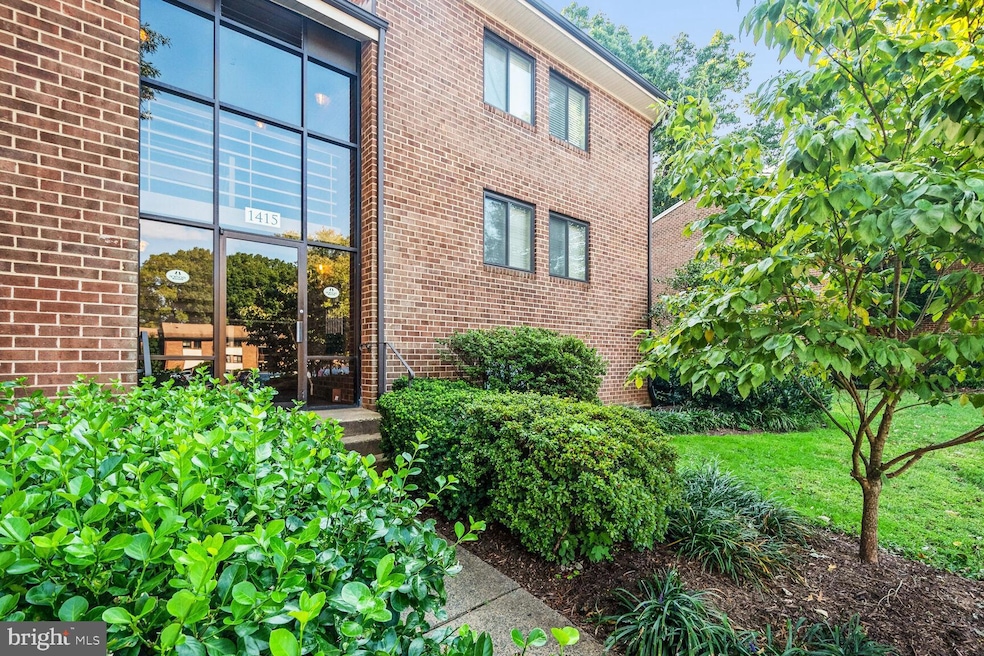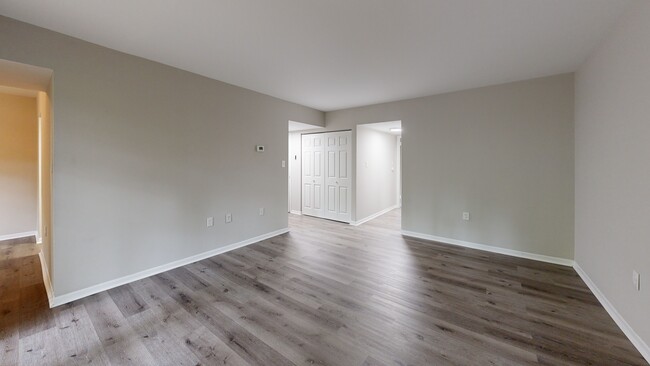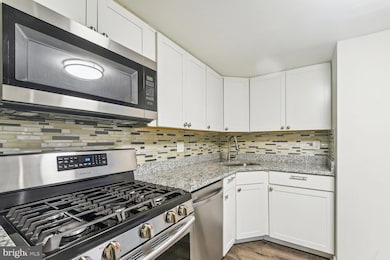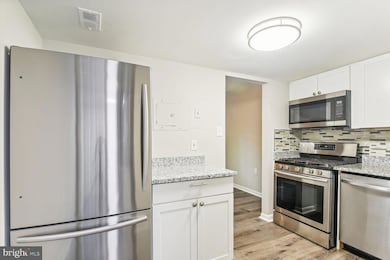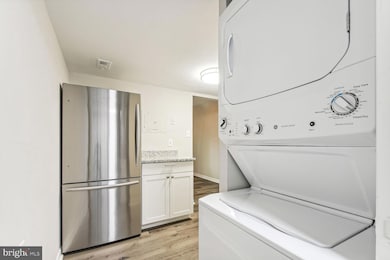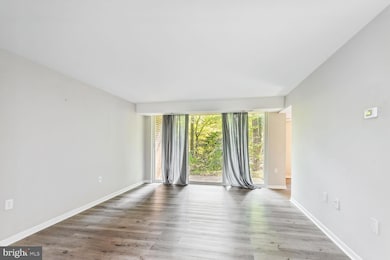
1415 Northgate Square Unit 1A Reston, VA 20190
Lake Anne NeighborhoodHighlights
- Community Lake
- Upgraded Countertops
- Tennis Courts
- Langston Hughes Middle School Rated A-
- Community Pool
- 4-minute walk to Lake Anne Recreation Area
About This Home
As of February 2025Welcome to this exquisite one-bedroom one-bath condo in the highly sought-after Northgate community, located in the vibrant heart of Reston. This beautifully updated home boasts contemporary elegance with luxury vinyl plank flooring throughout and a recently updated kitchen. This condo offers a low-maintenance lifestyle, with virtually all utilities included in the condo fee (gas, electric, water, sewer, trash, and parking). The location is unbeatable—you’re less than 2 miles from the Wiehle-Reston Metro, with easy access to Whole Foods, Trader Joe’s, and the bustling Reston Town Center, known for its exceptional shopping and dining options. Enjoy the natural beauty and amenities of Reston with Lake Anne’s scenic plaza within walking distance. As part of the Reston Association, you’ll have access to community pools, tennis courts, miles of walking, running, and biking paths, lakes, recreational facilities, sports fields, and more. Hurry, this unit won't last!
Property Details
Home Type
- Condominium
Est. Annual Taxes
- $1,935
Year Built
- Built in 1971 | Remodeled in 2020
HOA Fees
Home Design
- Brick Exterior Construction
- Shingle Roof
- Composition Roof
- Stone Siding
Interior Spaces
- 748 Sq Ft Home
- Property has 1 Level
- Living Room
- Dining Room
- Vinyl Flooring
Kitchen
- Gas Oven or Range
- Built-In Microwave
- Ice Maker
- Dishwasher
- Stainless Steel Appliances
- Upgraded Countertops
- Disposal
Bedrooms and Bathrooms
- 1 Main Level Bedroom
- En-Suite Primary Bedroom
- 1 Full Bathroom
- Bathtub with Shower
Laundry
- Laundry in unit
- Stacked Gas Washer and Dryer
Home Security
Parking
- Parking Lot
- Unassigned Parking
Outdoor Features
- Patio
Schools
- South Lakes High School
Utilities
- Forced Air Heating and Cooling System
- Vented Exhaust Fan
- Natural Gas Water Heater
Listing and Financial Details
- Assessor Parcel Number 0172 35150001A
Community Details
Overview
- Association fees include pool(s), air conditioning, common area maintenance, custodial services maintenance, electricity, exterior building maintenance, heat, management, sewer, snow removal, trash, water, parking fee
- $304 Other One-Time Fees
- Reston Association
- Low-Rise Condominium
- Northgate Condos
- Northgate Condo Community
- Northgate Condo Subdivision
- Property Manager
- Community Lake
Amenities
- Picnic Area
- Common Area
Recreation
- Tennis Courts
- Baseball Field
- Soccer Field
- Community Basketball Court
- Community Playground
- Community Pool
- Recreational Area
- Jogging Path
- Bike Trail
Pet Policy
- Limit on the number of pets
- Dogs and Cats Allowed
Security
- Carbon Monoxide Detectors
- Fire and Smoke Detector
Map
Home Values in the Area
Average Home Value in this Area
Property History
| Date | Event | Price | Change | Sq Ft Price |
|---|---|---|---|---|
| 02/07/2025 02/07/25 | Sold | $245,000 | -3.9% | $328 / Sq Ft |
| 01/02/2025 01/02/25 | For Sale | $255,000 | 0.0% | $341 / Sq Ft |
| 01/02/2025 01/02/25 | Off Market | $255,000 | -- | -- |
| 10/25/2024 10/25/24 | Price Changed | $255,000 | -3.8% | $341 / Sq Ft |
| 10/04/2024 10/04/24 | Price Changed | $265,000 | -3.6% | $354 / Sq Ft |
| 09/11/2024 09/11/24 | For Sale | $275,000 | 0.0% | $368 / Sq Ft |
| 09/10/2024 09/10/24 | Off Market | $275,000 | -- | -- |
| 09/06/2024 09/06/24 | For Sale | $275,000 | +25.0% | $368 / Sq Ft |
| 09/16/2020 09/16/20 | Sold | $220,000 | 0.0% | $294 / Sq Ft |
| 08/25/2020 08/25/20 | Pending | -- | -- | -- |
| 08/20/2020 08/20/20 | For Sale | $220,000 | -- | $294 / Sq Ft |
About the Listing Agent

Our top-rated marketing strategies sell houses quickly for the highest possible price, and we do so for a 1.5% listing fee! From first-time to seasoned sellers, we offer the smoothest selling experience in the business, discover the difference for yourself. Need an agent who knows how to effectively market your home so it sells for top dollar? Harness the power of our stellar team to attract qualified buyers to your house. Contact us now.
Jose's Other Listings
Source: Bright MLS
MLS Number: VAFX2199734
- 1531 Northgate Square Unit 12B
- 1521 Northgate Square Unit 21-C
- 1554 Northgate Square Unit 2A
- 1432 Northgate Square Unit 32/11A
- 1540 Northgate Square Unit 1540-12C
- 1353 Northgate Square
- 11159 Saffold Way
- 1503 Inlet Ct
- 1578 Moorings Dr Unit 4B/12B
- 11063 Saffold Way
- 1602 Chimney House Rd Unit 1602
- 11400 Washington Plaza W Unit 803
- 11459 Washington Plaza W
- 1609 Fellowship Square
- 11495 Waterview Cluster
- 11527 Hickory Cluster
- 10911 Thanlet Ln
- 10904 Hunter Gate Way
- 1526 Scandia Cir
- 11582 Greenwich Point Rd
