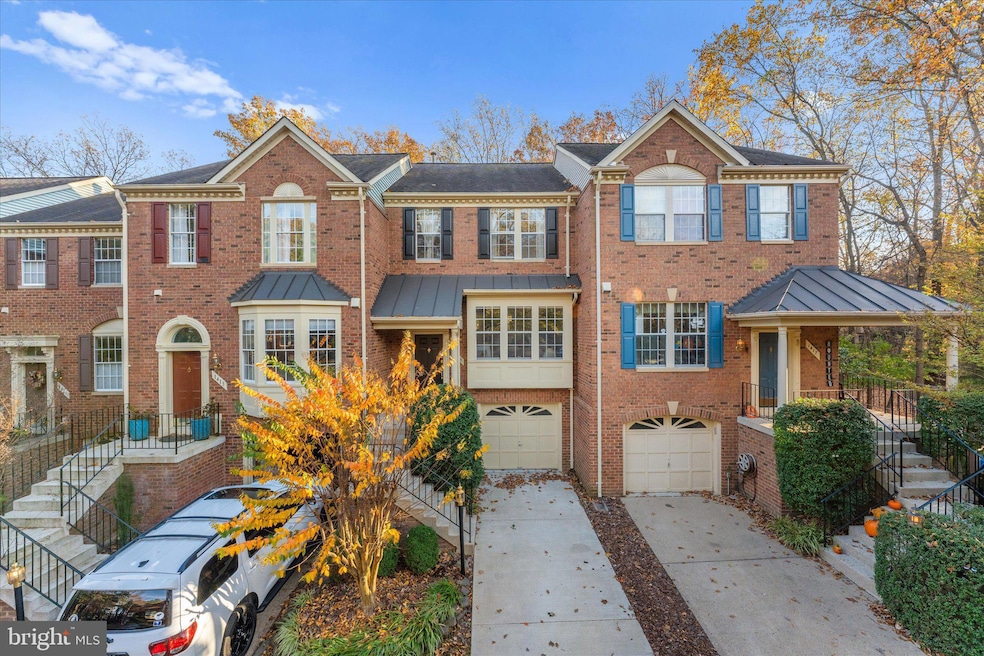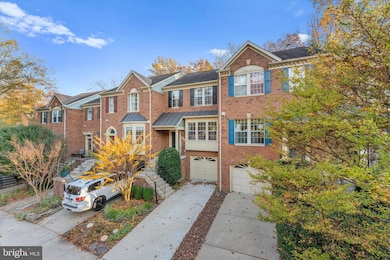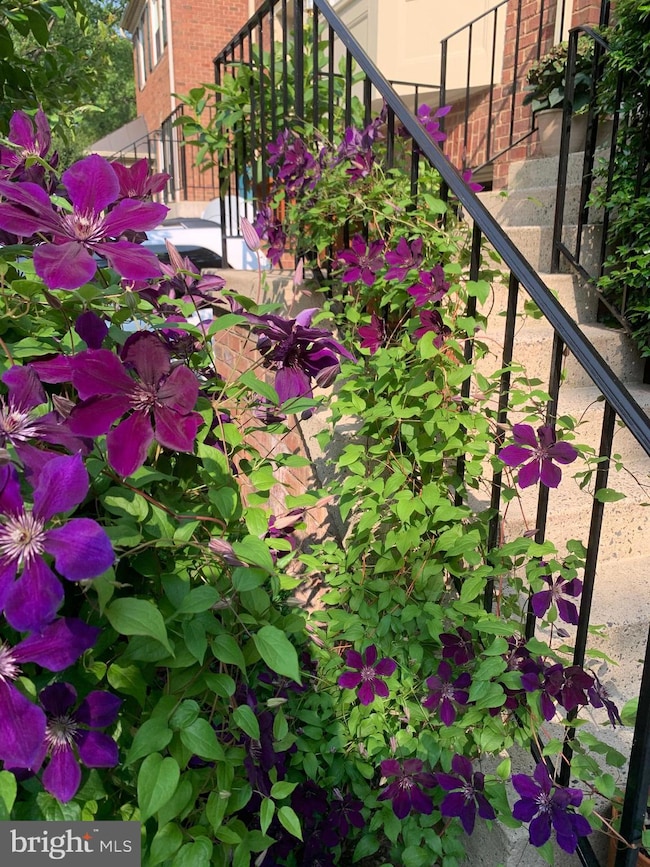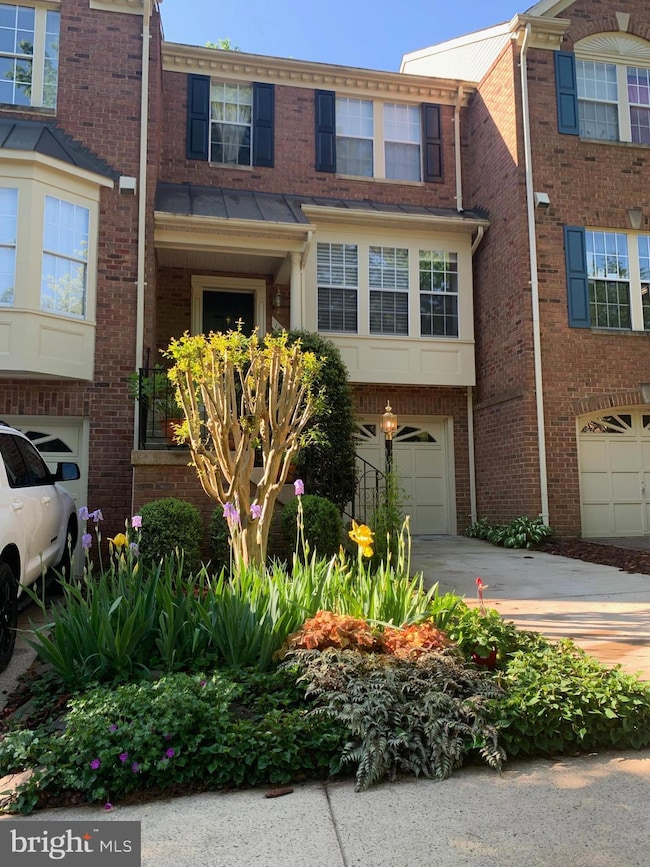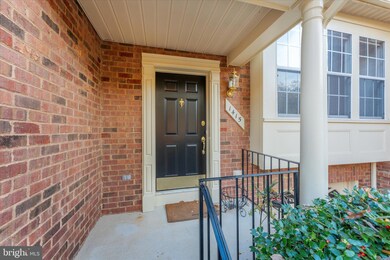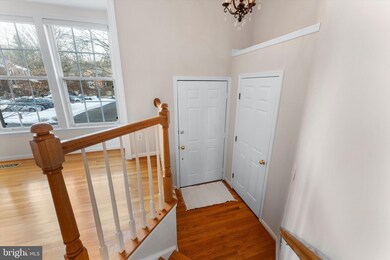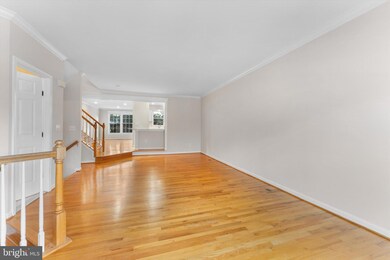
1415 Park Garden Ln Reston, VA 20194
North Reston NeighborhoodHighlights
- Gourmet Kitchen
- View of Trees or Woods
- Community Lake
- Aldrin Elementary Rated A
- Colonial Architecture
- 3-minute walk to North Hills Park
About This Home
As of February 2025Welcome to this beautifully updated 3-bedroom, 3.5-bathroom brick colonial-style townhome in highly desirable North Reston, offering a stunning $62k in BRAND NEW upgrades! Located in the iconic Devonshire neighborhood on a premium wooded lot backing to dense woods, this home provides unmatched privacy and a peaceful, serene setting. The interior of the home has been completely refreshed with modern finishes, including hardwood floors on the main and upper levels and brand new luxury vinyl plank (LVP) flooring in the lower level. The entire interior has been freshly painted in 2025 (except the powder room), giving it a bright and contemporary feel. The heart of the home is the fully renovated kitchen, featuring brand new cabinets, sleek quartz countertops, recessed lighting, and new hardwood floors that continue into the dining room and sunroom. A new dishwasher adds to the kitchen's modern appeal. Each of the four bathrooms has been upgraded with brand new toilets! The upper level features three bedrooms with vaulted ceilings, along with two full bathrooms. The expansive primary suite also offers a sitting area and a walk-in closet. The upper-level and lower-level bathrooms have new vanities, sink bowls, faucets, light fixtures, mirrors, and flooring, with the primary bathroom receiving an elegant update with a new barn door, quartz vanity top, new vinyl flooring, and modern fixtures. The home is also outfitted with new recessed and ceiling lighting throughout parts of the home, ensuring that every room is bathed in warm, natural light. The living area boasts a cozy gas fireplace (2022), and the spacious deck, extended in 2008 and recently updated with all new floorboards (2022) by Long Fence, offers the perfect space for outdoor entertaining or simply enjoying the wooded views. The paver patio (2008) adds additional outdoor living space for relaxation. Additional updates include a paved concrete driveway (2022), crown moulding installed throughout levels 1 and 2 (2012), and custom window casings around every window. The walk-out lower level boasts a spacious recreation room with multiple windows and patio access, a full bathroom, laundry room, additional storage, and direct entry to the one-car garage with extra storage space. As a resident of the Reston Association, you’ll enjoy access to numerous amenities, including 15 outdoor pools, tennis courts, pickleball courts, 55 miles of scenic walking/jogging paths, dog parks, basketball courts, and more. Conveniently located just 2.6 miles from the Silver Line Metro, with easy access to Route 7, the Dulles Toll Road, Fairfax County PKWY, and just 2.5 miles to the Reston Town Center, this home offers both privacy and accessibility. The home is also walkable to STARBUCKS, grocery shopping, and restaurants! Don’t miss the opportunity to tour this exceptional property—join us at the Open House on Saturday, 1/25 from 12-3 PM!
Townhouse Details
Home Type
- Townhome
Est. Annual Taxes
- $7,899
Year Built
- Built in 1993
Lot Details
- 1,800 Sq Ft Lot
- Open Space
- Wood Fence
- Backs to Trees or Woods
HOA Fees
- $110 Monthly HOA Fees
Parking
- 1 Car Direct Access Garage
- 1 Driveway Space
- Front Facing Garage
Home Design
- Colonial Architecture
- Brick Exterior Construction
- Slab Foundation
- Shingle Roof
Interior Spaces
- Property has 3 Levels
- Crown Molding
- Recessed Lighting
- Gas Fireplace
- Window Treatments
- Views of Woods
Kitchen
- Gourmet Kitchen
- Upgraded Countertops
Flooring
- Wood
- Vinyl
Bedrooms and Bathrooms
- 3 Bedrooms
Finished Basement
- Heated Basement
- Walk-Out Basement
- Exterior Basement Entry
Schools
- Aldrin Elementary School
- Herndon Middle School
- Herndon High School
Utilities
- Forced Air Heating and Cooling System
- Natural Gas Water Heater
Listing and Financial Details
- Tax Lot 66
- Assessor Parcel Number 0114 24030066
Community Details
Overview
- Association fees include snow removal, trash, common area maintenance, pool(s), reserve funds, road maintenance
- $68 Other Monthly Fees
- Reston Association
- Devonshire Subdivision
- Property Manager
- Community Lake
Amenities
- Picnic Area
- Community Center
Recreation
- Tennis Courts
- Community Basketball Court
- Community Playground
- Community Pool
- Dog Park
- Jogging Path
- Bike Trail
Map
Home Values in the Area
Average Home Value in this Area
Property History
| Date | Event | Price | Change | Sq Ft Price |
|---|---|---|---|---|
| 02/18/2025 02/18/25 | Sold | $810,000 | +6.6% | $386 / Sq Ft |
| 01/25/2025 01/25/25 | Pending | -- | -- | -- |
| 01/24/2025 01/24/25 | For Sale | $759,900 | -- | $362 / Sq Ft |
Tax History
| Year | Tax Paid | Tax Assessment Tax Assessment Total Assessment is a certain percentage of the fair market value that is determined by local assessors to be the total taxable value of land and additions on the property. | Land | Improvement |
|---|---|---|---|---|
| 2024 | $7,899 | $655,240 | $205,000 | $450,240 |
| 2023 | $7,803 | $663,830 | $205,000 | $458,830 |
| 2022 | $7,467 | $627,230 | $190,000 | $437,230 |
| 2021 | $7,107 | $582,290 | $155,000 | $427,290 |
| 2020 | $6,760 | $549,380 | $155,000 | $394,380 |
| 2019 | $6,622 | $538,150 | $155,000 | $383,150 |
| 2018 | $5,995 | $521,280 | $155,000 | $366,280 |
| 2017 | $6,297 | $521,280 | $155,000 | $366,280 |
| 2016 | $6,332 | $525,260 | $155,000 | $370,260 |
| 2015 | $6,204 | $533,420 | $155,000 | $378,420 |
| 2014 | $6,046 | $521,000 | $150,000 | $371,000 |
Mortgage History
| Date | Status | Loan Amount | Loan Type |
|---|---|---|---|
| Open | $641,600 | New Conventional | |
| Closed | $641,600 | New Conventional | |
| Previous Owner | $154,750 | No Value Available |
Deed History
| Date | Type | Sale Price | Title Company |
|---|---|---|---|
| Deed | $810,000 | Chicago Title | |
| Deed | $810,000 | Chicago Title | |
| Deed | $193,650 | -- |
Similar Homes in Reston, VA
Source: Bright MLS
MLS Number: VAFX2218140
APN: 0114-24030066
- 1310 Park Garden Ln
- 11408 Gate Hill Place Unit 118
- 1351 Heritage Oak Way
- 11431 Hollow Timber Way
- 11423 Hollow Timber Way
- 1361 Garden Wall Cir Unit 701
- 1369 Garden Wall Cir
- 11519 Wild Hawthorn Ct
- 11575 Southington Ln
- 11733 Summerchase Cir Unit 1733A
- 11731 Summerchase Cir
- 11582 Greenwich Point Rd
- 11715 Summerchase Cir
- 11743 Summerchase Cir
- 11743 Summerchase Cir Unit C
- 11708 Summerchase Cir Unit D
- 1519 Woodcrest Dr
- 11589 Lake Newport Rd
- 1139 Round Pebble Ln
- 1585 Stowe Ct
