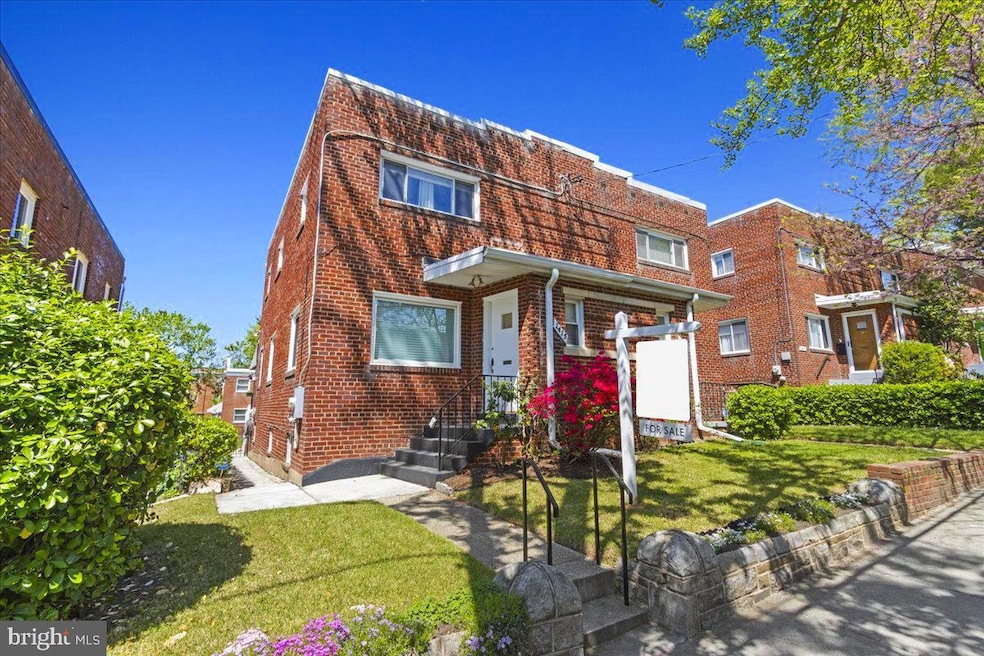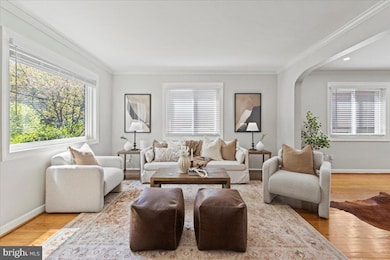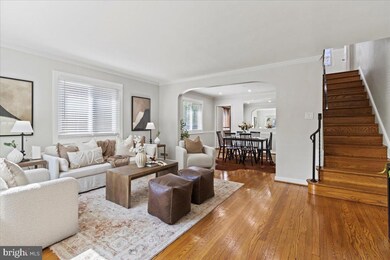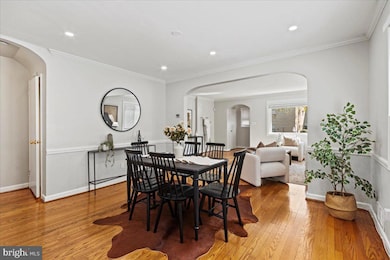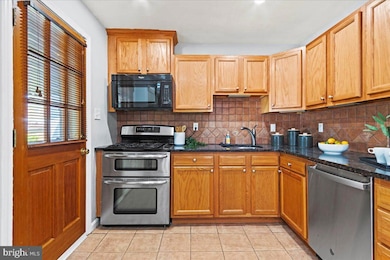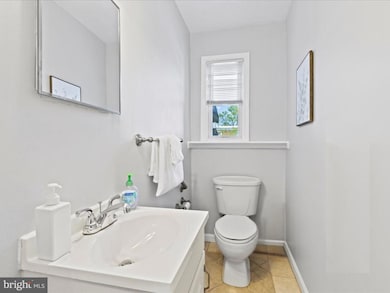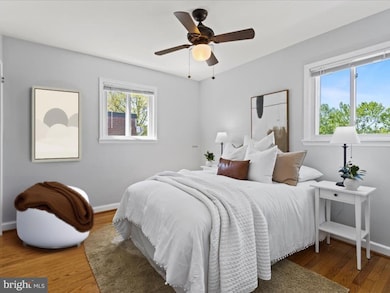
1415 Rittenhouse St NW Washington, DC 20011
Brightwood NeighborhoodEstimated payment $4,454/month
Highlights
- Second Kitchen
- Deck
- Wood Flooring
- Open Floorplan
- Traditional Architecture
- No HOA
About This Home
Live in the Heart of Brightwood – A Classic Home in an Exceptional LocationNestled in one of Northwest DC’s most desirable neighborhoods, this beautifully maintained 3-bedroom, 2.5-bath twin/semi-detached home places you just moments from the best of Brightwood. Enjoy being steps from the natural beauty of Rock Creek Park and its golf course, with everyday conveniences like Walmart, Safeway, and charming local shops just around the corner. Families will love the nearby Washington Yu Ying International School and the Jewish Primary Day School, while commuters will appreciate quick access to Metrobus lines and the Red Line Metro station for easy city travel.Inside, this home offers over 2,000 square feet of light-filled, traditional-style living space with thoughtful updates throughout. Gleaming hardwood floors run through the main and upper levels, creating a warm and welcoming atmosphere. The spacious living and dining rooms flow seamlessly, ideal for relaxing or entertaining. A well-appointed kitchen provides ample cabinet space and opens directly to your private backyard—perfect for quiet mornings, gardening, or hosting guests. You'll also enjoy the convenience of a dedicated parking space in the rear. Upstairs, generous bedrooms are filled with natural light and feature plenty of closet space. The finished lower level adds valuable flexibility with a bonus area ideal for a home office, gym, family room, or guest suite, along with additional storage.This is more than just a home—it’s a lifestyle in one of DC’s most connected and community-driven neighborhoods.
Townhouse Details
Home Type
- Townhome
Est. Annual Taxes
- $5,902
Year Built
- Built in 1951
Lot Details
- 2,284 Sq Ft Lot
- Infill Lot
- Partially Fenced Property
- Property is in excellent condition
Home Design
- Semi-Detached or Twin Home
- Traditional Architecture
- Brick Exterior Construction
Interior Spaces
- Property has 2 Levels
- Open Floorplan
- Built-In Features
- Bar
- Ceiling Fan
- Combination Dining and Living Room
Kitchen
- Second Kitchen
- Stove
- Built-In Microwave
- Extra Refrigerator or Freezer
- Freezer
- Dishwasher
- Stainless Steel Appliances
- Disposal
Flooring
- Wood
- Carpet
Bedrooms and Bathrooms
- 3 Bedrooms
Laundry
- Dryer
- Washer
Finished Basement
- Walk-Up Access
- Rear Basement Entry
- Laundry in Basement
Parking
- Private Parking
- Alley Access
- 1 Assigned Parking Space
Outdoor Features
- Deck
Utilities
- Forced Air Heating and Cooling System
- Cooling System Utilizes Natural Gas
- Natural Gas Water Heater
- Cable TV Available
Listing and Financial Details
- Tax Lot 8
- Assessor Parcel Number 2727/N/0008
Community Details
Overview
- No Home Owners Association
- Brightwood Subdivision
Pet Policy
- Dogs and Cats Allowed
Map
Home Values in the Area
Average Home Value in this Area
Tax History
| Year | Tax Paid | Tax Assessment Tax Assessment Total Assessment is a certain percentage of the fair market value that is determined by local assessors to be the total taxable value of land and additions on the property. | Land | Improvement |
|---|---|---|---|---|
| 2024 | $5,902 | $694,300 | $342,420 | $351,880 |
| 2023 | $5,630 | $662,310 | $330,360 | $331,950 |
| 2022 | $5,150 | $605,830 | $297,900 | $307,930 |
| 2021 | $4,987 | $586,680 | $293,470 | $293,210 |
| 2020 | $1,664 | $467,250 | $288,170 | $179,080 |
| 2019 | $1,597 | $454,640 | $282,030 | $172,610 |
| 2018 | $1,527 | $434,810 | $0 | $0 |
| 2017 | $1,392 | $412,460 | $0 | $0 |
| 2016 | $1,268 | $390,890 | $0 | $0 |
| 2015 | $1,154 | $354,710 | $0 | $0 |
| 2014 | $1,054 | $318,270 | $0 | $0 |
Property History
| Date | Event | Price | Change | Sq Ft Price |
|---|---|---|---|---|
| 04/25/2025 04/25/25 | For Sale | $709,999 | +11.3% | $358 / Sq Ft |
| 03/27/2020 03/27/20 | Sold | $638,000 | 0.0% | $353 / Sq Ft |
| 03/07/2020 03/07/20 | Pending | -- | -- | -- |
| 03/06/2020 03/06/20 | For Sale | $638,000 | -- | $353 / Sq Ft |
Deed History
| Date | Type | Sale Price | Title Company |
|---|---|---|---|
| Special Warranty Deed | $638,000 | Sage Title Group Llc |
Mortgage History
| Date | Status | Loan Amount | Loan Type |
|---|---|---|---|
| Open | $574,200 | New Conventional | |
| Previous Owner | $938,250 | Credit Line Revolving | |
| Previous Owner | $870,000 | Reverse Mortgage Home Equity Conversion Mortgage | |
| Previous Owner | $622,500 | Reverse Mortgage Home Equity Conversion Mortgage | |
| Previous Owner | $152,075 | New Conventional | |
| Previous Owner | $100,172 | New Conventional | |
| Previous Owner | $51,800 | Credit Line Revolving |
Similar Homes in Washington, DC
Source: Bright MLS
MLS Number: DCDC2192238
APN: 2727N-0008
- 1418 Sheridan St NW
- 1432 Sheridan St NW
- 1397 Sheridan St NW
- 1374 Rittenhouse St NW
- 1404 Tuckerman St NW Unit 101
- 1446 Tuckerman St NW Unit 307
- 1361 Sheridan St NW
- 1332 Sheridan St NW
- 6445 Luzon Ave NW
- 6445 Luzon Ave NW Unit 514
- 6445 Luzon Ave NW Unit 214
- 6425 14th St NW Unit 303
- 1614 Tuckerman St NW
- 5938 13th Place NW
- 1323 Tewkesbury Place NW
- 6231 Piney Branch Rd NW
- 6420 13th St NW
- 1501 Van Buren St NW
- 1000 Rittenhouse St NW Unit 27
- 1320 Missouri Ave NW Unit 304
