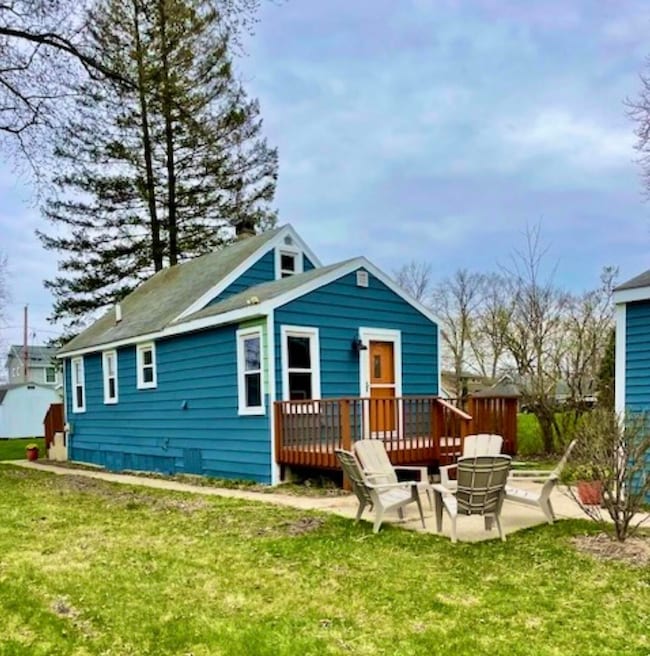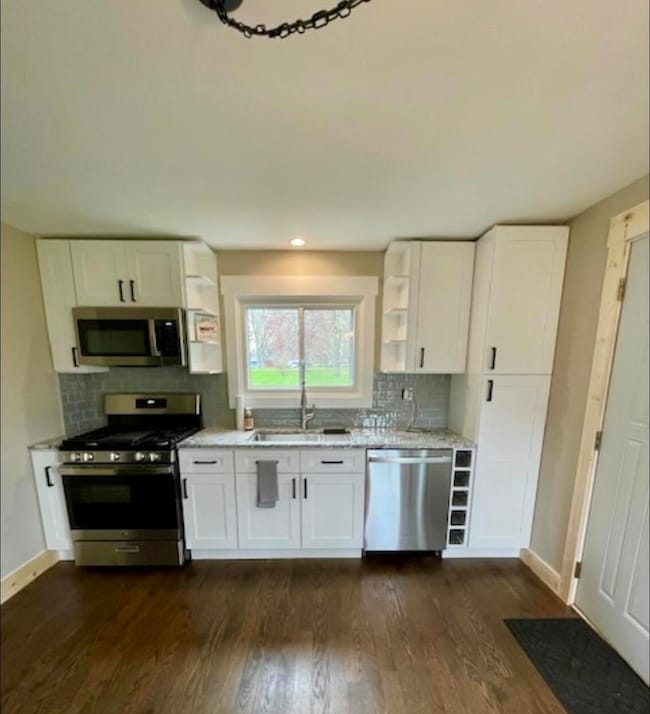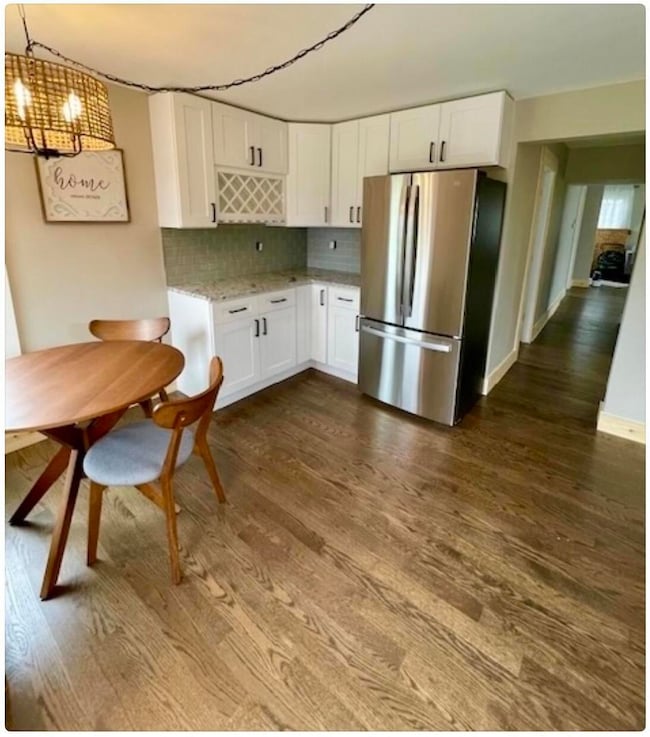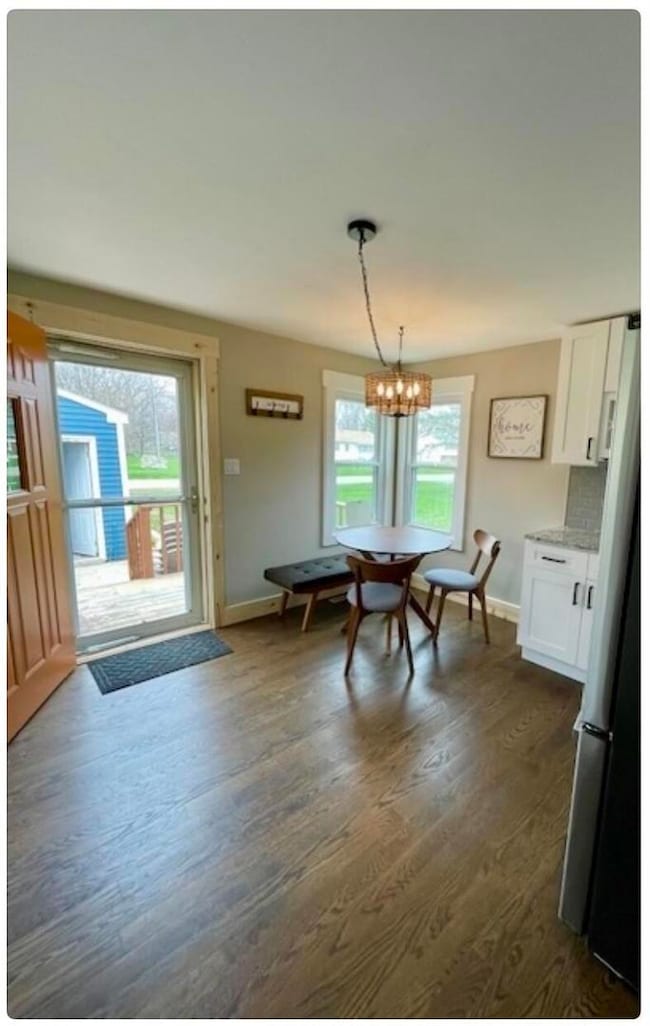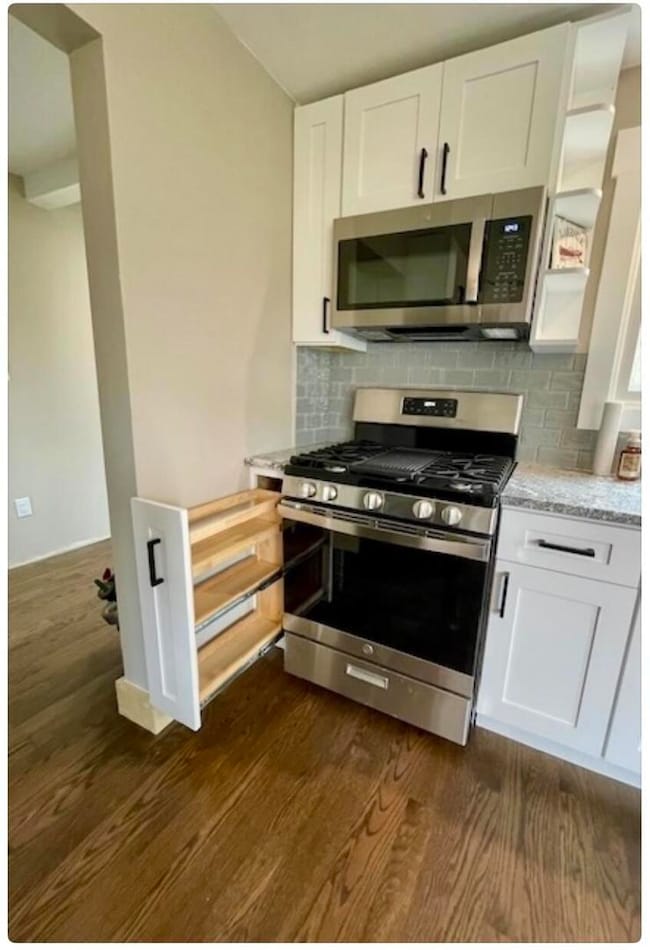
1415 W Sunnyside Dr Johnsburg, IL 60051
Johnsburg NeighborhoodEstimated payment $1,531/month
Highlights
- Hot Property
- Living Room
- Forced Air Heating and Cooling System
- Deck
- Laundry Room
- Dining Room
About This Home
Discover this charming residence at 1415 Sunnyside Dr, Johnsburg, IL. Johnsburg is a uniquely appointed golf cart friendly village. Steps away is the private neighborhood boat launch and the home is on a dead end street. This inviting home features a spacious and light-filled living area with oak flooring throughout. The well-appointed eat in kitchen includes new high end appliances and fixtures. 42" quiet close shaker cabinets include a built-in spice rack, wine rack , and pantry. The beautiful counters are adorned with granite that highlights the Koehler fixtures. The updated bath has a farmhouse sink with a backdrop of shiplap. The tranquil bedrooms are drenched with comfort and relaxation, while the backyard provides a serene space for outdoor enjoyment. Newer tilt-in windows (for easy cleaning), new overhead garage door, and new roof will be installed before closing. Located in a desirable neighborhood, this property has convenient access to local amenities and schools. Enjoy the Chain Of Lakes while dodging the higher taxes! Do not miss the opportunity to own this delightful home.
Home Details
Home Type
- Single Family
Est. Annual Taxes
- $2,971
Year Built
- Built in 1938 | Remodeled in 2025
Lot Details
- 9,148 Sq Ft Lot
- Lot Dimensions are 140x66
Parking
- 2 Car Garage
Home Design
- Pillar, Post or Pier Foundation
- Asphalt Roof
Interior Spaces
- 900 Sq Ft Home
- 1.5-Story Property
- Family Room
- Living Room
- Dining Room
- Laundry Room
Bedrooms and Bathrooms
- 2 Bedrooms
- 2 Potential Bedrooms
- 1 Full Bathroom
Outdoor Features
- Deck
Utilities
- Forced Air Heating and Cooling System
- Heating System Uses Natural Gas
- Septic Tank
Map
Home Values in the Area
Average Home Value in this Area
Tax History
| Year | Tax Paid | Tax Assessment Tax Assessment Total Assessment is a certain percentage of the fair market value that is determined by local assessors to be the total taxable value of land and additions on the property. | Land | Improvement |
|---|---|---|---|---|
| 2023 | $2,971 | $38,401 | $14,191 | $24,210 |
| 2022 | $2,837 | $35,625 | $13,165 | $22,460 |
| 2021 | $2,718 | $33,176 | $12,260 | $20,916 |
| 2020 | $2,643 | $31,793 | $11,749 | $20,044 |
| 2019 | $2,613 | $30,190 | $11,157 | $19,033 |
| 2018 | $2,015 | $28,821 | $10,651 | $18,170 |
| 2017 | $1,937 | $27,049 | $9,996 | $17,053 |
| 2016 | $1,887 | $25,279 | $9,342 | $15,937 |
| 2013 | -- | $24,840 | $9,197 | $15,643 |
Property History
| Date | Event | Price | Change | Sq Ft Price |
|---|---|---|---|---|
| 04/22/2025 04/22/25 | For Sale | $229,900 | +96.5% | $255 / Sq Ft |
| 07/31/2019 07/31/19 | Sold | $117,000 | +1.3% | $230 / Sq Ft |
| 06/18/2019 06/18/19 | Pending | -- | -- | -- |
| 06/18/2019 06/18/19 | For Sale | $115,500 | -- | $227 / Sq Ft |
Deed History
| Date | Type | Sale Price | Title Company |
|---|---|---|---|
| Trustee Deed | -- | Premier Title | |
| Warranty Deed | $117,000 | Ct | |
| Warranty Deed | $117,500 | Chicago Title Insurance Co | |
| Interfamily Deed Transfer | -- | -- |
Mortgage History
| Date | Status | Loan Amount | Loan Type |
|---|---|---|---|
| Previous Owner | $14,466 | Construction | |
| Previous Owner | $7,601 | FHA | |
| Previous Owner | $114,880 | FHA | |
| Previous Owner | $108,000 | New Conventional | |
| Previous Owner | $117,500 | Unknown | |
| Previous Owner | $116,410 | Unknown | |
| Previous Owner | $350,000 | Unknown | |
| Previous Owner | $150,000 | Unknown | |
| Previous Owner | $170,000 | Unknown |
Similar Homes in the area
Source: Midwest Real Estate Data (MRED)
MLS Number: 12344119
APN: 10-18-204-029
- 4017 N Johnsburg Rd
- 1816 Channel Beach Ave
- Lot 1-5 N Lewis Ln
- 4406 N Riverdale Dr
- 1701 W Oakleaf Dr
- 4208 Florence Dr
- Lot 6&7 Pistakee View Dr
- 810 River Terrace Dr
- 1904 River Terrace Dr
- Lot 2 Pitzen Rd
- 4617 William St
- Lt 24 Hayden Dr
- Lt 23 Hayden Dr
- 2117 W Church St
- 2204 Church St
- 3134 Chellington Dr
- 520 Bald Knob Rd
- 4803 Jeffrey St
- A Promontory Ln
- 3114 Chapel Hill Rd

