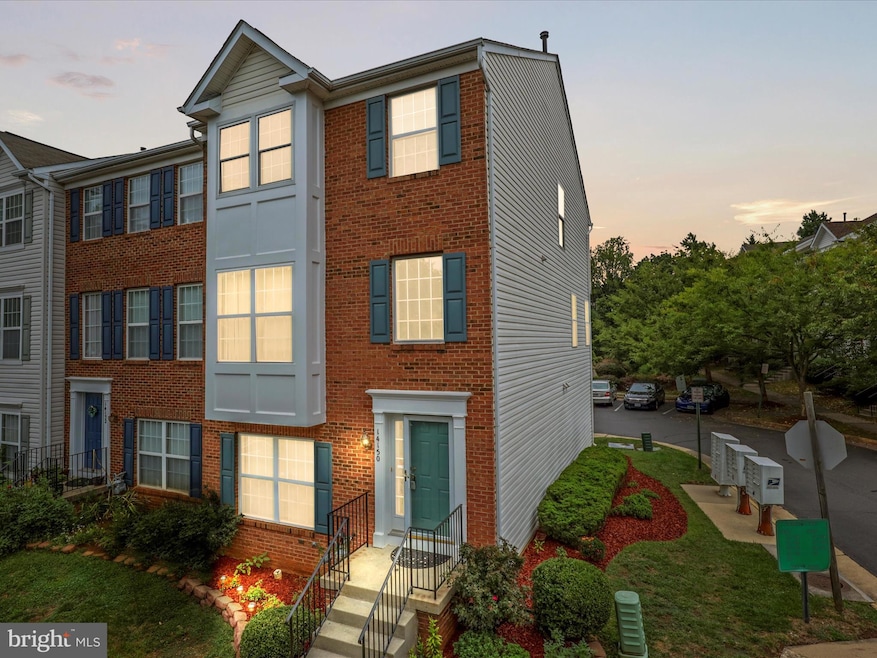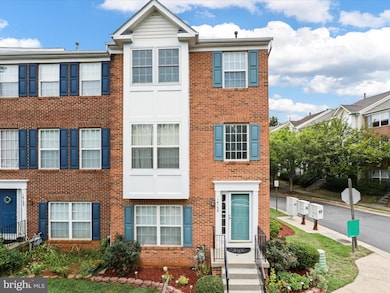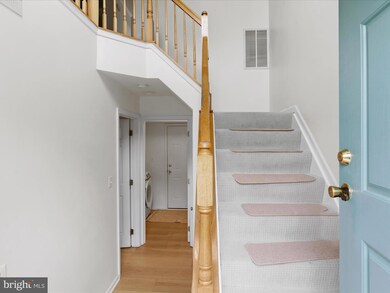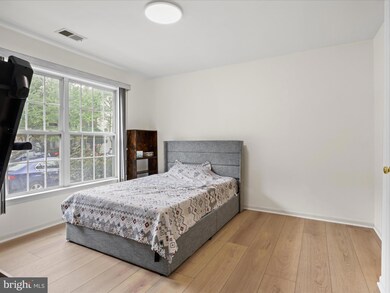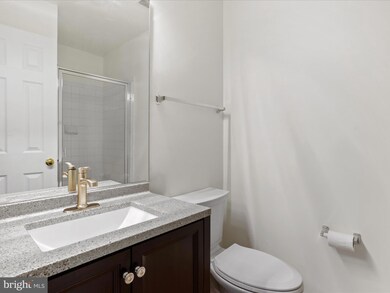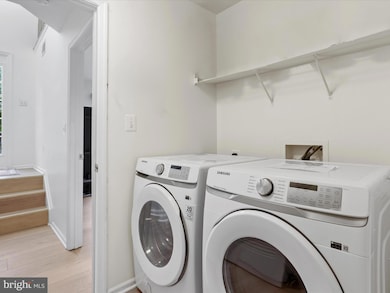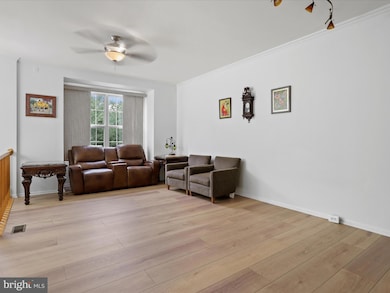
14150 Gabrielle Way Centreville, VA 20121
Centre Ridge NeighborhoodHighlights
- Deck
- Traditional Architecture
- 1 Fireplace
- Liberty Middle School Rated A-
- Wood Flooring
- Corner Lot
About This Home
As of October 2024****LOCATION LOCATION*** Conveniently located! off Rt. 66 and close to both 28 and 29.
[CORNER LOT LOVERS do NOT miss this opportunity]
Gorgeous open kitchen with island that leads to private rear deck. 3 Spacious bedroom upstairs and 1 bedroom in the basement. Total of 3.5 bathrooms.
Fresh Updates:
Owner is offering a brand NEW Washer/Dryer
Updated all kitchen appliances (fridge, dishwasher, stove) a little more than a year of use. Extra exhaust system installed in the kitchen.
Upper level carpet changed less than 6 months ago.
All bathrooms have had major renovations.
BRAND NEW 2nd level AND Basement flooring in a Beautiful fresh waterproof luxury Vinyl.
Nicely painted and excellent condition.
Wi-Fi controlled garage door opener conveys
Don't forget this is a Beautiful End Row Townhouse with a highly regarded Tot lot/Playground area and Community Pool!
Prime location: Centre Ridge Marketplace Shopping area is walking distance to many more amenities! Don't forget Centreville Cinemark Movie theater, all GREAT restaurants/bar, gym, shops, banks, and more, this home is situated perfect for easy access to all sorts of adventures.
Walking distance to bus stop. and 10 miles from Dulles Airport.
Do not miss this ready to move in home that offers everything and more!
Townhouse Details
Home Type
- Townhome
Est. Annual Taxes
- $6,131
Year Built
- Built in 2001
Lot Details
- 1,523 Sq Ft Lot
- South Facing Home
- Property is in excellent condition
HOA Fees
- $125 Monthly HOA Fees
Parking
- 2 Car Attached Garage
- 1 Driveway Space
- Basement Garage
- Rear-Facing Garage
- Garage Door Opener
- On-Street Parking
- Parking Lot
- Off-Site Parking
Home Design
- Traditional Architecture
- Shingle Roof
- Vinyl Siding
- Brick Front
- Concrete Perimeter Foundation
Interior Spaces
- 1,576 Sq Ft Home
- Property has 3 Levels
- Ceiling height of 9 feet or more
- Ceiling Fan
- 1 Fireplace
- Window Treatments
- Combination Kitchen and Dining Room
Kitchen
- Eat-In Kitchen
- Kitchen Island
- Upgraded Countertops
Flooring
- Wood
- Carpet
- Luxury Vinyl Tile
Bedrooms and Bathrooms
- Walk-In Closet
- Walk-in Shower
Finished Basement
- Walk-Out Basement
- Interior and Rear Basement Entry
- Laundry in Basement
- Basement Windows
Utilities
- Forced Air Heating and Cooling System
- Natural Gas Water Heater
- Phone Available
- Cable TV Available
Additional Features
- Doors are 32 inches wide or more
- Deck
Listing and Financial Details
- Tax Lot 14
- Assessor Parcel Number 0652 16 0014
Community Details
Overview
- Association fees include lawn maintenance, management, pool(s), snow removal, trash, road maintenance
- Capitol Companies HOA
- Centre Village Subdivision
Recreation
- Community Playground
- Community Pool
Pet Policy
- Pets Allowed
Map
Home Values in the Area
Average Home Value in this Area
Property History
| Date | Event | Price | Change | Sq Ft Price |
|---|---|---|---|---|
| 10/04/2024 10/04/24 | Sold | $625,000 | 0.0% | $397 / Sq Ft |
| 09/17/2024 09/17/24 | Pending | -- | -- | -- |
| 09/10/2024 09/10/24 | Price Changed | $625,000 | -5.2% | $397 / Sq Ft |
| 08/30/2024 08/30/24 | For Sale | $659,000 | 0.0% | $418 / Sq Ft |
| 08/24/2024 08/24/24 | Price Changed | $659,000 | -- | $418 / Sq Ft |
Tax History
| Year | Tax Paid | Tax Assessment Tax Assessment Total Assessment is a certain percentage of the fair market value that is determined by local assessors to be the total taxable value of land and additions on the property. | Land | Improvement |
|---|---|---|---|---|
| 2024 | $6,131 | $529,210 | $155,000 | $374,210 |
| 2023 | $5,561 | $492,800 | $135,000 | $357,800 |
| 2022 | $5,577 | $487,680 | $135,000 | $352,680 |
| 2021 | $5,366 | $457,300 | $125,000 | $332,300 |
| 2020 | $5,125 | $433,050 | $115,000 | $318,050 |
| 2019 | $4,823 | $407,490 | $105,000 | $302,490 |
| 2018 | $4,529 | $393,800 | $92,000 | $301,800 |
| 2017 | $4,492 | $386,900 | $87,000 | $299,900 |
| 2016 | $4,482 | $386,900 | $87,000 | $299,900 |
| 2015 | $4,206 | $376,840 | $82,000 | $294,840 |
| 2014 | $4,196 | $376,840 | $82,000 | $294,840 |
Mortgage History
| Date | Status | Loan Amount | Loan Type |
|---|---|---|---|
| Open | $465,000 | New Conventional | |
| Previous Owner | $50,000 | Credit Line Revolving | |
| Previous Owner | $44,000 | Credit Line Revolving | |
| Previous Owner | $319,500 | New Conventional | |
| Previous Owner | $243,900 | Purchase Money Mortgage |
Deed History
| Date | Type | Sale Price | Title Company |
|---|---|---|---|
| Deed | $625,000 | First American Title | |
| Warranty Deed | $355,000 | -- | |
| Deed | $256,745 | -- |
Similar Homes in Centreville, VA
Source: Bright MLS
MLS Number: VAFX2198150
APN: 0652-16-0014
- 6104 Kendra Way
- 6152 Kendra Way
- 13961 Gill Brook Ln
- 14206 Brenham Dr
- 6005 Honnicut Dr
- 14003 Walter Bowie Ln Unit D
- 13905 Gothic Dr
- 13984 Big Yankee Ln
- 13950 New Braddock Rd
- 14092 Winding Ridge Ln
- 14312 Silo Valley View
- 14388 Silo Valley View
- 14314 Climbing Rose Way Unit 303
- 14286A Woven Willow Ln
- 6072B Wicker Ln Unit 160
- 13970 Gunners Place
- 13964 Winding Ridge Ln
- 14305 Grape Holly Grove Unit 25
- 6038 MacHen Rd Unit 192
- 13832 Fount Beattie Ct
