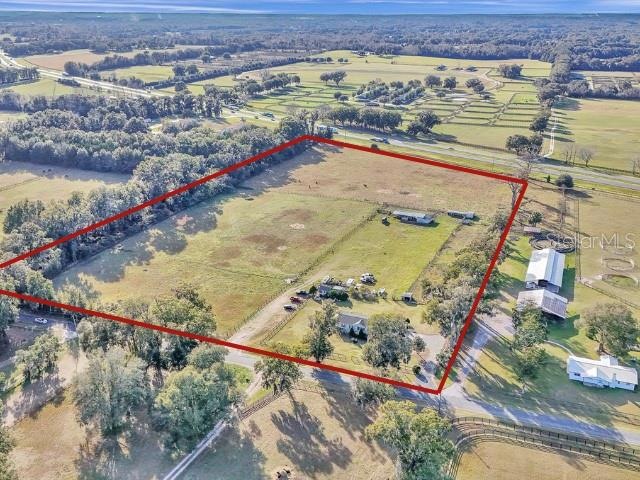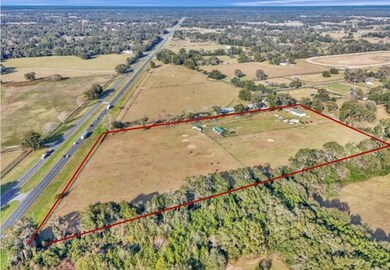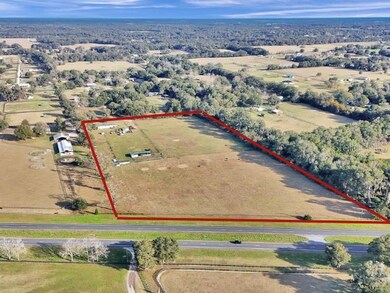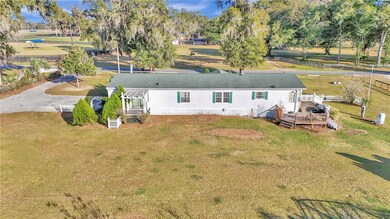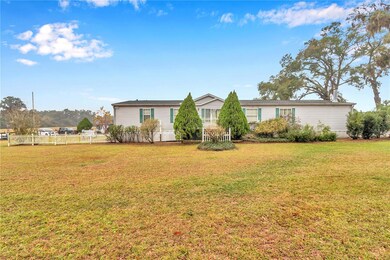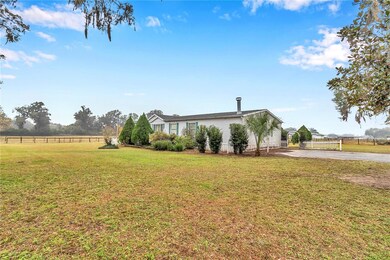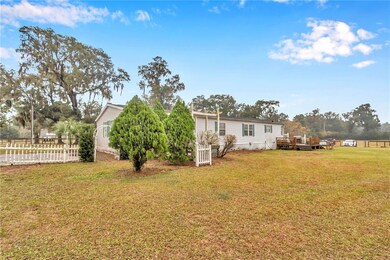
14150 N Magnolia Ave Citra, FL 32113
Citra NeighborhoodHighlights
- 2 Horse Stalls
- 18.56 Acre Lot
- Vaulted Ceiling
- Barn
- Farm
- Traditional Architecture
About This Home
As of October 2024Bring your horses, cows, or goats home to this charming farm. Conveniently located off Hwy 301, just a short drive from the World Equestrian Center, the 18+ acres offer plenty of room for people and animals alike. The home offers 4 bedrooms, 2 bathrooms, a 2017 roof, 2016 AC, a large living room, plus a spacious bonus/family room with a wet bar, office, and fireplace. The farmhouse kitchen entrance is situated next to the laundry room, with a large deck perfect for cooking out. Several large pastures are fenced with gates, and there are multiple barns and outbuildings for all your animals. The largest barn includes a feed room, with two stalls, but could be reconfigured into 6-8 stalls. The additional barns have two horse stalls, three small stalls and a lean-to. The hog pens have two stalls with automatic water and a run. There is a small shed behind the house, and the yard is fenced with a dog kennel. Established fruit trees, including lemon, lime, and orange, are located behind the house as well as two arbors of producing muscadine grape vines and an abundance of blackberry bushes along the wooded fence line. The property is zoned A1 with the ability to add an additional dwelling and is also close to great schools. This property has so much to offer with endless possibilities, come take a look today!
Last Agent to Sell the Property
REMAX/PREMIER REALTY Brokerage Phone: 352-732-3222 License #3450529

Property Details
Home Type
- Manufactured Home
Est. Annual Taxes
- $1,287
Year Built
- Built in 2004
Lot Details
- 18.56 Acre Lot
- Lot Dimensions are 90x484
- East Facing Home
- Kennel or Dog Run
- Wire Fence
Home Design
- Traditional Architecture
- Block Foundation
- Shingle Roof
- Vinyl Siding
Interior Spaces
- 2,280 Sq Ft Home
- 1-Story Property
- Chair Railings
- Vaulted Ceiling
- Ceiling Fan
- Wood Burning Fireplace
- Family Room
- Laundry Room
Kitchen
- Eat-In Kitchen
- Range
- Freezer
- Dishwasher
- Solid Wood Cabinet
Flooring
- Laminate
- Vinyl
Bedrooms and Bathrooms
- 4 Bedrooms
- Split Bedroom Floorplan
- 2 Full Bathrooms
Farming
- Barn
- Farm
- Feed Room
- Pasture
Utilities
- Central Air
- Heating Available
- Water Filtration System
- 1 Water Well
- Electric Water Heater
- 1 Septic Tank
Additional Features
- Private Mailbox
- 2 Horse Stalls
- Manufactured Home
Listing and Financial Details
- Visit Down Payment Resource Website
- Assessor Parcel Number 07773-000-00
Community Details
Overview
- No Home Owners Association
Pet Policy
- Pets Allowed
Map
Home Values in the Area
Average Home Value in this Area
Property History
| Date | Event | Price | Change | Sq Ft Price |
|---|---|---|---|---|
| 10/02/2024 10/02/24 | Sold | $540,000 | -1.8% | $237 / Sq Ft |
| 08/02/2024 08/02/24 | Pending | -- | -- | -- |
| 07/11/2024 07/11/24 | Price Changed | $550,000 | -0.9% | $241 / Sq Ft |
| 07/11/2024 07/11/24 | For Sale | $555,000 | +2.8% | $243 / Sq Ft |
| 07/04/2024 07/04/24 | Off Market | $540,000 | -- | -- |
| 02/28/2024 02/28/24 | Price Changed | $555,000 | -1.8% | $243 / Sq Ft |
| 01/17/2024 01/17/24 | For Sale | $565,000 | -- | $248 / Sq Ft |
About the Listing Agent

As a RE/MAX® agent, Aaron’s dedicated to helping his clients find the home of their dreams. Whether you are buying or selling a home or just curious about the local market, he would love to offer his support and services. He knows the local community — both as an agent and a neighbor — and can help guide you through the nuances of your local market. With access to top listings, a worldwide network, exceptional marketing strategies and cutting-edge technology, he works hard to make your real
Aaron's Other Listings
Source: Stellar MLS
MLS Number: OM671048
- 14140 N Us Highway 301
- 14130 N Us Highway 301
- 13521 N Magnolia Ave
- 300 E Highway 316
- 000 E Highway 316
- 1121 NE 135th Place
- 465 NE 155th Street Rd
- TBD 15th Terrace
- 15134 NE 15th Ct
- 399 NE 155 Place
- LOT 16 NE 15 Ct
- 2580 NE 140th St
- 0 NE 140th St Unit MFROM696172
- 13800 NE Jacksonville Rd
- 13881 NE Jacksonville Rd
- 2201 NW 135th Ln
- 1107 NW 126th St
- 2630 NW 140th St
- 930 NW 124th Place
- 19411 N Us Highway 301
