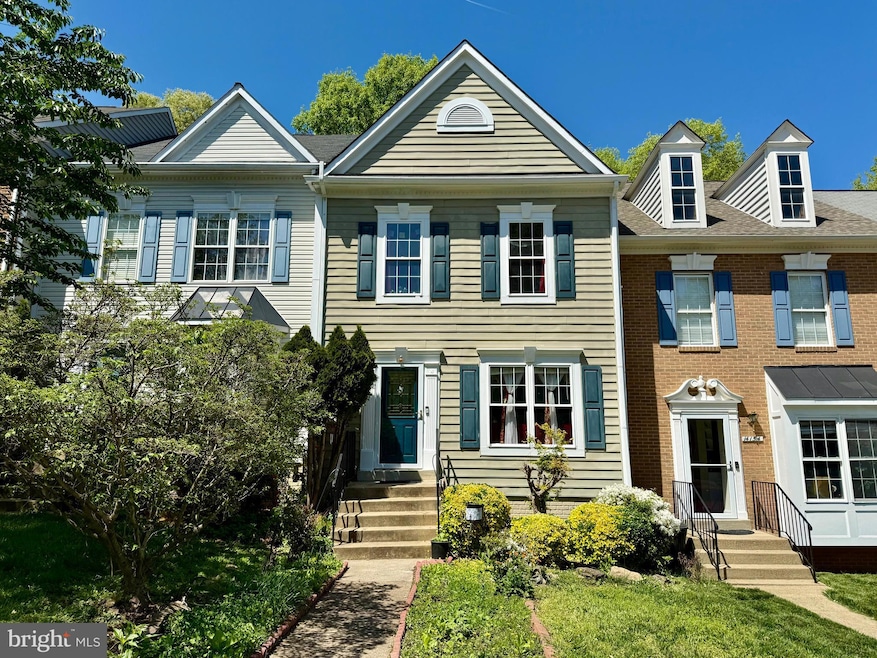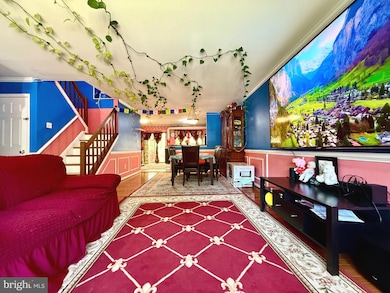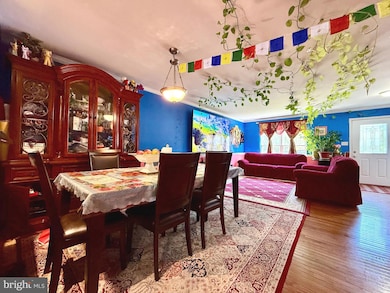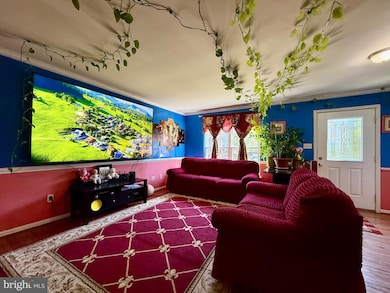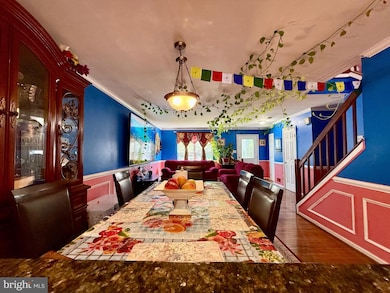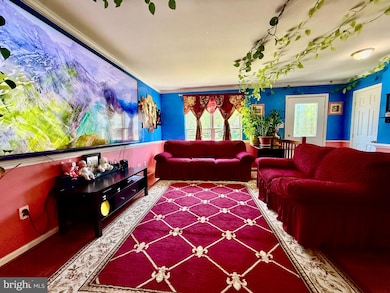
14156 Compton Valley Way Centreville, VA 20121
Bull Run NeighborhoodEstimated payment $3,861/month
Highlights
- Colonial Architecture
- 1 Fireplace
- Forced Air Heating and Cooling System
- Liberty Middle School Rated A-
About This Home
Welcome to this beautiful townhouse with a fully finished walk-out basement, located in the highly sought-after and peaceful community of Compton Valley Estates.The main level boasts a spacious living room that flows effortlessly into a large dining area—perfect for gatherings and entertaining. The eat-in kitchen features granite countertops and direct access to a private back deck overlooking tranquil woods—ideal for grilling or enjoying a quiet moment outdoors.Upstairs, the expansive primary bedroom offers vaulted ceilings and an en-suite full bath. Two additional bedrooms and a full hallway bathroom complete the upper level, providing plenty of space for family or guests.The lower level offers incredible versatility with a large recreation room featuring a cozy fireplace, a full bathroom, and a den—perfect for a guest room, office, or play area. The walk-out basement opens to a private patio, seamlessly blending indoor and outdoor living.Conveniently located near shopping, restaurants, The Winery at Bull Run, Atlantis Waterpark, and more. With easy access to Rt. 66 and Dulles Airport, commuting and travel are incredibly convenient.Thank you for visiting.
Townhouse Details
Home Type
- Townhome
Est. Annual Taxes
- $6,507
Year Built
- Built in 1990
Lot Details
- 1,500 Sq Ft Lot
HOA Fees
- $88 Monthly HOA Fees
Home Design
- Colonial Architecture
- Permanent Foundation
- Vinyl Siding
- Asphalt
Interior Spaces
- 1,456 Sq Ft Home
- Property has 2 Levels
- 1 Fireplace
Bedrooms and Bathrooms
- 3 Bedrooms
Finished Basement
- Walk-Out Basement
- Interior and Exterior Basement Entry
- Natural lighting in basement
Parking
- 2 Open Parking Spaces
- 2 Parking Spaces
- Parking Lot
Utilities
- Forced Air Heating and Cooling System
- Natural Gas Water Heater
Community Details
- Compton Valley Estates Subdivision
Listing and Financial Details
- Tax Lot 155
- Assessor Parcel Number 0654 06 0155
Map
Home Values in the Area
Average Home Value in this Area
Tax History
| Year | Tax Paid | Tax Assessment Tax Assessment Total Assessment is a certain percentage of the fair market value that is determined by local assessors to be the total taxable value of land and additions on the property. | Land | Improvement |
|---|---|---|---|---|
| 2024 | $5,921 | $511,090 | $135,000 | $376,090 |
| 2023 | $5,442 | $482,210 | $120,000 | $362,210 |
| 2022 | $5,070 | $443,340 | $110,000 | $333,340 |
| 2021 | $4,611 | $392,950 | $105,000 | $287,950 |
| 2020 | $4,413 | $372,860 | $105,000 | $267,860 |
| 2019 | $4,563 | $385,580 | $105,000 | $280,580 |
| 2018 | $4,260 | $370,440 | $95,000 | $275,440 |
| 2017 | $4,154 | $357,820 | $90,000 | $267,820 |
| 2016 | $3,867 | $333,770 | $87,000 | $246,770 |
| 2015 | $3,844 | $344,400 | $90,000 | $254,400 |
| 2014 | -- | $334,550 | $85,000 | $249,550 |
Property History
| Date | Event | Price | Change | Sq Ft Price |
|---|---|---|---|---|
| 04/26/2025 04/26/25 | For Sale | $580,000 | +56.8% | $398 / Sq Ft |
| 01/11/2019 01/11/19 | Sold | $370,000 | -3.9% | $180 / Sq Ft |
| 12/20/2018 12/20/18 | Pending | -- | -- | -- |
| 12/20/2018 12/20/18 | For Sale | $385,000 | 0.0% | $187 / Sq Ft |
| 12/06/2018 12/06/18 | Pending | -- | -- | -- |
| 11/06/2018 11/06/18 | For Sale | $385,000 | +4.1% | $187 / Sq Ft |
| 11/04/2018 11/04/18 | Off Market | $370,000 | -- | -- |
| 10/02/2018 10/02/18 | Price Changed | $385,000 | -1.3% | $187 / Sq Ft |
| 08/30/2018 08/30/18 | Price Changed | $390,000 | -2.5% | $190 / Sq Ft |
| 08/14/2018 08/14/18 | For Sale | $400,000 | 0.0% | $195 / Sq Ft |
| 05/24/2016 05/24/16 | Rented | $2,000 | 0.0% | -- |
| 05/17/2016 05/17/16 | Under Contract | -- | -- | -- |
| 05/02/2016 05/02/16 | For Rent | $2,000 | +2.6% | -- |
| 10/05/2015 10/05/15 | Rented | $1,950 | -15.2% | -- |
| 10/05/2015 10/05/15 | Under Contract | -- | -- | -- |
| 06/10/2015 06/10/15 | For Rent | $2,300 | 0.0% | -- |
| 12/23/2014 12/23/14 | Sold | $359,900 | 0.0% | $247 / Sq Ft |
| 11/16/2014 11/16/14 | Pending | -- | -- | -- |
| 11/01/2014 11/01/14 | For Sale | $359,900 | -- | $247 / Sq Ft |
Deed History
| Date | Type | Sale Price | Title Company |
|---|---|---|---|
| Deed | $370,000 | Realty Title Services Inc | |
| Warranty Deed | $359,900 | -- | |
| Warranty Deed | $292,000 | -- | |
| Warranty Deed | $390,000 | -- | |
| Deed | $350,000 | -- | |
| Deed | $158,000 | -- |
Mortgage History
| Date | Status | Loan Amount | Loan Type |
|---|---|---|---|
| Open | $363,298 | FHA | |
| Previous Owner | $341,905 | New Conventional | |
| Previous Owner | $233,600 | New Conventional | |
| Previous Owner | $370,500 | Adjustable Rate Mortgage/ARM | |
| Previous Owner | $315,000 | New Conventional | |
| Previous Owner | $150,100 | No Value Available |
Similar Homes in Centreville, VA
Source: Bright MLS
MLS Number: VAFX2236780
APN: 0654-06-0155
- 6832 Compton Heights Cir
- 6915 Compton Valley Ct
- 6710 Hartwood Ln
- 6869 Ridge Water Ct
- 6817 Cedar Loch Ct
- 13907 Whetstone Manor Ct
- 6563 Palisades Dr
- 6906 Newby Hall Ct
- 14415 Compton Rd
- 6611 Skylemar Trail
- 14505 Castleford Ct
- 6451 Springhouse Cir
- LOT 60 Compton Rd
- 6517 Wheat Mill Way
- 14124 Honey Hill Ct
- 6377 Generals Ct
- 6312 Mary Todd Ln
- 6369 Saint Timothys Ln
- 6414 Battle Rock Dr
- 6411 Battle Rock Dr
