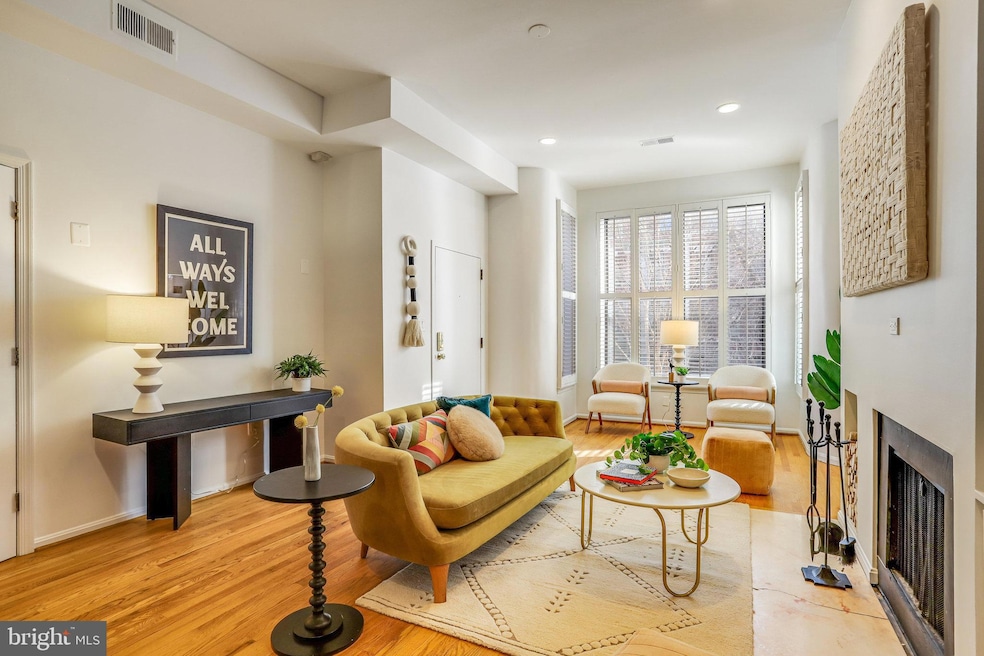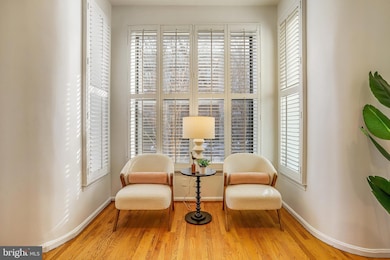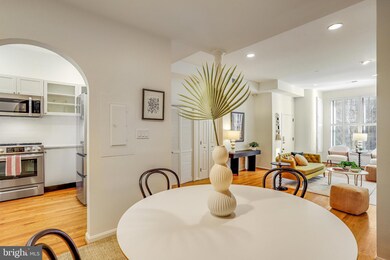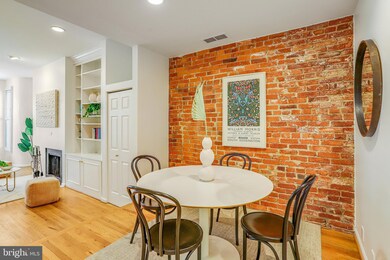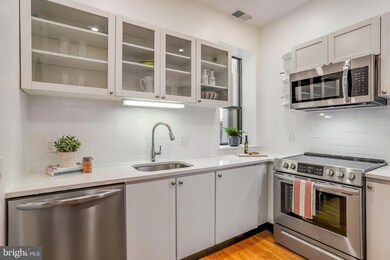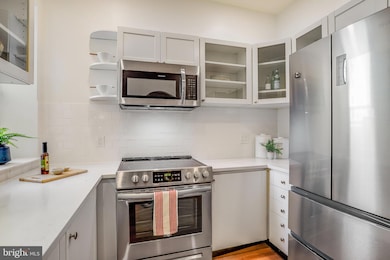
1416 21st St NW Unit 101 Washington, DC 20036
Dupont Circle NeighborhoodHighlights
- Federal Architecture
- Traditional Floor Plan
- 1 Fireplace
- School Without Walls @ Francis-Stevens Rated A-
- Wood Flooring
- Built-In Features
About This Home
As of February 2025Offers, if any, will be reviewed with Seller Tuesday 1/28 at 5PM.
Welcome to Unit 101 at The Jason, a boutique condominium building with LOW fees just a block from Dupont Circle. This large and luxe one-bedroom unit is perched above street level with big and beautiful bay window views onto the tree-lined block. The expansive living room is anchored by a warm wood-burning fireplace surrounded by a wall of built-ins. Set one step above the living room is a proper dining area with exposed brick and plenty of space to host. The bright u-shaped kitchen is open to the space, adorned with a sunny window, numerous spacious cabinets and stainless steel appliances. The living area is lined with closets and shelving for all of your things, stacked laundry, and a perfect half-bath for guests. The primary suite includes a recently updated bathroom with new vanity, tile, and appliances. The bedroom itself is large enough for bed and office/workout set-up and provides massive storage with a wall of closets. We welcome you to come see this incredible opportunity on one of the most lovely and lively blocks in DC.
Townhouse Details
Home Type
- Townhome
Est. Annual Taxes
- $4,015
Year Built
- Built in 1915
HOA Fees
- $440 Monthly HOA Fees
Parking
- On-Street Parking
Home Design
- Federal Architecture
- Brick Exterior Construction
- Concrete Perimeter Foundation
Interior Spaces
- 835 Sq Ft Home
- Property has 3 Levels
- Traditional Floor Plan
- Built-In Features
- Recessed Lighting
- 1 Fireplace
- Screen For Fireplace
- Window Treatments
- Combination Dining and Living Room
- Intercom
- Laundry in unit
Kitchen
- Electric Oven or Range
- Dishwasher
- Trash Compactor
- Disposal
Flooring
- Wood
- Carpet
Bedrooms and Bathrooms
- 1 Main Level Bedroom
- Bathtub with Shower
Utilities
- Central Air
- Air Source Heat Pump
- Electric Water Heater
- Municipal Trash
Additional Features
- Historic Home
- Urban Location
Listing and Financial Details
- Tax Lot 2003
- Assessor Parcel Number 0068//2003
Community Details
Overview
- Association fees include water, sewer
- Building Winterized
- The Jason Community
- Dupont Circle Subdivision
- Property Manager
Pet Policy
- Pets allowed on a case-by-case basis
Map
Home Values in the Area
Average Home Value in this Area
Property History
| Date | Event | Price | Change | Sq Ft Price |
|---|---|---|---|---|
| 02/19/2025 02/19/25 | Sold | $621,416 | +3.7% | $744 / Sq Ft |
| 01/28/2025 01/28/25 | Pending | -- | -- | -- |
| 01/24/2025 01/24/25 | For Sale | $599,000 | -0.2% | $717 / Sq Ft |
| 03/30/2021 03/30/21 | Sold | $600,000 | +20.2% | $729 / Sq Ft |
| 03/16/2021 03/16/21 | Pending | -- | -- | -- |
| 03/12/2021 03/12/21 | For Sale | $499,000 | -- | $606 / Sq Ft |
Tax History
| Year | Tax Paid | Tax Assessment Tax Assessment Total Assessment is a certain percentage of the fair market value that is determined by local assessors to be the total taxable value of land and additions on the property. | Land | Improvement |
|---|---|---|---|---|
| 2024 | $4,015 | $574,590 | $172,380 | $402,210 |
| 2023 | $3,772 | $548,120 | $164,440 | $383,680 |
| 2022 | $3,471 | $500,800 | $150,240 | $350,560 |
| 2021 | $3,847 | $542,210 | $162,660 | $379,550 |
| 2020 | $4,533 | $533,330 | $160,000 | $373,330 |
| 2019 | $4,511 | $530,690 | $159,210 | $371,480 |
| 2018 | $4,428 | $520,960 | $0 | $0 |
| 2017 | $4,241 | $498,950 | $0 | $0 |
| 2016 | $4,080 | $480,020 | $0 | $0 |
| 2015 | $4,038 | $475,000 | $0 | $0 |
| 2014 | $3,785 | $445,300 | $0 | $0 |
Mortgage History
| Date | Status | Loan Amount | Loan Type |
|---|---|---|---|
| Open | $434,991 | New Conventional | |
| Previous Owner | $480,000 | Purchase Money Mortgage | |
| Previous Owner | $335,000 | New Conventional | |
| Previous Owner | $314,600 | New Conventional | |
| Previous Owner | $318,000 | New Conventional | |
| Previous Owner | $265,400 | No Value Available | |
| Previous Owner | $253,600 | No Value Available |
Deed History
| Date | Type | Sale Price | Title Company |
|---|---|---|---|
| Deed | $621,416 | None Listed On Document | |
| Special Warranty Deed | $600,000 | Paragon Title & Escrow Co | |
| Deed | $331,800 | -- | |
| Deed | $254,000 | -- |
Similar Homes in Washington, DC
Source: Bright MLS
MLS Number: DCDC2173210
APN: 0068-2003
- 2107 O St NW
- 1411 21st St NW
- 2113 1/2 O St NW Unit A
- 2023 O St NW
- 1514 21st St NW
- 1514 21st St NW Unit 2
- 1514 21st St NW Unit 1
- 1320 21st St NW Unit 202
- 2141 P St NW Unit 605
- 1325 21st St NW Unit 301
- 2014 O St NW
- 1321 21st St NW Unit 5
- 2012 O St NW Unit 22
- 2000 Massachusetts Ave NW
- 1330 New Hampshire Ave NW Unit 407
- 1330 New Hampshire Ave NW Unit 1013
- 1330 New Hampshire Ave NW Unit 907
- 1330 New Hampshire Ave NW Unit 316
- 1414 22nd St NW Unit 56
- 2101 N St NW Unit T4
