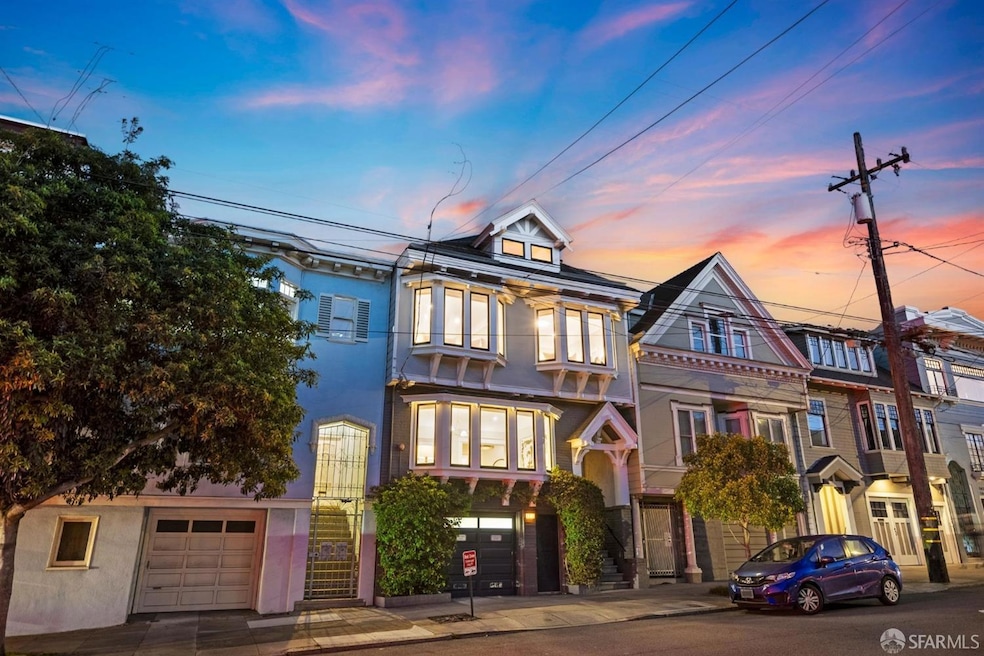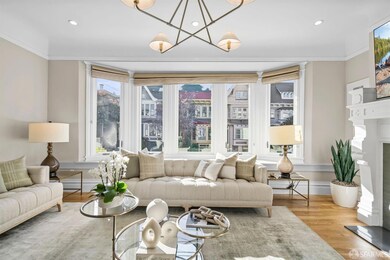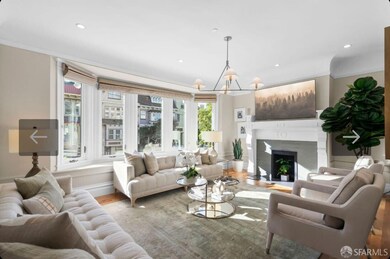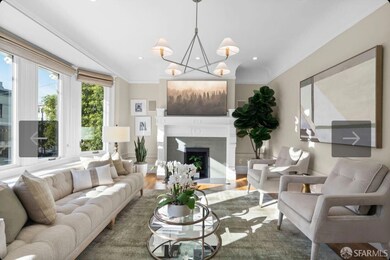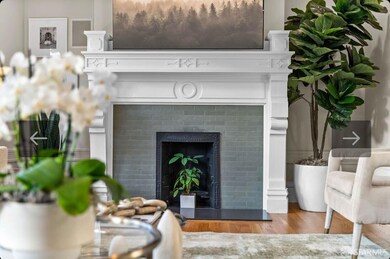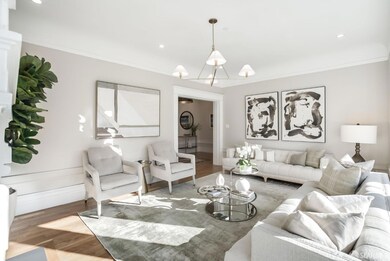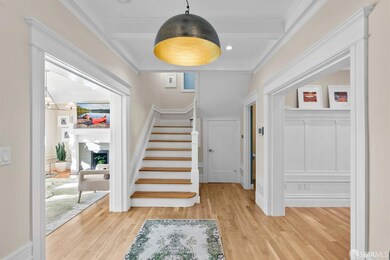
1416 7th Ave San Francisco, CA 94122
Inner Sunset NeighborhoodEstimated payment $21,849/month
Highlights
- Views of Sutro Tower
- 2-minute walk to Irving St & 7Th Ave
- Built-In Refrigerator
- Clarendon Alternative Elementary School Rated A
- Rooftop Deck
- 4-minute walk to Garden for the Environment
About This Home
Extensively remodeled down to the studs in 2014, this Edwardian single family home offers 3,471 SF (per graphic artist) of luxury living w/ original details lovingly preservedwainscoting, coved ceilings & built-in hutch w/ leaded glass. Sophisticated floor plan: 4bd/ 3 full and 2 half ba across 4 levels. Formal foyer connects the elegant living room w/ bay windows & decorative fireplace flows to dining room w/ custom built-ins. East-facing chef's kitchen boasts premium Thermador appliances, center island & breakfast nook, and direct deck and yard access. Upstairs, 3bd on one level + dedicated laundry room. Primary suite features dual closets, private deck & spa-like bath w/ double vanities & soaking tub. Top floor flex space ideal for office, gym or additional living room w/ peek-a-boo Golden Gate Bridge views. Downstairs media room w/ ensuite ideal for guests, in-laws or au-pair. Interior access to 1-car garage with Tesla charger, plus multiple beverage fridges throughout. Prime location, 99 walkscore: 1 block to Irving St shops/restaurants, 2 blocks to Golden Gate Park, 3 blocks to UCSF Parnassus.
Home Details
Home Type
- Single Family
Est. Annual Taxes
- $41,508
Year Built
- Built in 1910 | Remodeled
Lot Details
- 2,375 Sq Ft Lot
- Gated Home
- Wood Fence
- Back Yard Fenced
- Level Lot
Parking
- 1 Car Attached Garage
- Electric Vehicle Home Charger
- Front Facing Garage
- Garage Door Opener
- Open Parking
Home Design
- Edwardian Architecture
- Concrete Foundation
Interior Spaces
- 3,471 Sq Ft Home
- Formal Entry
- Family Room
- Living Room
- Formal Dining Room
- Wood Flooring
- Views of Sutro Tower
- Attic
Kitchen
- Breakfast Area or Nook
- Free-Standing Gas Range
- Range Hood
- Microwave
- Built-In Refrigerator
- Dishwasher
- Wine Refrigerator
- Quartz Countertops
- Disposal
Bedrooms and Bathrooms
- Walk-In Closet
- Jack-and-Jill Bathroom
- Dual Vanity Sinks in Primary Bathroom
- Soaking Tub in Primary Bathroom
- Bathtub with Shower
- Separate Shower
Laundry
- Laundry Room
- Laundry on upper level
- Dryer
- Washer
Home Security
- Carbon Monoxide Detectors
- Fire and Smoke Detector
Outdoor Features
- Rooftop Deck
Utilities
- Central Heating
- 220 Volts
Community Details
- Mid-Rise Condominium
Listing and Financial Details
- Assessor Parcel Number 1847-047
Map
Home Values in the Area
Average Home Value in this Area
Tax History
| Year | Tax Paid | Tax Assessment Tax Assessment Total Assessment is a certain percentage of the fair market value that is determined by local assessors to be the total taxable value of land and additions on the property. | Land | Improvement |
|---|---|---|---|---|
| 2024 | $41,508 | $3,475,930 | $2,433,154 | $1,042,776 |
| 2023 | $40,899 | $3,407,776 | $2,385,446 | $1,022,330 |
| 2022 | $40,147 | $3,340,958 | $2,338,673 | $1,002,285 |
| 2021 | $39,445 | $3,275,450 | $2,292,817 | $982,633 |
| 2020 | $39,643 | $3,241,865 | $2,269,307 | $972,558 |
| 2019 | $38,228 | $3,178,300 | $2,224,811 | $953,489 |
| 2018 | $36,937 | $3,115,982 | $2,181,188 | $934,794 |
| 2017 | $36,204 | $3,054,885 | $2,138,420 | $916,465 |
| 2016 | $35,669 | $2,994,987 | $2,096,491 | $898,496 |
| 2015 | $35,232 | $2,950,000 | $2,065,000 | $885,000 |
| 2014 | $16,778 | $1,400,000 | $980,000 | $420,000 |
Property History
| Date | Event | Price | Change | Sq Ft Price |
|---|---|---|---|---|
| 03/22/2025 03/22/25 | Pending | -- | -- | -- |
| 03/20/2025 03/20/25 | For Sale | $3,295,000 | +135.4% | $949 / Sq Ft |
| 08/02/2013 08/02/13 | Sold | $1,400,000 | 0.0% | $651 / Sq Ft |
| 08/02/2013 08/02/13 | Pending | -- | -- | -- |
| 08/02/2013 08/02/13 | For Sale | $1,400,000 | -- | $651 / Sq Ft |
Deed History
| Date | Type | Sale Price | Title Company |
|---|---|---|---|
| Interfamily Deed Transfer | -- | North American Title Company | |
| Grant Deed | $2,950,000 | North American Title Company | |
| Grant Deed | $1,400,000 | Old Republic Title Company | |
| Interfamily Deed Transfer | -- | None Available | |
| Interfamily Deed Transfer | $225,000 | First American Title Company | |
| Interfamily Deed Transfer | -- | -- | |
| Interfamily Deed Transfer | -- | Fidelity National Title Co | |
| Interfamily Deed Transfer | -- | First American Title Co | |
| Interfamily Deed Transfer | -- | Fidelity National Title Co |
Mortgage History
| Date | Status | Loan Amount | Loan Type |
|---|---|---|---|
| Open | $977,000 | New Conventional | |
| Closed | $996,074 | New Conventional | |
| Closed | $988,000 | Adjustable Rate Mortgage/ARM | |
| Open | $1,770,000 | New Conventional | |
| Previous Owner | $900,000 | Construction | |
| Previous Owner | $245,000 | Unknown | |
| Previous Owner | $650,000 | No Value Available | |
| Previous Owner | $340,000 | No Value Available | |
| Previous Owner | $203,150 | No Value Available |
Similar Homes in San Francisco, CA
Source: San Francisco Association of REALTORS® MLS
MLS Number: 425018674
APN: 1847-047
- 1420 6th Ave
- 1456 9th Ave
- 1352 10th Ave Unit 203
- 1352 10th Ave Unit 102
- 326 Irving St
- 1015 Irving St
- 1306 Funston Ave
- 683 Frederick St
- 1808 8th Ave
- 1810 8th Ave
- 1039 Judah St
- 1328 16th Ave
- 1480 Willard St
- 1124 Judah St
- 154 Lomita Ave
- 1660 16th Ave
- 1209 Stanyan St
- 1208 Stanyan St
- 620 Clarendon Ave
- 604 Clarendon Ave
