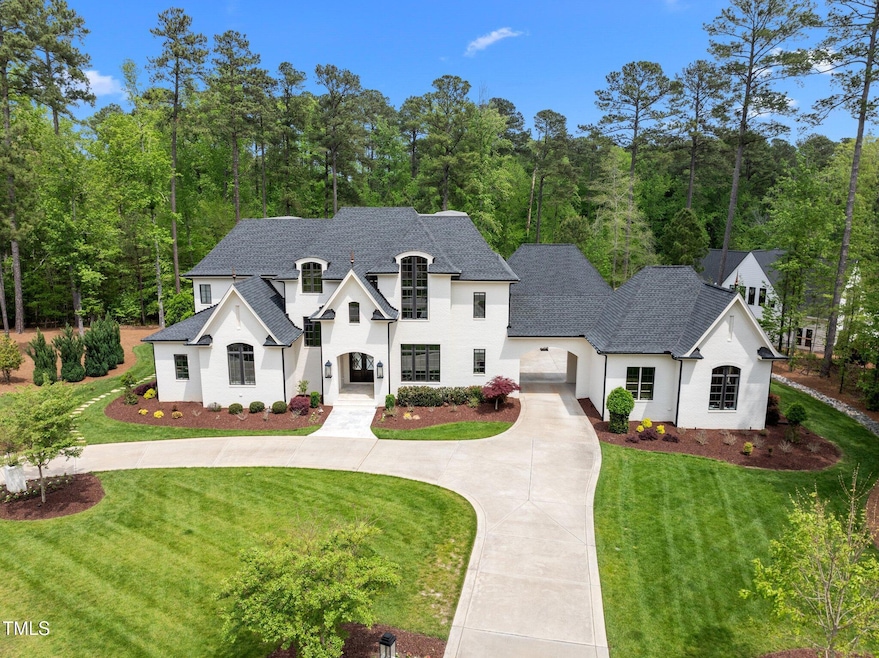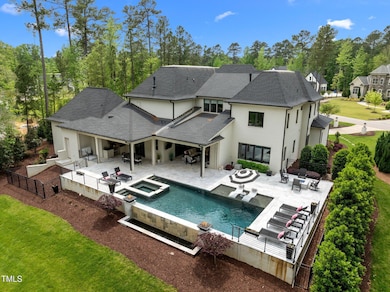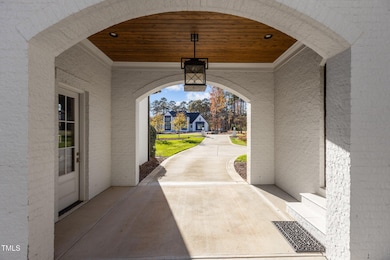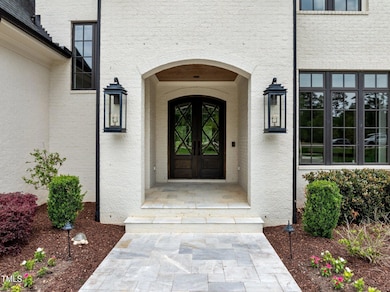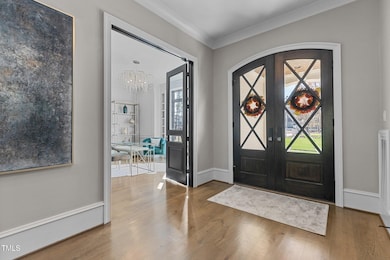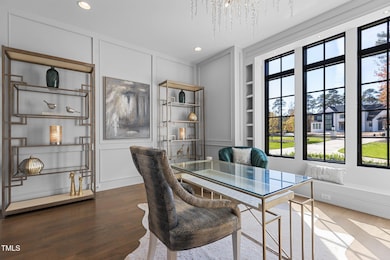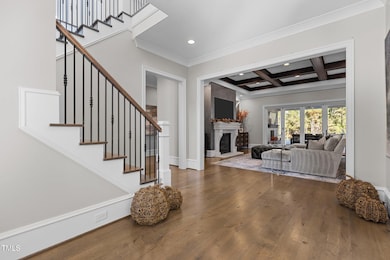
1416 Bailey Hill Dr Raleigh, NC 27614
Falls Lake NeighborhoodEstimated payment $21,124/month
Highlights
- Very Popular Property
- Home Theater
- View of Trees or Woods
- Brassfield Elementary School Rated A-
- Heated Infinity Pool
- Built-In Freezer
About This Home
Welcome to this breathtaking estate in Avalaire, nestled in the heart of North Raleigh.Thoughtfully curated and masterfully appointed, this home exceeds every expectation for a residence of its caliber. From the moment you arrive, the flickering gas lanterns offer a warm preview of the elegance within.Step inside and experience a sense of space and serenity. The open floor plan is beautifully anchored by rich hardwood floors, intricate millwork, and coffered ceilings. The great room is truly awe-inspiring, especially when both sets of accordion patio doors are opened to seamlessly connect the interior to the covered porch, pool deck, and a backdrop of protected woodlands.A chef's dream, the kitchen is designed for both function and beauty.With dual oversized islands and top-of-the-line appliances including a 60-inch Wolf range and full-size Sub-Zero refrigerator and freezer, it's a space where culinary creativity knows no bounds. The adjoining dining area features a striking stone accent wall and a sleek linear fireplace, creating an inviting ambiance for everyday meals or special gatherings. Hidden just behind the dining area, a well-equipped bar awaits your next celebration.The primary suite is a tranquil retreat, complete with his-and-hers walk-in closets and a spa-inspired ensuite bathroom adorned with marble finishes, a soaking tub, and a separate glass-enclosed shower. For convenience, the laundry room is accessible directly from the primary closet as well as the hallway.Take the elevator to the upper level where a bonus room is perfect for movie nights or relaxation. Upstairs also offers four additional bedrooms, a second laundry room, and two spacious, climate-controlled storage rooms.Outdoor living is elevated to an art form.A heated saltwater infinity pool and integrated spa overlook private gardens and eight acres of preserved woodlands. The expansive covered porch with a stone fireplace and retractable phantom screens ensures comfort in every season. The patio includes dedicated dining and grilling areas, and the generous pool deck invites you to bask in the sun, gather around the gas fire pit, or simply unwind. A conveniently located changing room and half bath mean wet feet never need to cross the threshold.Sinnce this home is designed for effortless entertaining, the circular drive and porte-cochere lead to an open courtyard and four garage bays, ensuring ample parking for family and guests alike.With its perfect balance of sophistication and practicality, this estate offers an unparalleled lifestyle of comfort, luxury, and natural beauty.
Home Details
Home Type
- Single Family
Est. Annual Taxes
- $16,461
Year Built
- Built in 2020
Lot Details
- 1.24 Acre Lot
- Property fronts a county road
- Wrought Iron Fence
- Partially Fenced Property
- Irrigation Equipment
- Front and Back Yard Sprinklers
- Many Trees
- Private Yard
- Back and Front Yard
HOA Fees
- $217 Monthly HOA Fees
Parking
- 4 Car Attached Garage
- Inside Entrance
- Parking Accessed On Kitchen Level
- Lighted Parking
- Rear-Facing Garage
- Side by Side Parking
- Garage Door Opener
- Circular Driveway
- Guest Parking
- Additional Parking
- 4 Open Parking Spaces
- Golf Cart Garage
Home Design
- Transitional Architecture
- Brick Veneer
- Block Foundation
- Architectural Shingle Roof
Interior Spaces
- 6,323 Sq Ft Home
- 2-Story Property
- Open Floorplan
- Wet Bar
- Sound System
- Built-In Features
- Bookcases
- Bar Fridge
- Bar
- Crown Molding
- Beamed Ceilings
- Coffered Ceiling
- High Ceiling
- Ceiling Fan
- Gas Log Fireplace
- Blinds
- Sliding Doors
- Mud Room
- Entrance Foyer
- Family Room with Fireplace
- Great Room with Fireplace
- Dining Room with Fireplace
- 4 Fireplaces
- Home Theater
- Home Office
- Bonus Room
- Screened Porch
- Storage
- Home Gym
- Views of Woods
- Pull Down Stairs to Attic
Kitchen
- Eat-In Kitchen
- Breakfast Bar
- Butlers Pantry
- Double Self-Cleaning Convection Oven
- Built-In Gas Oven
- Built-In Gas Range
- Range Hood
- Microwave
- Built-In Freezer
- Built-In Refrigerator
- Freezer
- Ice Maker
- Dishwasher
- Wine Refrigerator
- Wine Cooler
- Stainless Steel Appliances
- Kitchen Island
- Quartz Countertops
- Disposal
Flooring
- Wood
- Carpet
- Tile
Bedrooms and Bathrooms
- 5 Bedrooms
- Primary Bedroom on Main
- Dual Closets
- Walk-In Closet
- Primary bathroom on main floor
- Double Vanity
- Private Water Closet
- Separate Shower in Primary Bathroom
- Soaking Tub
- Walk-in Shower
Laundry
- Laundry Room
- Laundry in multiple locations
- Sink Near Laundry
- Washer and Electric Dryer Hookup
Home Security
- Home Security System
- Smart Lights or Controls
Accessible Home Design
- Accessible Elevator Installed
- Accessible Full Bathroom
- Visitor Bathroom
- Accessible Bedroom
- Accessible Common Area
- Accessible Kitchen
- Kitchen Appliances
- Stairway
- Central Living Area
- Accessible Hallway
- Accessible Closets
- Accessible Washer and Dryer
- Handicap Accessible
- Accessible Doors
Pool
- Heated Infinity Pool
- Filtered Pool
- Heated Spa
- In Ground Spa
- Waterfall Pool Feature
- Fence Around Pool
Outdoor Features
- Patio
- Outdoor Fireplace
- Outdoor Kitchen
- Covered Courtyard
- Fire Pit
- Exterior Lighting
- Outdoor Gas Grill
- Rain Gutters
Schools
- Brassfield Elementary School
- West Millbrook Middle School
- Millbrook High School
Utilities
- Forced Air Zoned Heating and Cooling System
- Heating System Uses Natural Gas
- Heat Pump System
- Natural Gas Connected
- Gas Water Heater
- Septic Tank
- Septic System
- Cable TV Available
Community Details
- Association fees include storm water maintenance, unknown
- Avalaire HOA, Phone Number (910) 295-3791
- Built by KJ Construction
- Avalaire Subdivision
Listing and Financial Details
- Assessor Parcel Number 1708960566
Map
Home Values in the Area
Average Home Value in this Area
Tax History
| Year | Tax Paid | Tax Assessment Tax Assessment Total Assessment is a certain percentage of the fair market value that is determined by local assessors to be the total taxable value of land and additions on the property. | Land | Improvement |
|---|---|---|---|---|
| 2024 | $16,461 | $2,647,570 | $654,500 | $1,993,070 |
| 2023 | $15,332 | $1,963,771 | $378,000 | $1,585,771 |
| 2022 | $14,202 | $1,963,771 | $378,000 | $1,585,771 |
| 2021 | $13,819 | $1,963,771 | $378,000 | $1,585,771 |
| 2020 | $4,595 | $665,000 | $378,000 | $287,000 |
| 2019 | $2,777 | $340,000 | $340,000 | $0 |
Property History
| Date | Event | Price | Change | Sq Ft Price |
|---|---|---|---|---|
| 04/26/2025 04/26/25 | For Sale | $3,500,000 | -- | $554 / Sq Ft |
Deed History
| Date | Type | Sale Price | Title Company |
|---|---|---|---|
| Special Warranty Deed | $508,500 | None Available |
Mortgage History
| Date | Status | Loan Amount | Loan Type |
|---|---|---|---|
| Previous Owner | $1,550,000 | New Conventional |
Similar Homes in Raleigh, NC
Source: Doorify MLS
MLS Number: 10092185
APN: 1708.02-96-0566-000
- 3928 White Chapel Way
- 4813 Parker Meadow Dr
- 4812 Parker Meadow Dr
- 4804 Parker Meadow Dr
- 705 Parker Creek Dr
- 4921 Foxridge Dr
- 4905 Foxridge Dr
- 4908 Foxridge Dr
- 4900 Foxridge Dr
- 1520 Grand Willow Way
- 10605 Marabou Ct
- 109 Chatterson Dr
- 4708 Wynneford Way
- 8305 Rue Cassini Ct
- 401 Brinkman Ct
- 9700 Pentland Ct
- 10805 the Olde Place
- 9324&9330 Six Forks Rd
- 14020 Durant Rd
- 8310 Wycombe Ln
