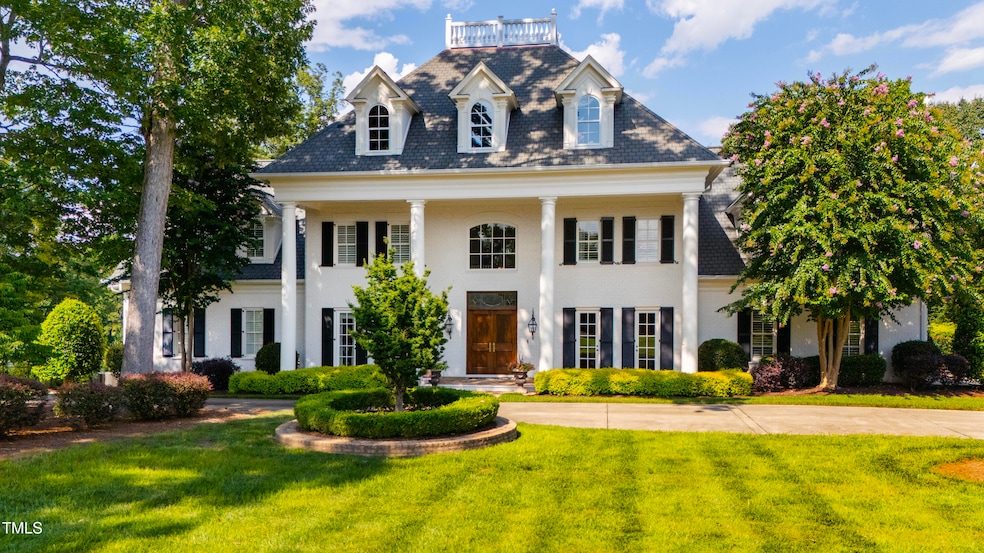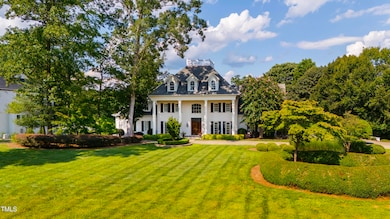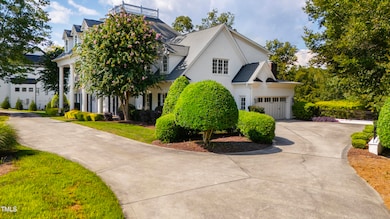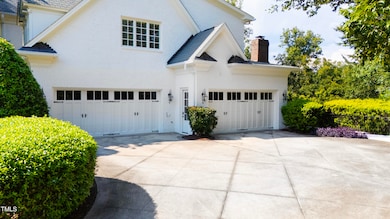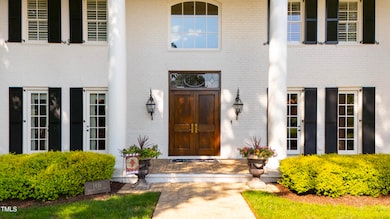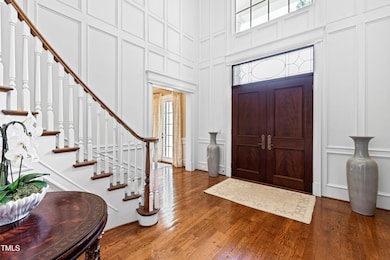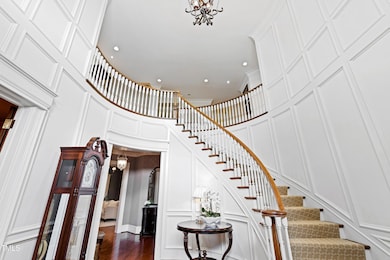
1416 Barony Lake Way Raleigh, NC 27614
Estimated payment $23,363/month
Highlights
- Community Cabanas
- Home Theater
- Finished Room Over Garage
- Pleasant Union Elementary School Rated A
- Lake On Lot
- Gated Community
About This Home
Experience the pinnacle of Southern Georgian charm! A circular driveway leads you into the exclusive gated community of The Barony, where this remarkable solid brick residence showcases timeless architecture, impressive high ceilings, and breathtaking vistas. The grand foyer, accentuated by a circular staircase, establishes a welcoming atmosphere. Access to three levels of exceptional living space is provided by an elevator. The owner's suite and inviting living areas, which stem from the gourmet kitchen, are strategically designed to take full advantage of the stunning views. On the second floor, well-sized bedrooms with en-suite bathrooms and walk-in closets promise comfort and privacy. An expansive attic presents opportunities for several thousand additional square feet of living space, complete with a unique widow's walk. The lower level serves as a hub for entertainment,featuring billiards, card tables, a home theatre, a wine cellar, a pub, a kitchenette, an exercise room, a steam shower, and a spacious living area with a fireplace. Outside, revel in your magnificent heated saltwater pool, accompanied by an entertainment cabana furnished with TVs, a kitchen, a bar, and a grill. The property is beautifully capped off with a gas fire pit, all set on two acres. Additionally, the side-entry garage offers four bays and numerous unfinished rooms for storage, making this estate truly exceptional!
Home Details
Home Type
- Single Family
Est. Annual Taxes
- $12,535
Year Built
- Built in 2007
Lot Details
- 2.03 Acre Lot
- Property fronts a private road
- Lot Sloped Down
- Back Yard Fenced and Front Yard
HOA Fees
- $313 Monthly HOA Fees
Parking
- 4 Car Attached Garage
- Finished Room Over Garage
- Parking Accessed On Kitchen Level
- Side Facing Garage
- Garage Door Opener
- Circular Driveway
Home Design
- Traditional Architecture
- Georgian Architecture
- Brick Exterior Construction
- Permanent Foundation
- Shingle Roof
- Concrete Perimeter Foundation
Interior Spaces
- 1-Story Property
- Elevator
- Central Vacuum
- Sound System
- Built-In Features
- Bookcases
- Bar Fridge
- Bar
- Crown Molding
- Coffered Ceiling
- Tray Ceiling
- Smooth Ceilings
- High Ceiling
- Recessed Lighting
- Chandelier
- Plantation Shutters
- Drapes & Rods
- Mud Room
- Entrance Foyer
- Family Room
- Living Room with Fireplace
- Breakfast Room
- Dining Room
- Home Theater
- Home Office
- Recreation Room with Fireplace
- Bonus Room
- Screened Porch
- Storage
- Keeping Room
- Lake Views
- Home Security System
Kitchen
- Eat-In Kitchen
- Butlers Pantry
- Double Self-Cleaning Oven
- Built-In Gas Range
- Down Draft Cooktop
- Range Hood
- Microwave
- Built-In Refrigerator
- Ice Maker
- Dishwasher
- Kitchen Island
- Granite Countertops
Flooring
- Wood
- Carpet
- Marble
- Tile
Bedrooms and Bathrooms
- 5 Bedrooms
- Walk-In Closet
- Double Vanity
- Bidet
- Private Water Closet
- Bathtub with Shower
- Shower Only in Primary Bathroom
- Walk-in Shower
Laundry
- Laundry Room
- Laundry in multiple locations
- Washer and Dryer
Finished Basement
- Heated Basement
- Walk-Out Basement
- Natural lighting in basement
Eco-Friendly Details
- Smart Irrigation
Pool
- Heated In Ground Pool
- Saltwater Pool
Outdoor Features
- Lake On Lot
- Balcony
- Deck
- Outdoor Fireplace
- Outdoor Kitchen
- Terrace
- Fire Pit
- Exterior Lighting
- Outdoor Grill
Schools
- Pleasant Union Elementary School
- West Millbrook Middle School
- Millbrook High School
Utilities
- Forced Air Zoned Heating and Cooling System
- Power Generator
- Natural Gas Connected
- Water Purifier
- Septic Tank
- Cable TV Available
Listing and Financial Details
- Assessor Parcel Number 0890345290
Community Details
Overview
- Association fees include ground maintenance, security
- Barony HOA, Phone Number (919) 628-3619
- The Barony Subdivision
- Maintained Community
Recreation
- Community Cabanas
Security
- Security Service
- Gated Community
Map
Home Values in the Area
Average Home Value in this Area
Tax History
| Year | Tax Paid | Tax Assessment Tax Assessment Total Assessment is a certain percentage of the fair market value that is determined by local assessors to be the total taxable value of land and additions on the property. | Land | Improvement |
|---|---|---|---|---|
| 2024 | $12,534 | $2,015,210 | $445,875 | $1,569,335 |
| 2023 | $14,283 | $1,829,290 | $277,500 | $1,551,790 |
| 2022 | $13,231 | $1,829,290 | $277,500 | $1,551,790 |
| 2021 | $12,874 | $1,829,290 | $277,500 | $1,551,790 |
| 2020 | $12,660 | $1,829,290 | $277,500 | $1,551,790 |
| 2019 | $18,405 | $2,251,075 | $528,000 | $1,723,075 |
| 2018 | $16,912 | $2,251,075 | $528,000 | $1,723,075 |
| 2017 | $16,025 | $2,251,075 | $528,000 | $1,723,075 |
| 2016 | $15,699 | $2,251,075 | $528,000 | $1,723,075 |
| 2015 | $18,525 | $2,664,487 | $370,440 | $2,294,047 |
| 2014 | $17,552 | $2,664,487 | $370,440 | $2,294,047 |
Property History
| Date | Event | Price | Change | Sq Ft Price |
|---|---|---|---|---|
| 03/03/2025 03/03/25 | For Sale | $3,950,000 | -- | $376 / Sq Ft |
Deed History
| Date | Type | Sale Price | Title Company |
|---|---|---|---|
| Warranty Deed | $2,600,000 | None Available | |
| Quit Claim Deed | -- | None Available | |
| Quit Claim Deed | -- | None Available |
Mortgage History
| Date | Status | Loan Amount | Loan Type |
|---|---|---|---|
| Open | $910,000 | New Conventional | |
| Closed | $1,006,100 | New Conventional | |
| Closed | $1,021,000 | Adjustable Rate Mortgage/ARM | |
| Closed | $1,100,000 | Adjustable Rate Mortgage/ARM | |
| Closed | $1,435,500 | Adjustable Rate Mortgage/ARM | |
| Closed | $1,435,925 | Adjustable Rate Mortgage/ARM | |
| Closed | $1,440,000 | Adjustable Rate Mortgage/ARM | |
| Closed | $1,500,000 | New Conventional |
Similar Homes in Raleigh, NC
Source: Doorify MLS
MLS Number: 10079686
APN: 0890.03-34-5290-000
- 1404 Barony Lake Way
- 1601 Estate Valley Ln
- 1609 Estate Valley Ln
- 1421 Sky Vista Way
- 1633 Estate Valley Ln
- 1425 Sky Vista Way
- 6500 Century Oak Ct
- 6509 Century Oak Ct
- 12420 Creedmoor Rd
- 1300 Caistor Ln
- 1616 Kirkby Ln
- 11912 Appaloosa Run E
- 11944 Appaloosa Run E
- 2908 Stubble Field Dr
- 1405 Song Bird Crest Way
- 1404 Song Bird Crest Way
- 7004 Bartons Bend Way
- 6212 Trevor Ct
- 3105 Cone Manor Ln
- 13317 Creedmoor Rd
