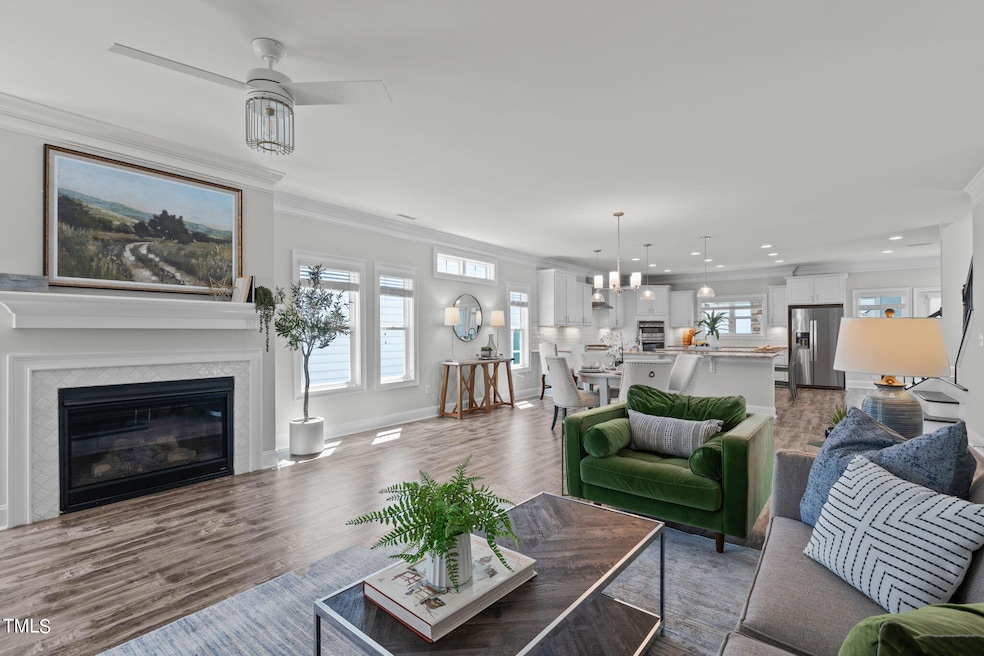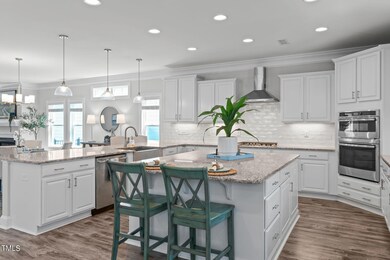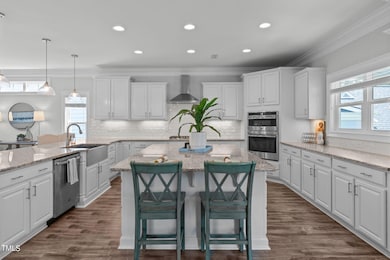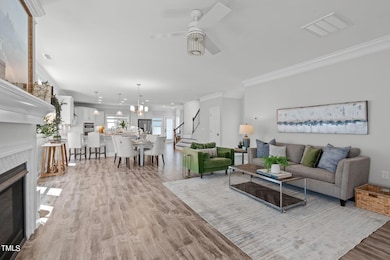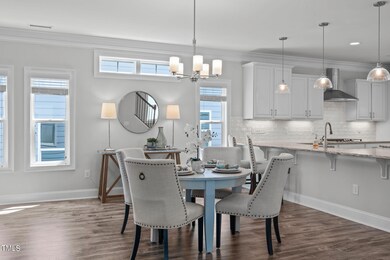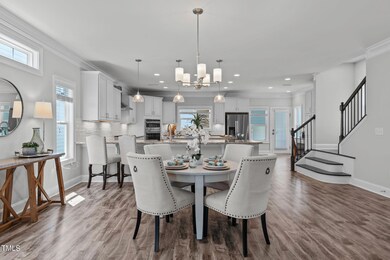
1416 Brown Velvet Ln Apex, NC 27523
West Apex NeighborhoodHighlights
- Fitness Center
- Open Floorplan
- Family Room with Fireplace
- Olive Chapel Elementary School Rated A
- Clubhouse
- Vaulted Ceiling
About This Home
As of December 2024Discover the pinnacle of modern luxury in the highly sought-after Sweetwater community! This exceptional 4-bedroom, 4-bathroom home showcases premium upgrades and an expansive open floor plan tailored for today's lifestyle. The chef-inspired kitchen, featuring double islands and bar seating, is a true entertainer's dream. Relax in the bright and airy family room with its inviting fireplace, or take advantage of the convenient first-floor bedroom and bath, perfect for guests. Retreat to the oversized owner's suite, or make the versatile third-floor space your own—whether as a bedroom, bonus room, or office with its own bath. Step outside to a fully fenced backyard with a stunning stone fireplace, ideal for outdoor gatherings. Sweetwater offers resort-style amenities: enjoy the pool, fitness center, parks, and miles of scenic walking trails. All of this, just minutes from downtown, RTP, and the new Sweetwater Town Center and Harris Teeter!
Home Details
Home Type
- Single Family
Est. Annual Taxes
- $6,320
Year Built
- Built in 2018
Lot Details
- 4,792 Sq Ft Lot
- Fenced Yard
- Property is Fully Fenced
- Landscaped
- Interior Lot
- Back and Front Yard
HOA Fees
- $74 Monthly HOA Fees
Parking
- 2 Car Attached Garage
- Rear-Facing Garage
- Garage Door Opener
- Private Driveway
- 2 Open Parking Spaces
Home Design
- Transitional Architecture
- Charleston Architecture
- Victorian Architecture
- Brick Veneer
- Slab Foundation
- Shingle Roof
- Board and Batten Siding
Interior Spaces
- 3,347 Sq Ft Home
- 3-Story Property
- Open Floorplan
- Built-In Features
- Crown Molding
- Smooth Ceilings
- Vaulted Ceiling
- Ceiling Fan
- Recessed Lighting
- Fireplace With Glass Doors
- Gas Log Fireplace
- Stone Fireplace
- Family Room with Fireplace
- 2 Fireplaces
- Combination Kitchen and Dining Room
- Loft
- Bonus Room
Kitchen
- Breakfast Bar
- Built-In Oven
- Gas Cooktop
- Range Hood
- Microwave
- Plumbed For Ice Maker
- Dishwasher
- Stainless Steel Appliances
- Kitchen Island
- Granite Countertops
Flooring
- Carpet
- Tile
- Luxury Vinyl Tile
Bedrooms and Bathrooms
- 4 Bedrooms
- Main Floor Bedroom
- Walk-In Closet
- Double Vanity
- Private Water Closet
- Separate Shower in Primary Bathroom
- Bathtub with Shower
- Walk-in Shower
Laundry
- Laundry Room
- Washer and Electric Dryer Hookup
Attic
- Attic Floors
- Pull Down Stairs to Attic
- Unfinished Attic
Home Security
- Carbon Monoxide Detectors
- Fire and Smoke Detector
Outdoor Features
- Covered patio or porch
- Outdoor Fireplace
- Exterior Lighting
- Rain Gutters
Schools
- Olive Chapel Elementary School
- Lufkin Road Middle School
- Apex Friendship High School
Utilities
- Forced Air Heating and Cooling System
- Heating System Uses Natural Gas
- Gas Water Heater
- High Speed Internet
Listing and Financial Details
- Assessor Parcel Number 0722327459
Community Details
Overview
- Omega Association, Phone Number (919) 461-0102
- Sweetwater Subdivision
Amenities
- Community Barbecue Grill
- Clubhouse
Recreation
- Community Playground
- Fitness Center
- Community Pool
- Park
- Dog Park
- Trails
Map
Home Values in the Area
Average Home Value in this Area
Property History
| Date | Event | Price | Change | Sq Ft Price |
|---|---|---|---|---|
| 12/30/2024 12/30/24 | Sold | $755,000 | -1.9% | $226 / Sq Ft |
| 12/01/2024 12/01/24 | Pending | -- | -- | -- |
| 11/20/2024 11/20/24 | Price Changed | $770,000 | -3.8% | $230 / Sq Ft |
| 10/10/2024 10/10/24 | Price Changed | $800,000 | -3.0% | $239 / Sq Ft |
| 09/25/2024 09/25/24 | Price Changed | $825,000 | -1.8% | $246 / Sq Ft |
| 09/06/2024 09/06/24 | For Sale | $840,000 | 0.0% | $251 / Sq Ft |
| 08/18/2024 08/18/24 | Pending | -- | -- | -- |
| 08/16/2024 08/16/24 | For Sale | $840,000 | -- | $251 / Sq Ft |
Tax History
| Year | Tax Paid | Tax Assessment Tax Assessment Total Assessment is a certain percentage of the fair market value that is determined by local assessors to be the total taxable value of land and additions on the property. | Land | Improvement |
|---|---|---|---|---|
| 2024 | $6,320 | $738,174 | $160,000 | $578,174 |
| 2023 | $4,861 | $441,267 | $70,000 | $371,267 |
| 2022 | $4,563 | $441,267 | $70,000 | $371,267 |
| 2021 | $4,389 | $441,267 | $70,000 | $371,267 |
| 2020 | $4,344 | $441,267 | $70,000 | $371,267 |
| 2019 | $4,334 | $379,863 | $70,000 | $309,863 |
| 2018 | $2,073 | $70,000 | $70,000 | $0 |
| 2017 | $0 | $70,000 | $70,000 | $0 |
Mortgage History
| Date | Status | Loan Amount | Loan Type |
|---|---|---|---|
| Open | $339,750 | New Conventional | |
| Previous Owner | $304,000 | New Conventional |
Deed History
| Date | Type | Sale Price | Title Company |
|---|---|---|---|
| Warranty Deed | $760,000 | None Listed On Document | |
| Warranty Deed | $454,500 | None Available |
Similar Homes in the area
Source: Doorify MLS
MLS Number: 10047350
APN: 0722.03-32-7459-000
- 1327 Gloriosa St
- 1332 Gloriosa St
- 2920 Huxley Way
- 2916 Huxley Way
- 1272 Brown Velvet Ln
- 2915 Huxley Way
- 2908 Huxley Way
- 2904 Huxley Way
- 1335 Herb Garden Way
- 2848 Huxley Way
- 1131 Little Gem Ln
- 2838 Huxley Way
- 2834 Huxley Way
- 1126 Russet Ln
- 2830 Huxley Way
- 2826 Huxley Way
- 1132 Gloriosa St
- 2901 Water Tower Ln
- 1265 Meadow Queen Ln
- 2929 Great Lawn Rd
