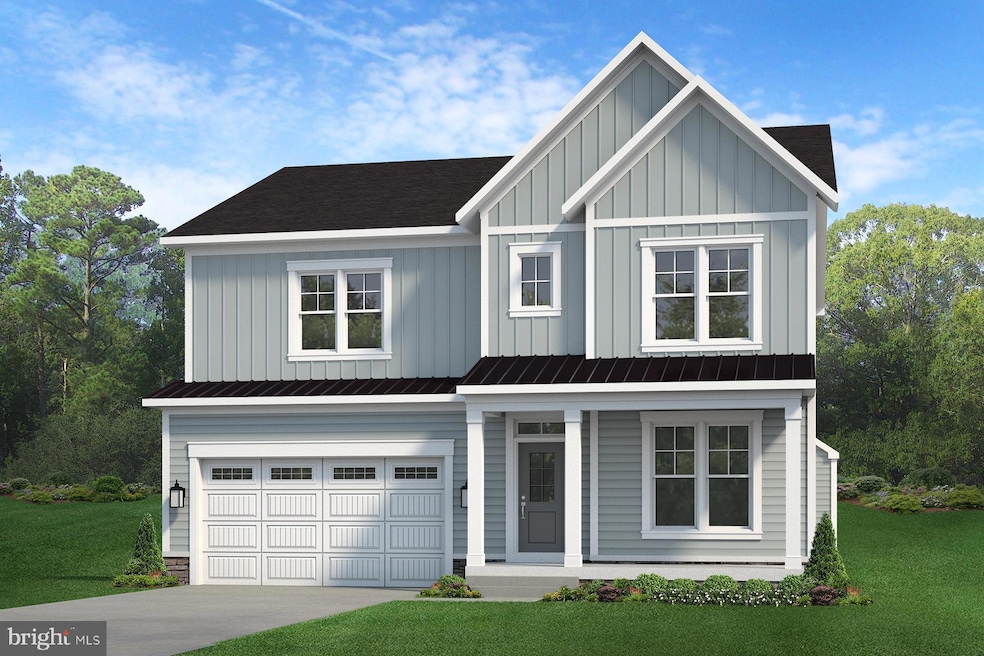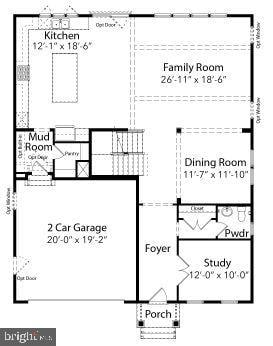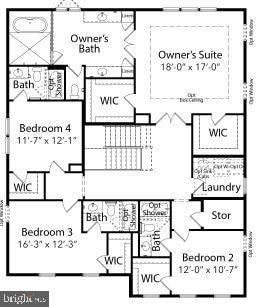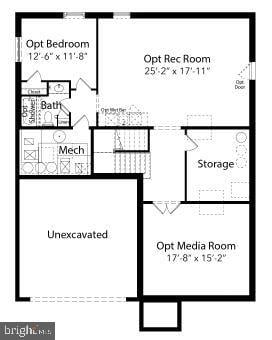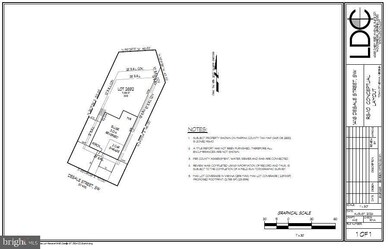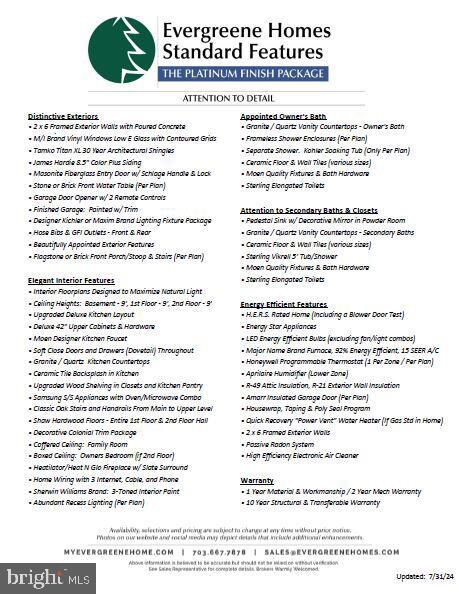
1416 Desale St SW Vienna, VA 22180
Estimated payment $10,250/month
Highlights
- New Construction
- Eat-In Gourmet Kitchen
- Transitional Architecture
- Cunningham Park Elementary School Rated A-
- Open Floorplan
- Wood Flooring
About This Home
TO BE BUILT HOME – COMPLETION FORECAST: NOV/DEC 2025. Experience the small town feel and close-knit community of Vienna while enjoying the incredible shopping, dining and community events like Octoberfest, Viva Vienna and the Halloween Parade throughout the year! Evergreene Homes is proud to present our brand new Ellise! The Ellise features up to 5,000 sq ft on 3 levels. The generous kitchen flows to the oversized Great Room featuring a fireplace which is open to the Dining Room. The perfect mud room welcomes you home with great storage opportunities when you select the built-in lockers and cubbies. If you need a Guest Suite on the main level, we can convert the Study into a full bedroom suite to create a private area for visiting parents and out of town friends. The upper-level features hardwood floors in the hallway, a luxurious Owner’s Suite and 3 additional Bedrooms. Each of the 3 additional upper-level Bedrooms are ample size with on-suite Bathrooms. Notable optional structural items available to better personalize this home to meet your needs are: Main level Guest Suite, Morning Room off of the kitchen, Laundry Room cabinets with sink on upper level and optional basement areas are Rec Room, Media Room, Bedroom and full Bathroom. Our Homes Always Include Quality Features including whole house fan on the second level with ability to improve the air quality within the entire home, Humidifier, Electronic Air Cleaner, abundant recessed lighting, best in class 10-year transferable Builders Warranty, 2X6 upgraded framing, thermal insulation, pest tubes in the exterior walls and much more to round out the features of this home. Go under contract now in order to personalize this home to meet your needs and create your dream home aesthetic by making all of your own finish selections.
Home Details
Home Type
- Single Family
Est. Annual Taxes
- $9,208
Year Built
- Built in 2025 | New Construction
Lot Details
- 0.26 Acre Lot
- Property is in excellent condition
- Property is zoned 904
Parking
- 2 Car Direct Access Garage
- 4 Driveway Spaces
- Front Facing Garage
- Garage Door Opener
- On-Street Parking
Home Design
- Transitional Architecture
- Pillar, Post or Pier Foundation
- Slab Foundation
- Advanced Framing
- Frame Construction
- Blown-In Insulation
- Batts Insulation
- Architectural Shingle Roof
- Asphalt Roof
- Metal Roof
- Cement Siding
- Stone Siding
- Passive Radon Mitigation
- Concrete Perimeter Foundation
- Rough-In Plumbing
- HardiePlank Type
- CPVC or PVC Pipes
- Asphalt
- Masonry
- Tile
Interior Spaces
- Property has 3 Levels
- Open Floorplan
- Ceiling height of 9 feet or more
- Whole House Fan
- Recessed Lighting
- 1 Fireplace
- Double Pane Windows
- Vinyl Clad Windows
- Window Screens
- Sliding Doors
- Insulated Doors
- Mud Room
- Entrance Foyer
- Family Room Off Kitchen
- Formal Dining Room
- Den
- Storage Room
- Attic Fan
Kitchen
- Eat-In Gourmet Kitchen
- Built-In Oven
- Cooktop with Range Hood
- Built-In Microwave
- Dishwasher
- Stainless Steel Appliances
- Kitchen Island
- Disposal
Flooring
- Wood
- Carpet
- Concrete
- Ceramic Tile
Bedrooms and Bathrooms
- 4 Bedrooms
- En-Suite Primary Bedroom
- En-Suite Bathroom
Laundry
- Laundry Room
- Laundry on upper level
- Washer and Dryer Hookup
Unfinished Basement
- Walk-Up Access
- Connecting Stairway
- Interior and Exterior Basement Entry
- Water Proofing System
- Drainage System
- Sump Pump
- Space For Rooms
- Rough-In Basement Bathroom
- Basement Windows
Home Security
- Carbon Monoxide Detectors
- Fire and Smoke Detector
Eco-Friendly Details
- Energy-Efficient Appliances
- Energy-Efficient Windows with Low Emissivity
- Air Purifier
- Whole House Exhaust Ventilation
Outdoor Features
- Exterior Lighting
- Rain Gutters
Schools
- Cunningham Park Elementary School
- Thoreau Middle School
- Madison High School
Utilities
- Air Filtration System
- Humidifier
- 90% Forced Air Zoned Heating and Cooling System
- Air Source Heat Pump
- Vented Exhaust Fan
- Programmable Thermostat
- Underground Utilities
- 200+ Amp Service
- 60 Gallon+ Natural Gas Water Heater
- Municipal Trash
Community Details
- No Home Owners Association
- Built by Evergreene Homes
- Vienna Woods Subdivision, Ellise H Floorplan
Listing and Financial Details
- Tax Lot 2692
- Assessor Parcel Number 0491 08 2692
Map
Home Values in the Area
Average Home Value in this Area
Tax History
| Year | Tax Paid | Tax Assessment Tax Assessment Total Assessment is a certain percentage of the fair market value that is determined by local assessors to be the total taxable value of land and additions on the property. | Land | Improvement |
|---|---|---|---|---|
| 2024 | $8,833 | $762,460 | $421,000 | $341,460 |
| 2023 | $8,332 | $738,330 | $401,000 | $337,330 |
| 2022 | $7,680 | $671,580 | $351,000 | $320,580 |
| 2021 | $7,338 | $625,340 | $341,000 | $284,340 |
| 2020 | $7,054 | $596,030 | $331,000 | $265,030 |
| 2019 | $6,885 | $581,740 | $331,000 | $250,740 |
| 2018 | $6,551 | $569,620 | $321,000 | $248,620 |
| 2017 | $6,334 | $545,550 | $311,000 | $234,550 |
| 2016 | $6,220 | $536,940 | $311,000 | $225,940 |
| 2015 | $5,763 | $516,400 | $311,000 | $205,400 |
| 2014 | $6,663 | $496,400 | $291,000 | $205,400 |
Property History
| Date | Event | Price | Change | Sq Ft Price |
|---|---|---|---|---|
| 09/19/2024 09/19/24 | For Sale | $1,698,900 | +123.4% | $497 / Sq Ft |
| 09/04/2024 09/04/24 | Sold | $760,625 | +0.2% | $824 / Sq Ft |
| 08/27/2024 08/27/24 | Pending | -- | -- | -- |
| 08/23/2024 08/23/24 | For Sale | $759,000 | 0.0% | $822 / Sq Ft |
| 08/20/2013 08/20/13 | Rented | $2,395 | -4.0% | -- |
| 08/20/2013 08/20/13 | Under Contract | -- | -- | -- |
| 06/19/2013 06/19/13 | For Rent | $2,495 | 0.0% | -- |
| 07/03/2012 07/03/12 | Rented | $2,495 | -99.4% | -- |
| 07/03/2012 07/03/12 | Under Contract | -- | -- | -- |
| 06/20/2012 06/20/12 | Sold | $452,500 | 0.0% | $257 / Sq Ft |
| 05/31/2012 05/31/12 | For Rent | $2,495 | 0.0% | -- |
| 04/18/2012 04/18/12 | Pending | -- | -- | -- |
| 04/12/2012 04/12/12 | Price Changed | $463,900 | -3.2% | $264 / Sq Ft |
| 03/21/2012 03/21/12 | Price Changed | $479,000 | -4.0% | $272 / Sq Ft |
| 03/10/2012 03/10/12 | For Sale | $499,000 | +10.3% | $284 / Sq Ft |
| 03/01/2012 03/01/12 | Off Market | $452,500 | -- | -- |
| 02/28/2012 02/28/12 | For Sale | $499,000 | -- | $284 / Sq Ft |
Deed History
| Date | Type | Sale Price | Title Company |
|---|---|---|---|
| Warranty Deed | $760,625 | First American Title | |
| Deed | $650,000 | Wfg National Title | |
| Gift Deed | -- | Michaels Title & Escrow | |
| Gift Deed | -- | Michaels Title & Escrow | |
| Warranty Deed | $452,500 | -- | |
| Warranty Deed | $515,000 | -- | |
| Deed | $235,000 | -- |
Mortgage History
| Date | Status | Loan Amount | Loan Type |
|---|---|---|---|
| Previous Owner | $430,000 | New Conventional | |
| Previous Owner | $430,000 | New Conventional | |
| Previous Owner | $339,375 | New Conventional | |
| Previous Owner | $334,750 | New Conventional | |
| Previous Owner | $211,500 | No Value Available |
Similar Homes in the area
Source: Bright MLS
MLS Number: VAFX2201658
APN: 0491-08-2692
- 101 Sanoey Cir SE
- 111 Casmar St SE
- 125 Casmar St SE
- 120 Casmar St SE
- 8530 Pepperdine Dr
- 1206 Cottage St SW
- 1208 Ross Dr SW
- 1301 Ross Dr SW
- 2633 Wooster Ct
- 8410 Amanda Place
- 8642 Mchenry St
- 1029 Park St SE
- 2749 Cedar Crossing Ln
- 105 Yeonas Dr SW
- 2514 Jackson Pkwy
- 1110 Hillcrest Dr SW
- 1101 Cottage St SW
- 8619 Redwood Dr
- 517 Walker St SW
- 2803 Grovemore Ln
