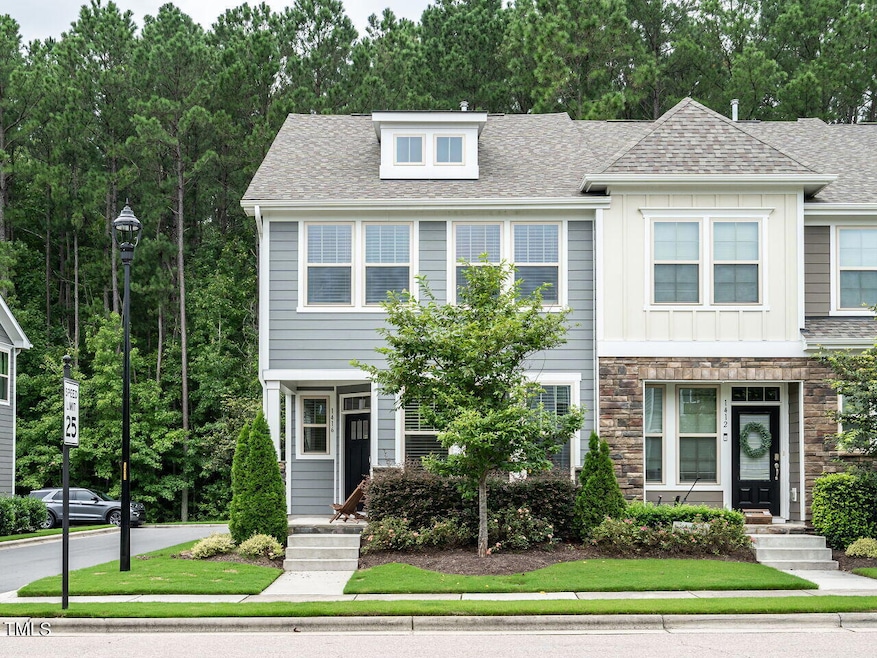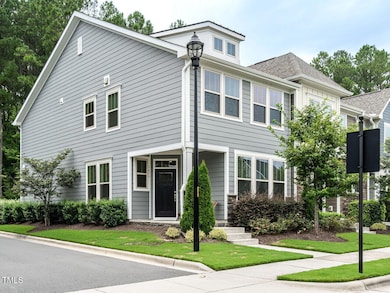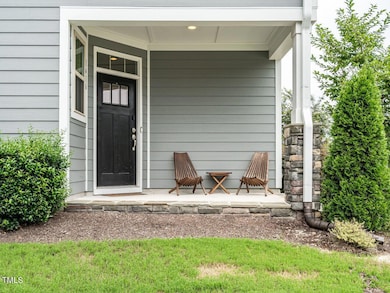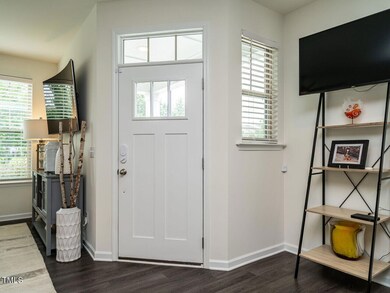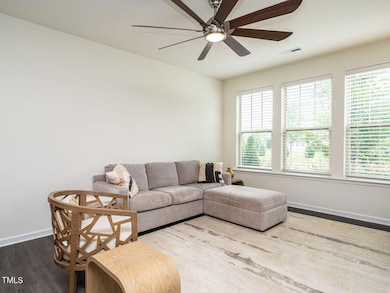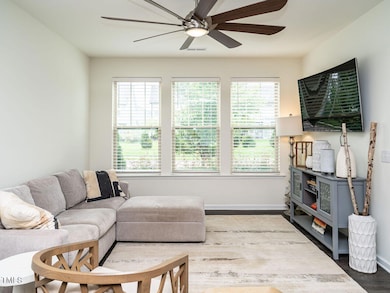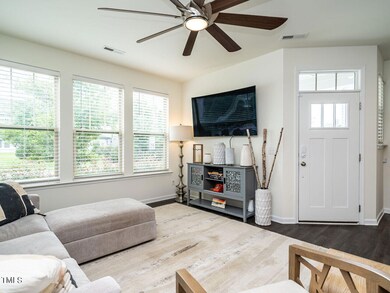
1416 Elk Falls Dr Wendell, NC 27591
Highlights
- Fitness Center
- Transitional Architecture
- Community Pool
- Clubhouse
- End Unit
- 1 Car Attached Garage
About This Home
As of January 2025Your Perfect Townhome Awaits!
This charming end-unit offers 3 bedrooms, 2.5 bathrooms, and a blend of modern updates with a welcoming, community-oriented vibe. Recent improvements include a beautifully renovated master bathroom, fresh paint throughout, and a high-quality soundproof barrier for added privacy and comfort.
Situated in the original part of the neighborhood, this home is tucked away in a peaceful area near the future Lake Myra Park. Enjoy the perks of living in a laid-back golf cart community, just a short distance from all the top-notch amenities.
With its updated features and quiet location, this is an opportunity you don't want to miss. Schedule your visit today!
Co-Listed By
Brandon Walker
WHY REALTY GROUP/KW Realty Platinum License #350899
Townhouse Details
Home Type
- Townhome
Est. Annual Taxes
- $2,746
Year Built
- Built in 2020
Lot Details
- 2,178 Sq Ft Lot
- Lot Dimensions are 28.6x83x28.6x83
- End Unit
- Private Entrance
HOA Fees
- $186 Monthly HOA Fees
Parking
- 1 Car Attached Garage
Home Design
- Transitional Architecture
- Slab Foundation
- Shingle Roof
- Architectural Shingle Roof
Interior Spaces
- 1,679 Sq Ft Home
- 2-Story Property
- Ceiling Fan
- Entrance Foyer
- Living Room
- Dining Room
- Pull Down Stairs to Attic
Kitchen
- Self-Cleaning Oven
- Gas Range
- Microwave
- Ice Maker
- Dishwasher
- Disposal
Flooring
- Carpet
- Tile
- Vinyl
Bedrooms and Bathrooms
- 3 Bedrooms
Laundry
- Laundry Room
- Dryer
- Washer
Outdoor Features
- Rain Gutters
Schools
- Lake Myra Elementary School
- Wendell Middle School
- East Wake High School
Utilities
- Forced Air Zoned Heating and Cooling System
- Heating System Uses Natural Gas
Listing and Financial Details
- Assessor Parcel Number 1763927012
Community Details
Overview
- Association fees include ground maintenance, maintenance structure
- Wendell Falls Community Association, Phone Number (919) 374-7282
- Built by Dan Ryan Builders
- Wendell Falls Subdivision
- Maintained Community
Recreation
- Community Playground
- Fitness Center
- Community Pool
- Park
- Trails
Additional Features
- Clubhouse
- Resident Manager or Management On Site
Map
Home Values in the Area
Average Home Value in this Area
Property History
| Date | Event | Price | Change | Sq Ft Price |
|---|---|---|---|---|
| 01/24/2025 01/24/25 | Sold | $331,000 | 0.0% | $197 / Sq Ft |
| 12/25/2024 12/25/24 | Off Market | $2,468 | -- | -- |
| 12/20/2024 12/20/24 | Pending | -- | -- | -- |
| 12/19/2024 12/19/24 | For Rent | $2,468 | 0.0% | -- |
| 11/19/2024 11/19/24 | Price Changed | $349,000 | -2.6% | $208 / Sq Ft |
| 11/01/2024 11/01/24 | Price Changed | $358,500 | -0.1% | $214 / Sq Ft |
| 10/09/2024 10/09/24 | Price Changed | $359,000 | -1.6% | $214 / Sq Ft |
| 08/14/2024 08/14/24 | For Sale | $365,000 | -- | $217 / Sq Ft |
Tax History
| Year | Tax Paid | Tax Assessment Tax Assessment Total Assessment is a certain percentage of the fair market value that is determined by local assessors to be the total taxable value of land and additions on the property. | Land | Improvement |
|---|---|---|---|---|
| 2024 | $3,578 | $334,576 | $70,000 | $264,576 |
| 2023 | $2,746 | $218,131 | $42,000 | $176,131 |
| 2022 | $2,621 | $218,131 | $42,000 | $176,131 |
| 2021 | $2,598 | $218,131 | $42,000 | $176,131 |
| 2020 | $488 | $42,000 | $42,000 | $0 |
| 2019 | $784 | $60,000 | $60,000 | $0 |
Mortgage History
| Date | Status | Loan Amount | Loan Type |
|---|---|---|---|
| Open | $306,267 | FHA | |
| Closed | $306,267 | FHA | |
| Previous Owner | $50,900 | Credit Line Revolving | |
| Previous Owner | $265,600 | New Conventional | |
| Previous Owner | $252,044 | FHA |
Deed History
| Date | Type | Sale Price | Title Company |
|---|---|---|---|
| Warranty Deed | $331,000 | Magnolia Title | |
| Warranty Deed | $331,000 | Magnolia Title | |
| Special Warranty Deed | $257,000 | Ntc |
Similar Homes in Wendell, NC
Source: Doorify MLS
MLS Number: 10046821
APN: 1763.04-92-7012-000
- 1817 Shady Oaks Dr
- 1908 Cypress Cove Dr
- 1312 Big Falls Dr
- 1725 Mallard Trace Dr
- 1701 Mallard Trace Dr
- 1609 Mallard Trace Dr
- 825 Flower Manor Dr
- 1529 Big Falls Dr
- 712 Groveview Wynd
- 845 Groveview Wynd
- 656 Groveview Wynd
- 1584 Rhodeschool Dr
- 0 Pleasants Rd
- 1636 Raven Falls Dr
- 1905 Cedar Dam Ln
- 729 Daniel Ridge Rd
- 1520 Rhodeschool Dr
- 1709 Chestnut Falls Rd
- 317 Daniel Ridge Rd
- 6005 Antigua Run
