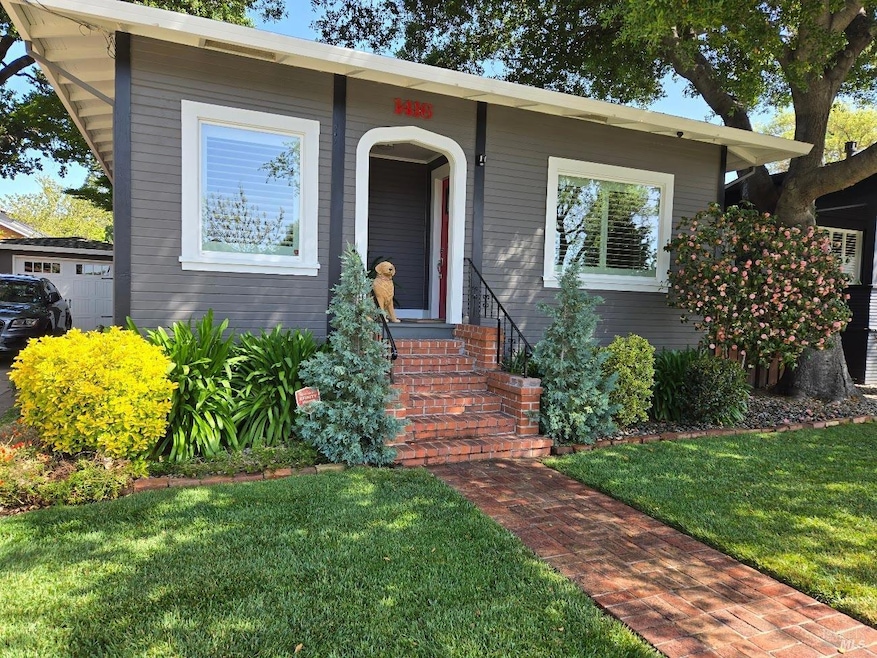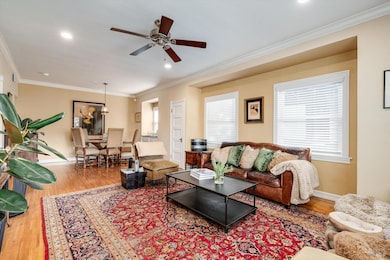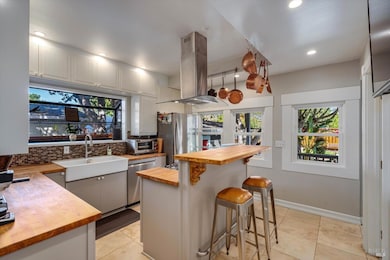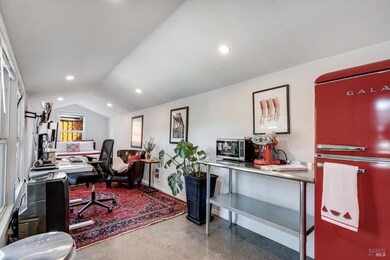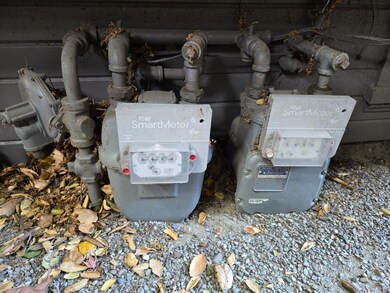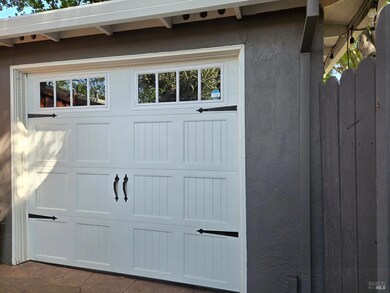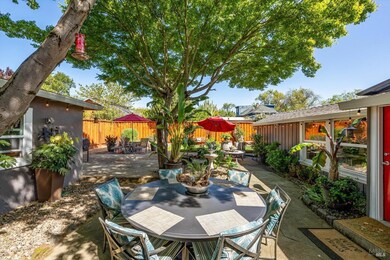
1416 F St Napa, CA 94559
Central Napa NeighborhoodEstimated payment $5,947/month
Highlights
- Built-In Refrigerator
- Butcher Block Countertops
- Walk-In Pantry
- Wood Flooring
- Wine Refrigerator
- 1 Car Detached Garage
About This Home
Step into this classic 1920s Craftsman-style home with a detached 1/1 studio that blends vintage character with modern comfort. Upon entry, you'll be charmed by period woodwork, high ceilings, and original inlaid hardwood floors. The spacious living room, bathed in natural light, flows into the dining area with an original inset buffet. The updated kitchen boasts a gas stove, custom wood countertops, glass-front cabinets, and a cozy dine-and-wine bar. A charming window box over the sink brings the outdoors in. Just off the kitchen is a laundry area with side-by-side washer and dryer. The primary bedroom includes a small nook ideal for a desk, gym, or cozy reading. The bathroom features a stylish shower-over-tub combo. A second bedroom includes a generous work-from-home office space overlooking the lush backyard. Tucked on the east side is a detached 1/1 studio (1940s) with its own address, PGE meter, office area, queen-sized bed, and full bath with shower. To the west is a detached 1-car garage with storage. The backyard is a private oasis with multiple seating areas, herb/veggie garden, purling fountain, festive lighting, lawn, and BBQ. Located in Napa's desirable Alphabet Streets near downtown, shops, restaurants, and wineries, perfect as a 1st, 2nd, 3rd or forever home
Open House Schedule
-
Saturday, April 26, 202511:00 am to 1:00 pm4/26/2025 11:00:00 AM +00:004/26/2025 1:00:00 PM +00:00COME SEE! Hosted by Marcia Hadeler Step into this classic 1920s Craftsman-style beauty blending vintage character with modern comfort. Upon entry, you'll be charmed by period woodwork, high ceilings, and original inlaid hardwood floors. Tucked on the east side is a detached studio (1940s) with its own address, PGE meter, office area, queen-sized bed, and full bath with shower. To the west is a detached 1-car garage with storage. The backyard is a private oasis with multiple seating areas,Add to Calendar
-
Sunday, April 27, 202512:00 to 2:00 pm4/27/2025 12:00:00 PM +00:004/27/2025 2:00:00 PM +00:00COME SEE! Hosted by Michael Backhus. Step into this classic 1920s Craftsman-style beauty blending vintage character with modern comfort. Upon entry, you'll be charmed by period woodwork, high ceilings, and original inlaid hardwood floors. Tucked on the east side is a detached studio (1940s) with its own address, PGE meter, office area, queen-sized bed, and full bath with shower. To the west is a detached 1-car garage with storage. The backyard is a private oasis with multiple seating areas,Add to Calendar
Home Details
Home Type
- Single Family
Est. Annual Taxes
- $4,657
Year Built
- Built in 1920 | Remodeled
Lot Details
- 6,495 Sq Ft Lot
- Southeast Facing Home
- Wood Fence
- Landscaped
Parking
- 1 Car Detached Garage
- Garage Door Opener
Home Design
- Studio
- Composition Roof
- Wood Siding
Interior Spaces
- 1,204 Sq Ft Home
- 1-Story Property
- Ceiling Fan
- Combination Dining and Living Room
Kitchen
- Walk-In Pantry
- Self-Cleaning Oven
- Range Hood
- Microwave
- Built-In Refrigerator
- Dishwasher
- Wine Refrigerator
- Kitchen Island
- Butcher Block Countertops
- Disposal
Flooring
- Wood
- Concrete
- Tile
Bedrooms and Bathrooms
- 2 Bedrooms
- Studio bedroom
- Bathroom on Main Level
- 1 Full Bathroom
- Low Flow Toliet
- Bathtub with Shower
Laundry
- Dryer
- Washer
Home Security
- Carbon Monoxide Detectors
- Fire and Smoke Detector
Eco-Friendly Details
- Energy-Efficient Appliances
- Energy-Efficient Windows
Utilities
- Floor Furnace
- High-Efficiency Water Heater
Listing and Financial Details
- Assessor Parcel Number 002-063-006-000
Map
Home Values in the Area
Average Home Value in this Area
Tax History
| Year | Tax Paid | Tax Assessment Tax Assessment Total Assessment is a certain percentage of the fair market value that is determined by local assessors to be the total taxable value of land and additions on the property. | Land | Improvement |
|---|---|---|---|---|
| 2023 | $4,657 | $341,177 | $204,709 | $136,468 |
| 2022 | $4,529 | $334,489 | $200,696 | $133,793 |
| 2021 | $4,471 | $327,931 | $196,761 | $131,170 |
| 2020 | $4,440 | $324,570 | $194,744 | $129,826 |
| 2019 | $4,343 | $318,207 | $190,926 | $127,281 |
| 2018 | $4,274 | $311,969 | $187,183 | $124,786 |
| 2017 | $4,178 | $305,853 | $183,513 | $122,340 |
| 2016 | $4,066 | $299,857 | $179,915 | $119,942 |
| 2015 | $3,792 | $295,354 | $177,213 | $118,141 |
| 2014 | $3,732 | $289,569 | $173,742 | $115,827 |
Property History
| Date | Event | Price | Change | Sq Ft Price |
|---|---|---|---|---|
| 04/23/2025 04/23/25 | For Sale | $998,000 | -- | $829 / Sq Ft |
Deed History
| Date | Type | Sale Price | Title Company |
|---|---|---|---|
| Grant Deed | $275,000 | Fidelity National Title Co | |
| Interfamily Deed Transfer | -- | First American Title Co Napa | |
| Interfamily Deed Transfer | -- | Fidelity National Title Co | |
| Corporate Deed | $117,000 | First American Title | |
| Trustee Deed | $107,881 | Fidelity National Title Ins |
Mortgage History
| Date | Status | Loan Amount | Loan Type |
|---|---|---|---|
| Open | $50,000 | Credit Line Revolving | |
| Open | $460,000 | New Conventional | |
| Closed | $425,000 | New Conventional | |
| Closed | $400,000 | New Conventional | |
| Closed | $60,000 | Credit Line Revolving | |
| Closed | $35,000 | Credit Line Revolving | |
| Closed | $306,000 | New Conventional | |
| Closed | $35,000 | Credit Line Revolving | |
| Closed | $272,000 | New Conventional | |
| Closed | $270,019 | FHA | |
| Previous Owner | $349,000 | Unknown | |
| Previous Owner | $99,000 | Credit Line Revolving | |
| Previous Owner | $273,000 | Stand Alone Refi Refinance Of Original Loan | |
| Previous Owner | $200,000 | No Value Available | |
| Previous Owner | $60,000 | Credit Line Revolving | |
| Previous Owner | $93,600 | No Value Available |
Similar Homes in Napa, CA
Source: Bay Area Real Estate Information Services (BAREIS)
MLS Number: 325035426
APN: 002-063-006
