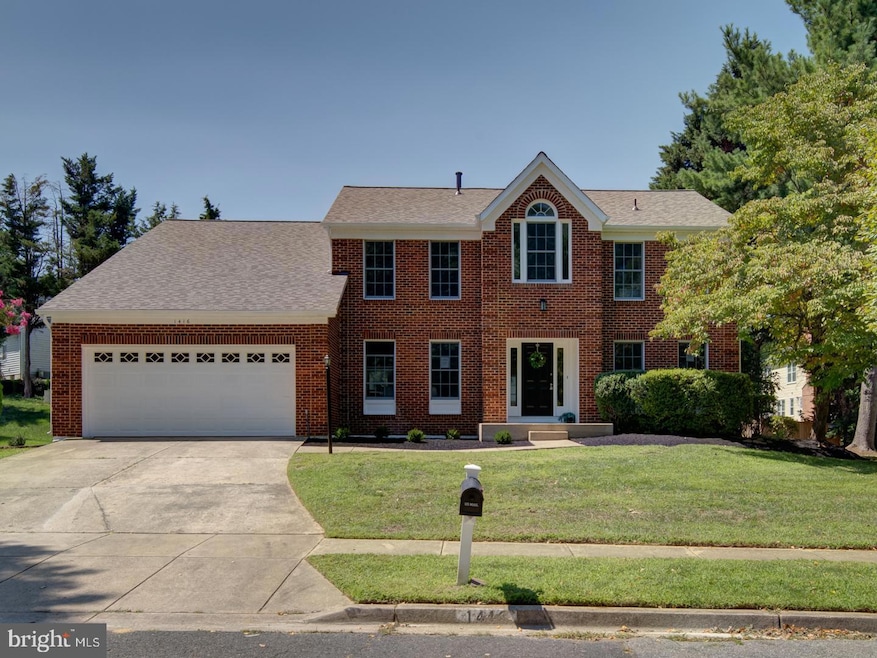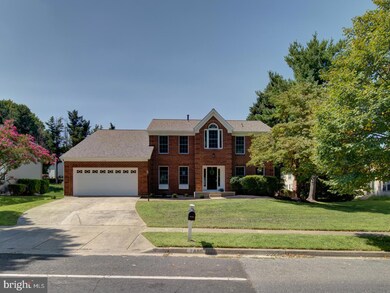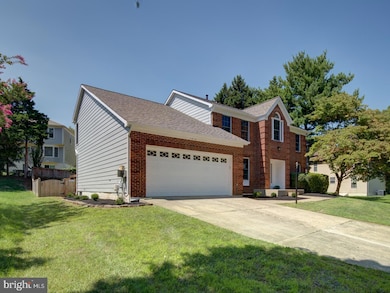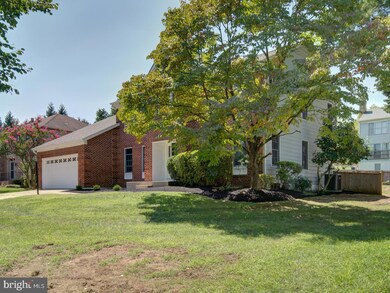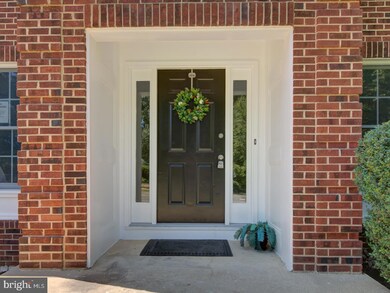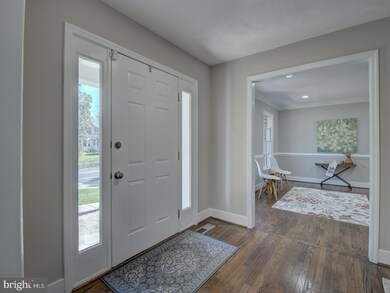
1416 Fairlakes Place Bowie, MD 20721
Lake Arbor Neighborhood
5
Beds
4.5
Baths
4,486
Sq Ft
10,000
Sq Ft Lot
Highlights
- 0.23 Acre Lot
- Traditional Floor Plan
- Attic
- Colonial Architecture
- Wood Flooring
- 1 Fireplace
About This Home
As of October 2024Beautifully renovated colonial style family house with high-end finishes. This house features 4 spacious bedrrooms and 3 fullbaths. Master suite with walk in closet. Hardwood flooring on the entire man level. The family room with cathedral ceiling. upstairs balcony overlooking family room, Library/office on main level. Fully finished basement with den office/exercise room, rec room and full bath. Wet bar, rear deck.
Home Details
Home Type
- Single Family
Est. Annual Taxes
- $5,207
Year Built
- Built in 1990 | Remodeled in 2024
Lot Details
- 10,000 Sq Ft Lot
- Property is zoned RR
HOA Fees
- $24 Monthly HOA Fees
Parking
- 2 Car Attached Garage
- Front Facing Garage
- Garage Door Opener
Home Design
- Colonial Architecture
- Brick Foundation
- Architectural Shingle Roof
- Brick Front
Interior Spaces
- Property has 3 Levels
- Traditional Floor Plan
- 1 Fireplace
- Family Room
- Living Room
- Dining Area
- Den
- Attic
Kitchen
- Eat-In Kitchen
- Gas Oven or Range
- Microwave
- Dishwasher
- Stainless Steel Appliances
- Disposal
Flooring
- Wood
- Carpet
- Luxury Vinyl Plank Tile
Bedrooms and Bathrooms
- En-Suite Primary Bedroom
Laundry
- Laundry Room
- Laundry on main level
- Dryer
- Washer
Finished Basement
- Heated Basement
- Walk-Up Access
- Rear Basement Entry
- Sump Pump
Utilities
- 90% Forced Air Heating and Cooling System
- Vented Exhaust Fan
- Natural Gas Water Heater
- Municipal Trash
Community Details
- Arbor View HOA
- Arbor View Community
- Newbridge Plat 11 Subdivision
Listing and Financial Details
- Tax Lot 9
- Assessor Parcel Number 17131515089
Map
Create a Home Valuation Report for This Property
The Home Valuation Report is an in-depth analysis detailing your home's value as well as a comparison with similar homes in the area
Home Values in the Area
Average Home Value in this Area
Property History
| Date | Event | Price | Change | Sq Ft Price |
|---|---|---|---|---|
| 10/07/2024 10/07/24 | Sold | $719,786 | 0.0% | $160 / Sq Ft |
| 08/24/2024 08/24/24 | For Sale | $719,786 | +91.9% | $160 / Sq Ft |
| 01/31/2015 01/31/15 | Sold | $375,000 | +4.2% | $126 / Sq Ft |
| 12/31/2014 12/31/14 | Pending | -- | -- | -- |
| 12/18/2014 12/18/14 | For Sale | $360,000 | -- | $121 / Sq Ft |
Source: Bright MLS
Tax History
| Year | Tax Paid | Tax Assessment Tax Assessment Total Assessment is a certain percentage of the fair market value that is determined by local assessors to be the total taxable value of land and additions on the property. | Land | Improvement |
|---|---|---|---|---|
| 2024 | $8,318 | $532,900 | $0 | $0 |
| 2023 | $7,357 | $468,300 | $101,200 | $367,100 |
| 2022 | $7,152 | $454,533 | $0 | $0 |
| 2021 | $6,948 | $440,767 | $0 | $0 |
| 2020 | $6,743 | $427,000 | $80,600 | $346,400 |
| 2019 | $6,439 | $406,533 | $0 | $0 |
| 2018 | $6,135 | $386,067 | $0 | $0 |
| 2017 | $5,831 | $365,600 | $0 | $0 |
| 2016 | -- | $335,067 | $0 | $0 |
| 2015 | $5,542 | $304,533 | $0 | $0 |
| 2014 | $5,542 | $274,000 | $0 | $0 |
Source: Public Records
Mortgage History
| Date | Status | Loan Amount | Loan Type |
|---|---|---|---|
| Open | $695,447 | FHA | |
| Closed | $695,447 | FHA | |
| Previous Owner | $363,725 | New Conventional |
Source: Public Records
Deed History
| Date | Type | Sale Price | Title Company |
|---|---|---|---|
| Deed | $719,986 | Universal Title | |
| Deed | $719,986 | Universal Title | |
| Trustee Deed | $437,000 | None Listed On Document | |
| Deed | $375,000 | Commonwealth Land Title Ins | |
| Deed | $242,000 | -- |
Source: Public Records
Similar Homes in Bowie, MD
Source: Bright MLS
MLS Number: MDPG2123704
APN: 13-1515089
Nearby Homes
- 10304 Sea Pines Dr
- 10205 Juniper Dr
- 1013 Summerglenn Ct Unit 7-203
- 10419 Beacon Ridge Dr Unit 8-302
- 10402 Beacon Ridge Dr Unit 9102
- 10518 Beacon Ridge Dr Unit 14-302
- 10301 Tulip Tree Dr
- 1716 Pebble Beach Dr
- 1701 Peach Blossom Ct
- 2139 Vittoria Ct
- 2135 Vittoria Ct
- 2157 Vittoria Ct
- 11006 Lake Arbor Way
- 10109 Autumn Ridge Ct
- 10918 Spyglass Hill Ct
- 2004 Golden Morning Dr
- 610 Lisle Dr
- 9912 Hillandale Way
- 801 Millponds Dr
- 2041 Ruby Turn
