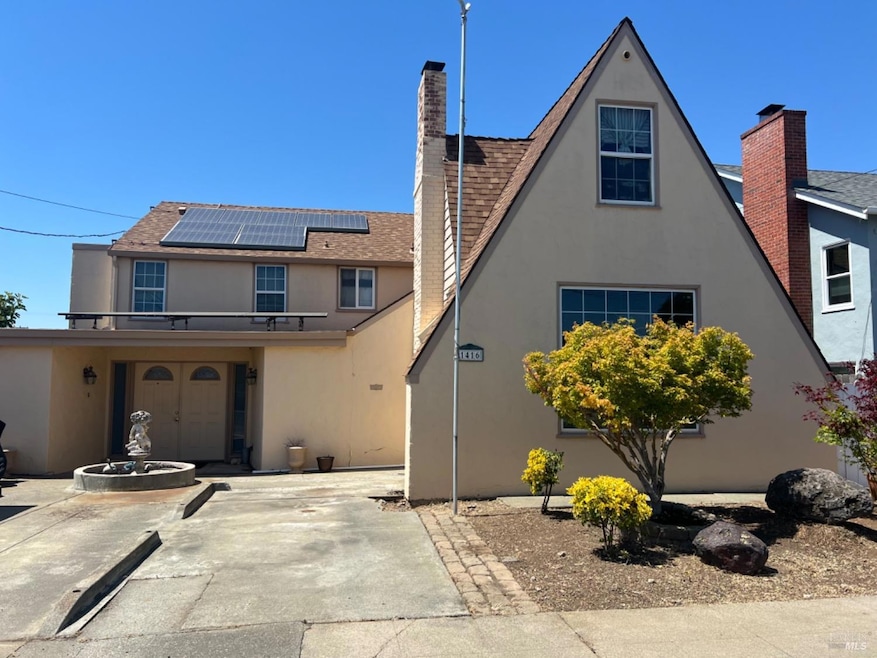
1416 Gordon St Vallejo, CA 94590
West Vallejo NeighborhoodHighlights
- Spa
- Living Room with Fireplace
- Outdoor Kitchen
- Solar Power System
- Wood Flooring
- Attic
About This Home
As of November 20243 BR, 2.5 baths, expansive 4639 sq. ft. of space to bring your contractor and ideas to create & configure your dream living space. Living room is light and bright, graced with a large chandelier, next to dining room with an additional chandelier and 2 glass paneled swinging doors to the kitchen. Kitchen has been updated with newer cabinets and appliances. Sun City solar is owned and 2nd configuration of solar is leased. Lease can be assumed or canceled and panels removed. Nothing can be done until Home is in contract. Features newer 50 year composition roof, Trane XL80 furnace, Rheem tankless water heater & water softener, shed, covered outdoor kitchen & hot tub. Buyer to verify permits.
Home Details
Home Type
- Single Family
Lot Details
- 6,495 Sq Ft Lot
- Wood Fence
- Property is zoned Multi family dwelling
Home Design
- Fixer Upper
- Flat Roof Shape
- Brick Exterior Construction
- Shingle Roof
- Composition Roof
- Stucco
Interior Spaces
- 4,639 Sq Ft Home
- 2-Story Property
- Ceiling Fan
- Brick Fireplace
- Family Room
- Living Room with Fireplace
- 2 Fireplaces
- Formal Dining Room
- Bonus Room
- Storage Room
- Attic
Kitchen
- Walk-In Pantry
- Gas Cooktop
- Microwave
- Dishwasher
- Granite Countertops
- Disposal
Flooring
- Wood
- Parquet
- Carpet
- Cork
- Tile
Bedrooms and Bathrooms
- 3 Bedrooms
- Walk-In Closet
- Bathroom on Main Level
- Bathtub
- Separate Shower
Laundry
- Laundry Room
- Dryer
- Washer
- Sink Near Laundry
Basement
- Partial Basement
- Laundry in Basement
Home Security
- Carbon Monoxide Detectors
- Fire and Smoke Detector
Parking
- 3 Parking Spaces
- No Garage
- Converted Garage
Eco-Friendly Details
- Energy-Efficient Windows
- Energy-Efficient Thermostat
- Solar Power System
Outdoor Features
- Spa
- Balcony
- Enclosed patio or porch
- Outdoor Kitchen
- Shed
Utilities
- Window Unit Cooling System
- Floor Furnace
- Wall Furnace
- Tankless Water Heater
Community Details
- Leachman Park Subdivision
Listing and Financial Details
- Assessor Parcel Number 0059-052-080
Map
Home Values in the Area
Average Home Value in this Area
Property History
| Date | Event | Price | Change | Sq Ft Price |
|---|---|---|---|---|
| 04/17/2025 04/17/25 | For Sale | $689,000 | +27.6% | $149 / Sq Ft |
| 11/22/2024 11/22/24 | Sold | $540,000 | -1.8% | $116 / Sq Ft |
| 07/31/2024 07/31/24 | Price Changed | $550,000 | -6.8% | $119 / Sq Ft |
| 07/01/2024 07/01/24 | For Sale | $590,000 | -- | $127 / Sq Ft |
Similar Homes in Vallejo, CA
Source: Bay Area Real Estate Information Services (BAREIS)
MLS Number: 324047688
