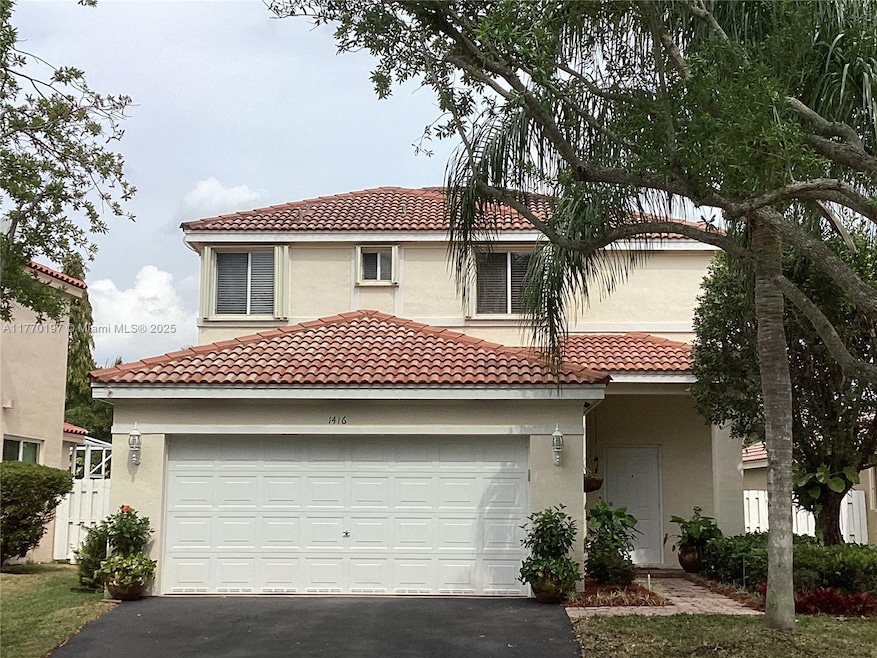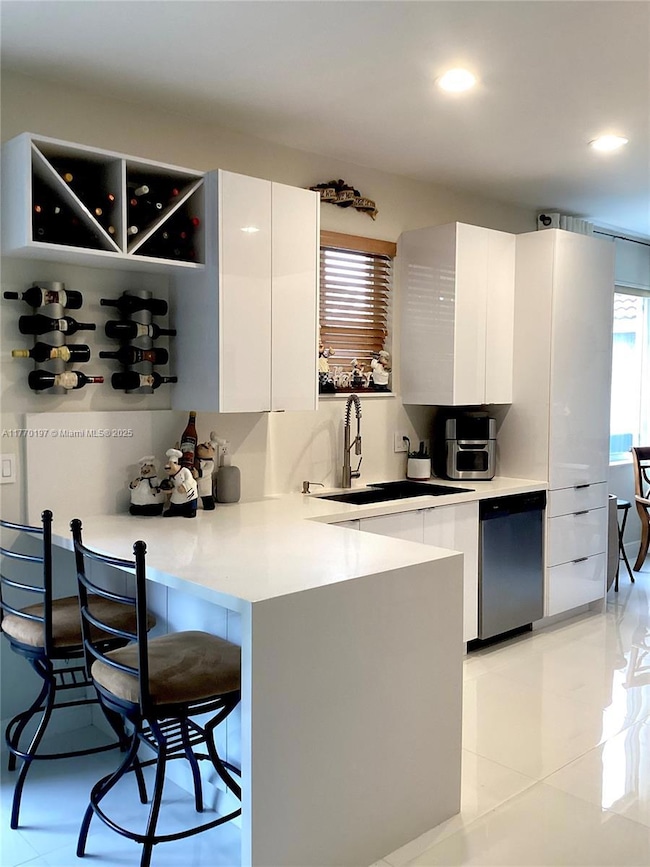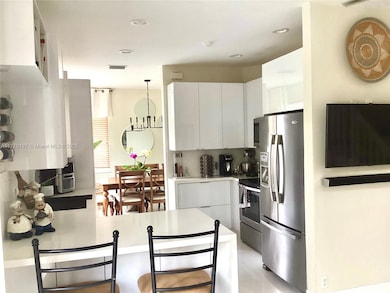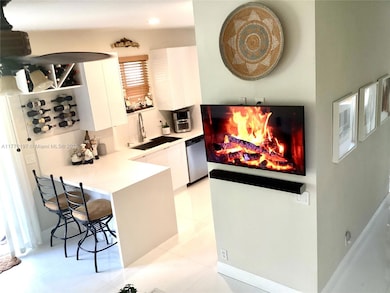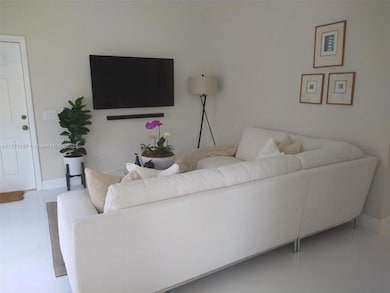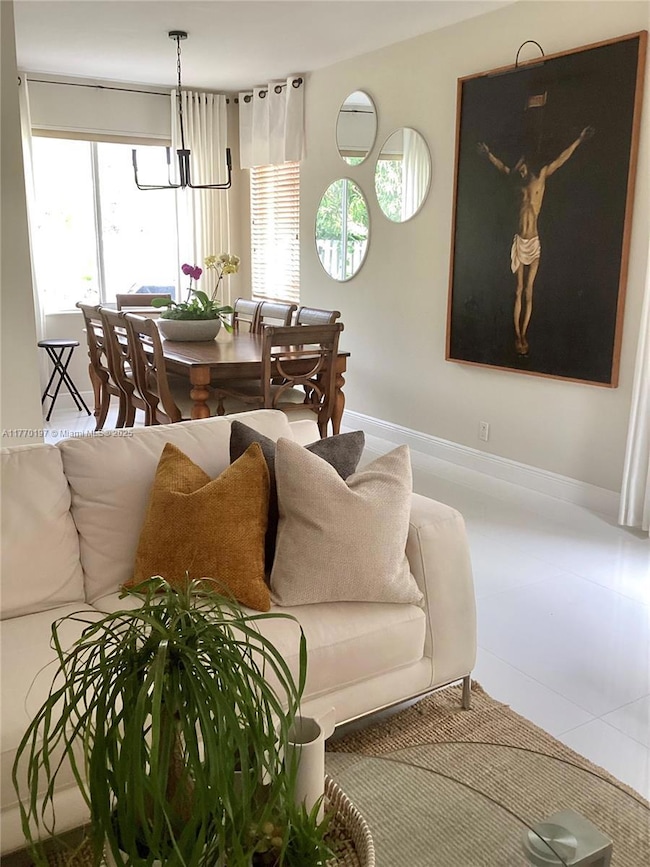
1416 Mira Vista Cir Weston, FL 33327
Estimated payment $4,431/month
Highlights
- Soaking Tub in Primary Bathroom
- Garden View
- Cooking Island
- Gator Run Elementary School Rated A-
- Community Pool
- Converted Garage
About This Home
Welcome to a beautifully designed home in a top school district, where comfort meets harmony. This stylish home features contemporary ceramic tiles throughout the main living area, engineered plank flooring in upstairs bedrooms and bathrooms. kitchen features easy close deep cabinets, easy access drawers, ample storage that makes cooking a pleasure.
The spacious backyard with room for a pool, a double gated fence, a brick-paved patio with an awning, beautiful tropical landscape perfect for relaxation and entertainment. This family and pet-friendly community includes a children’s park and pool. Accordion shutter on the second level, panels on the first floor. Sprinkler system.
Please note: that the seller is a licensed real estate agent with a vested interest in the property.
Home Details
Home Type
- Single Family
Est. Annual Taxes
- $5,023
Year Built
- Built in 1997
Lot Details
- 4,532 Sq Ft Lot
- West Facing Home
HOA Fees
- $124 Monthly HOA Fees
Parking
- 2 Car Attached Garage
- Attached Carport
- Converted Garage
- Automatic Garage Door Opener
- Driveway
- Open Parking
Home Design
- Flat Tile Roof
- Concrete Block And Stucco Construction
Interior Spaces
- 1,600 Sq Ft Home
- 2-Story Property
- Ceiling Fan
- Awning
- Blinds
- Sliding Windows
- Open Floorplan
- Ceramic Tile Flooring
- Garden Views
- Dryer
Kitchen
- Microwave
- Dishwasher
- Cooking Island
- Snack Bar or Counter
- Disposal
Bedrooms and Bathrooms
- 3 Bedrooms
- Primary Bedroom Upstairs
- Walk-In Closet
- Dual Sinks
- Soaking Tub in Primary Bathroom
Home Security
- Partial Accordion Shutters
- Partial Storm Protection
Schools
- Gator Run Elementary School
- Falcon Cove Middle School
- Cypress Bay High School
Utilities
- Central Heating and Cooling System
- Electric Water Heater
Listing and Financial Details
- Assessor Parcel Number 493936030420
Community Details
Overview
- Sectors 3 & 4 Boundary Pl,San Sebastian Subdivision
- Mandatory home owners association
- The community has rules related to no motorcycles, no recreational vehicles or boats, no trucks or trailers
Recreation
- Community Pool
Map
Home Values in the Area
Average Home Value in this Area
Tax History
| Year | Tax Paid | Tax Assessment Tax Assessment Total Assessment is a certain percentage of the fair market value that is determined by local assessors to be the total taxable value of land and additions on the property. | Land | Improvement |
|---|---|---|---|---|
| 2025 | $5,023 | $246,860 | -- | -- |
| 2024 | $5,296 | $239,910 | -- | -- |
| 2023 | $5,296 | $232,930 | $0 | $0 |
| 2022 | $4,509 | $226,150 | $0 | $0 |
| 2021 | $4,358 | $219,570 | $0 | $0 |
| 2020 | $4,198 | $216,540 | $0 | $0 |
| 2019 | $4,456 | $211,680 | $0 | $0 |
| 2018 | $4,220 | $207,740 | $0 | $0 |
| 2017 | $4,031 | $203,470 | $0 | $0 |
| 2016 | $3,991 | $199,290 | $0 | $0 |
| 2015 | $4,036 | $197,910 | $0 | $0 |
| 2014 | $4,043 | $196,340 | $0 | $0 |
| 2013 | -- | $209,550 | $40,790 | $168,760 |
Property History
| Date | Event | Price | Change | Sq Ft Price |
|---|---|---|---|---|
| 04/16/2025 04/16/25 | Price Changed | $698,000 | -2.2% | $436 / Sq Ft |
| 04/02/2025 04/02/25 | For Sale | $714,000 | -- | $446 / Sq Ft |
Deed History
| Date | Type | Sale Price | Title Company |
|---|---|---|---|
| Warranty Deed | $279,000 | Associated Attorney Title & | |
| Warranty Deed | $279,000 | Associated Attorney Title & | |
| Warranty Deed | $228,000 | -- | |
| Warranty Deed | $132,000 | -- | |
| Deed | $125,400 | -- |
Mortgage History
| Date | Status | Loan Amount | Loan Type |
|---|---|---|---|
| Open | $200,000 | Credit Line Revolving | |
| Closed | $30,600 | Credit Line Revolving | |
| Previous Owner | $223,200 | Purchase Money Mortgage | |
| Previous Owner | $205,200 | Purchase Money Mortgage | |
| Previous Owner | $122,000 | New Conventional | |
| Previous Owner | $100,000 | New Conventional |
Similar Homes in Weston, FL
Source: MIAMI REALTORS® MLS
MLS Number: A11770197
APN: 49-39-36-03-0420
- 1416 Mira Vista Cir
- 1524 Coronado Rd Unit 5-35
- 1380 Coronado Rd
- 1597 Barcelona Way Unit 2-32
- 1438 Veracruz Ln Unit 16
- 1206 Falls Blvd
- 1156 Fairfield Meadows Dr
- 730 Sorrento Dr Unit 3
- 1201 Sorrento Dr
- 591 Talavera Rd
- 1107 Fairfield Meadows Dr
- 759 San Remo Dr
- 1070 Briar Ridge Rd
- 950 Briar Ridge Rd
- 930 Briar Ridge Rd
- 675 Maplewood Ct
- 810 Chimney Rock Rd
- 811 Chimney Rock Rd
- 631 Stanton Ln
- 845 Vista Meadows Dr
