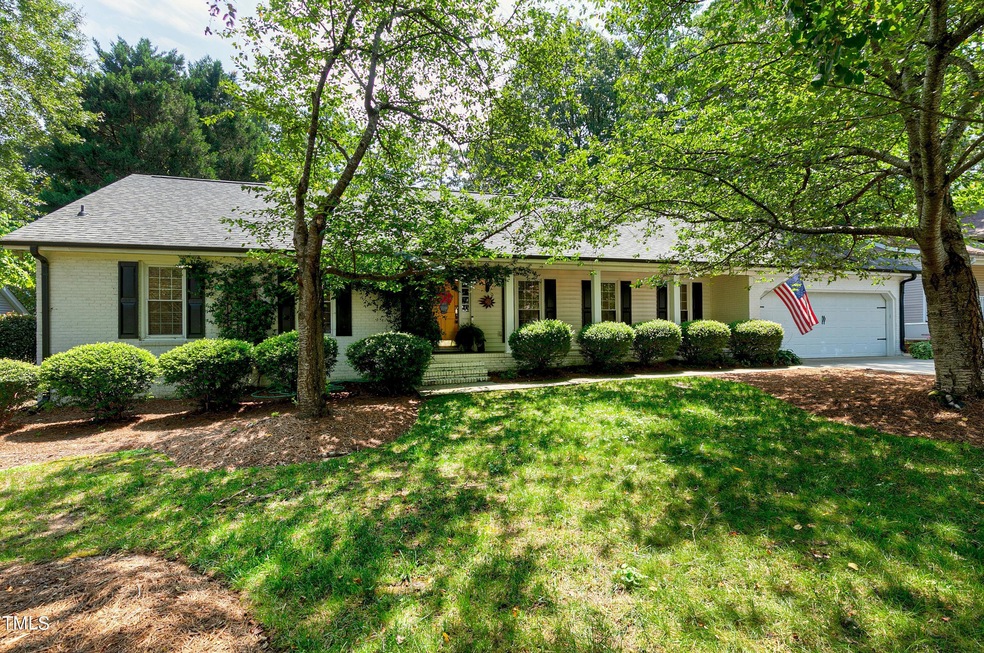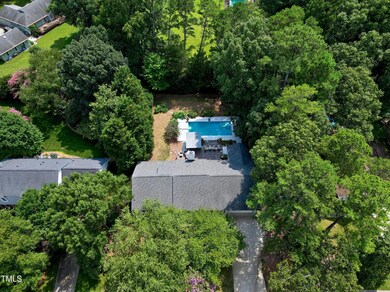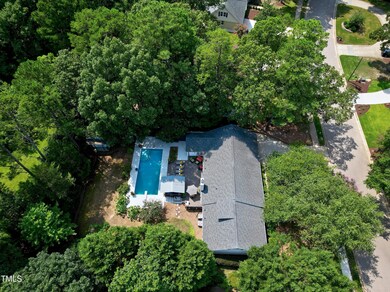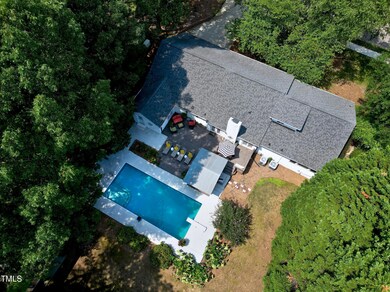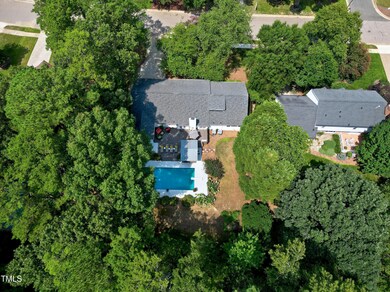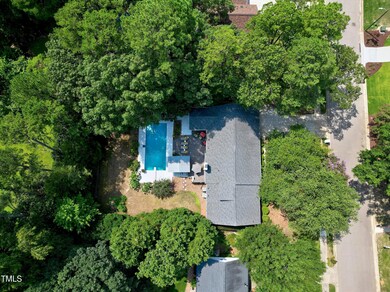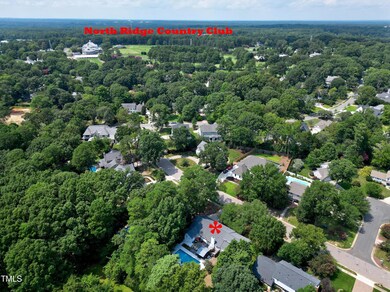
1416 Pony Run Rd Raleigh, NC 27615
North Ridge NeighborhoodHighlights
- Golf Course Community
- In Ground Pool
- Traditional Architecture
- West Millbrook Middle School Rated A-
- Deck
- Wood Flooring
About This Home
As of November 2024An entertainers dream in desirable North Ridge. First floor living at its best! Recent updates include sumptuous primary bedroom with custom built in cabinetry, spa-like bathroom and remote control shades. The chef's delight kitchen has been renovated with quartz counters, massive center island, subway tile backsplash, SS farmhouse sink. You will love huge pantry with space for all your dishes and appliances. Laundry /utility room is amazing flex space with access to the outside. Spacious second floor with two huge bedrooms and large gathering area. The backyard is set for a party with the saltwater pool, patio space and gorgeous flowers in the private fenced backyard. The shed is wired with electricity for your hobbies. You are minutes away from North Ridge Country Club, shopping and dining. This home blends,, elegance, comfort and entertaining all within one of Raleigh's prestigious neighborhoods. Back on the market, no fault of seller, buyer had cold feet
Home Details
Home Type
- Single Family
Est. Annual Taxes
- $7,372
Year Built
- Built in 1973 | Remodeled
Lot Details
- 0.4 Acre Lot
- Lot Dimensions are 102x174x173x102
- Back Yard Fenced
- Landscaped
- Rectangular Lot
- Property is zoned R-6
Parking
- 2 Car Attached Garage
- Parking Pad
- Garage Door Opener
- Private Driveway
Home Design
- Traditional Architecture
- Brick Exterior Construction
- Brick Foundation
- Shingle Roof
- Vinyl Siding
- Lead Paint Disclosure
Interior Spaces
- 3,516 Sq Ft Home
- 1-Story Property
- Smooth Ceilings
- Ceiling Fan
- Wood Burning Fireplace
- Fireplace Features Masonry
- Blinds
- Entrance Foyer
- Family Room with Fireplace
- Living Room
- Dining Room
- Bonus Room
- Utility Room
- Neighborhood Views
- Basement
- Crawl Space
- Fire and Smoke Detector
Kitchen
- Double Self-Cleaning Oven
- Gas Cooktop
- Range Hood
- Dishwasher
- Stainless Steel Appliances
- Quartz Countertops
- Instant Hot Water
Flooring
- Wood
- Carpet
- Tile
Bedrooms and Bathrooms
- 4 Bedrooms
- 4 Full Bathrooms
- Primary bathroom on main floor
- Separate Shower in Primary Bathroom
- Walk-in Shower
Laundry
- Laundry Room
- Laundry on main level
- Electric Dryer Hookup
Pool
- In Ground Pool
- Saltwater Pool
Outdoor Features
- Deck
- Patio
- Rain Gutters
Schools
- North Ridge Elementary School
- West Millbrook Middle School
- Millbrook High School
Utilities
- Forced Air Heating and Cooling System
- Heat Pump System
- Natural Gas Connected
- Tankless Water Heater
- Cable TV Available
Listing and Financial Details
- Assessor Parcel Number 1717422308
Community Details
Overview
- No Home Owners Association
- North Ridge Subdivision
Recreation
- Golf Course Community
Map
Home Values in the Area
Average Home Value in this Area
Property History
| Date | Event | Price | Change | Sq Ft Price |
|---|---|---|---|---|
| 11/12/2024 11/12/24 | Sold | $1,175,000 | -1.7% | $334 / Sq Ft |
| 10/06/2024 10/06/24 | Pending | -- | -- | -- |
| 09/29/2024 09/29/24 | Price Changed | $1,195,000 | -2.4% | $340 / Sq Ft |
| 09/17/2024 09/17/24 | Price Changed | $1,225,000 | -2.0% | $348 / Sq Ft |
| 08/27/2024 08/27/24 | For Sale | $1,250,000 | 0.0% | $356 / Sq Ft |
| 08/23/2024 08/23/24 | Pending | -- | -- | -- |
| 08/16/2024 08/16/24 | For Sale | $1,250,000 | -- | $356 / Sq Ft |
Tax History
| Year | Tax Paid | Tax Assessment Tax Assessment Total Assessment is a certain percentage of the fair market value that is determined by local assessors to be the total taxable value of land and additions on the property. | Land | Improvement |
|---|---|---|---|---|
| 2024 | $7,318 | $840,289 | $600,000 | $240,289 |
| 2023 | $5,989 | $547,571 | $385,000 | $162,571 |
| 2022 | $5,564 | $547,571 | $385,000 | $162,571 |
| 2021 | $5,348 | $547,571 | $385,000 | $162,571 |
| 2020 | $5,250 | $547,571 | $385,000 | $162,571 |
| 2019 | $4,958 | $426,085 | $174,000 | $252,085 |
| 2018 | $4,675 | $426,085 | $174,000 | $252,085 |
| 2017 | $4,453 | $426,085 | $174,000 | $252,085 |
| 2016 | $4,361 | $409,752 | $174,000 | $235,752 |
| 2015 | $4,060 | $390,191 | $174,000 | $216,191 |
| 2014 | $3,851 | $390,191 | $174,000 | $216,191 |
Mortgage History
| Date | Status | Loan Amount | Loan Type |
|---|---|---|---|
| Open | $627,000 | New Conventional | |
| Closed | $313,000 | No Value Available | |
| Previous Owner | $88,500 | Credit Line Revolving | |
| Previous Owner | $308,000 | New Conventional | |
| Previous Owner | $312,000 | New Conventional | |
| Previous Owner | $125,000 | Unknown | |
| Previous Owner | $217,761 | Credit Line Revolving | |
| Previous Owner | $60,853 | Unknown |
Deed History
| Date | Type | Sale Price | Title Company |
|---|---|---|---|
| Warranty Deed | $1,175,000 | None Listed On Document | |
| Warranty Deed | $390,000 | None Available |
Similar Homes in Raleigh, NC
Source: Doorify MLS
MLS Number: 10046605
APN: 1717.18-42-2308-000
- 6805 Greystone Dr
- 1400 Hedgelawn Way
- 6312 New Market Way
- 1309 Briar Patch Ln
- 6409 New Market Way
- 6369 New Market Way
- 6469 New Market Way
- 6423 New Market Way Unit 6423
- 6525 New Market Way Unit 6525
- 6417 Meadow View Dr
- 1101 Oakside Ct
- 6844 Greystone Dr
- 6543 New Market Way Unit 6543
- 1503 Nature Ct
- 6414 Meadow View Dr
- 1700 Fordyce Ct
- 1526 Woodcroft Dr
- 6819 Rainwater Rd
- 7000 N Ridge Dr
- 6816 Rainwater Rd
