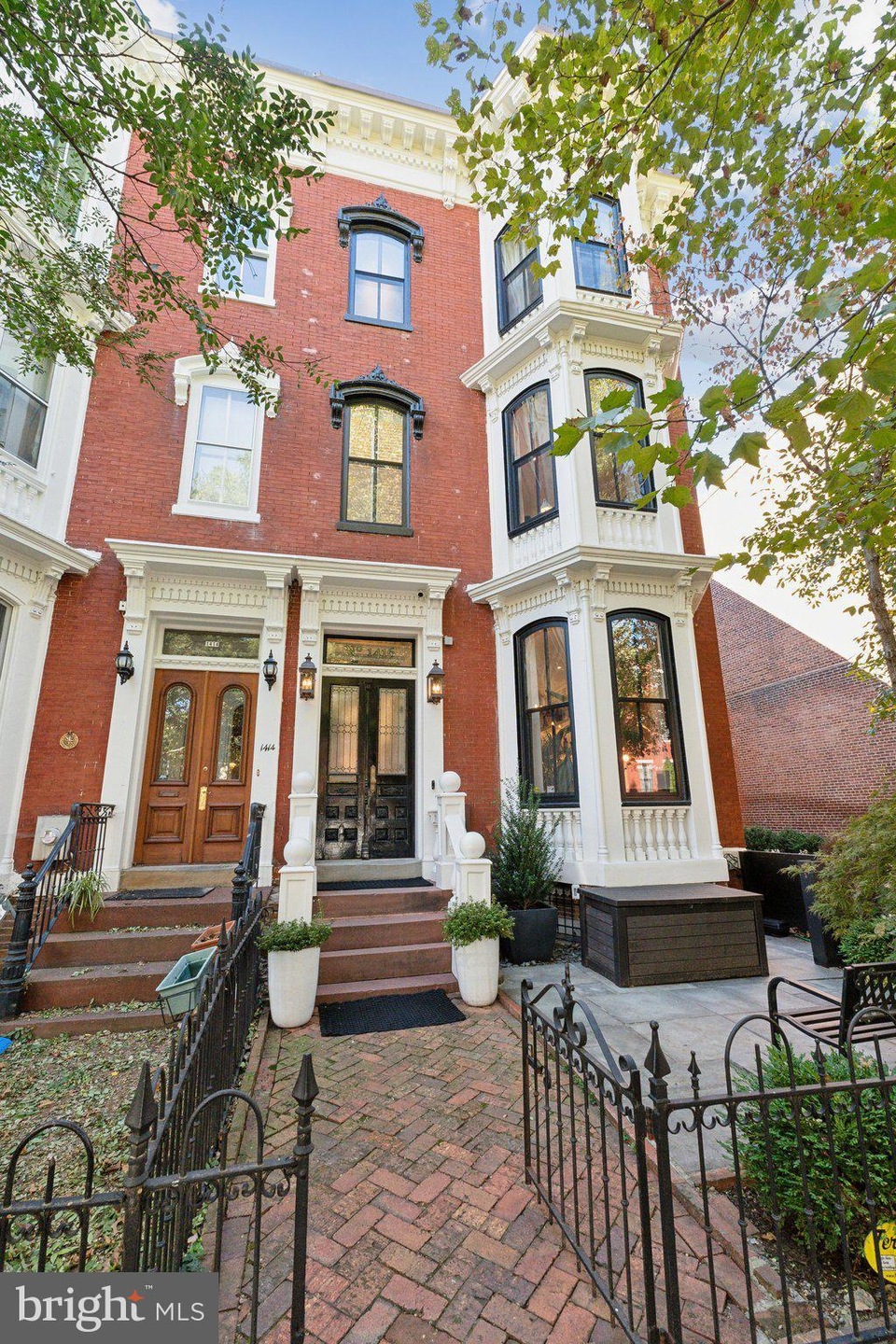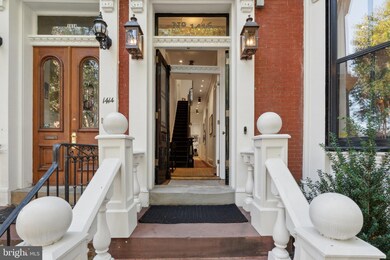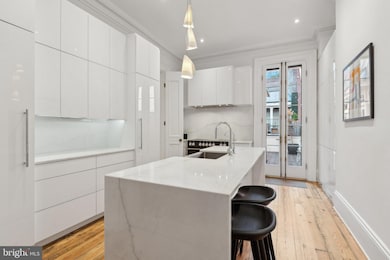
1416 Q St NW Washington, DC 20009
Logan Circle NeighborhoodEstimated payment $18,791/month
Highlights
- Victorian Architecture
- 5 Fireplaces
- 2 Car Attached Garage
- Ross Elementary School Rated A
- No HOA
- 4-minute walk to Logan Circle
About This Home
LONDON TOWNHOUSE VIBES IN SUPERB LOCATION! Welcome to 1416 Q Street, an exquisite 1878 townhouse on the charming and historic 1400 block of Q Street between Dupont and Logan Circle. Thoughtfully renovated with meticulous attention to detail, this exceptional residence stylishly blends architectural heritage—deep crown moldings, pocket doors, sweeping staircase, original wood floors—with sophisticated modern updates including designer kitchen and baths, zoned climate and humidity control, and advanced security and entertainment systems. Offering 5 Bedrooms, 4 Full Baths, 2 Half Baths, 5 original fireplaces, soaring 11-foot ceilings, a 2-car Garage, and more than 500 square feet of outdoor living space that is perfect for entertaining. The Main Level flows beautifully, from the stylish Vestibule to the expansive Living Room with Victorian marble mantle and fireplace, a Dining Room with designer lighting, chef’s Kitchen with new oversized AGA induction range and Sub-Zero refrigerator/freezer columns, and the light-filled Morning Room – the perfect place to enjoy your morning cup of coffee. The Main Level also features a convenient Powder Room, coat closet, and front and back stairs for easy access to the upper levels of the home. The Upper Level 1 is dedicated to two Primary Suites, each with their own fireplaces, walk-in California Closets, and marble Bathrooms. Follow the stairway to Upper Level 2 which is home to 3 additional Bedrooms, 2 en-suite marble Bathrooms, and a ladder leading to the rooftop deck with stunning panoramic views of the city. The Lower Level has an Exercise Room; expansive Rec Room with a built-in bar, 86-inch television, and dedicated sound system; and second Powder Room with a Washer/Dryer. The Lower Level also offers additional access to the rare covered 2-car Garage that sits underneath the beautiful, multi-level outdoor space with covered and uncovered seating and dining areas, located just off the main level of the home. Beyond its impeccable design, 1416 Q Street abounds with special details: rare side windows that flood the house with light, double-paned windows with embassy glass that make the house pin-drop quiet, dedicated in-wall connections above mantles for speedy wired TV hookups, indoor and outdoor security cameras for peace of mind, and whole-home dehumidifiers for optimal art preservation. The lavish residence sits on the neighborhood’s most welcoming block, with an active block association and semi-annual gatherings, just steps away from exceptional dining at Le Diplomate, shows at the Studio Theater, and conveniences like Whole Foods, Starbucks, Call Your Mother, and Logan Hardware. Enjoy an easy commute by foot or car to downtown offices, the White House, and metro lines. Don’t miss out on this turnkey opportunity to experience Logan Circle living at its finest.
Townhouse Details
Home Type
- Townhome
Est. Annual Taxes
- $18,198
Year Built
- Built in 1880 | Remodeled in 2021
Lot Details
- 2,027 Sq Ft Lot
Parking
- 2 Car Attached Garage
- Rear-Facing Garage
Home Design
- Semi-Detached or Twin Home
- Victorian Architecture
- Brick Exterior Construction
- Block Foundation
Interior Spaces
- Property has 4 Levels
- 5 Fireplaces
- Finished Basement
- Exterior Basement Entry
Bedrooms and Bathrooms
- 5 Bedrooms
Utilities
- Central Air
- Radiator
- Natural Gas Water Heater
Community Details
- No Home Owners Association
- Old City #2 Subdivision
Listing and Financial Details
- Tax Lot 876
- Assessor Parcel Number 0209//0876
Map
Home Values in the Area
Average Home Value in this Area
Tax History
| Year | Tax Paid | Tax Assessment Tax Assessment Total Assessment is a certain percentage of the fair market value that is determined by local assessors to be the total taxable value of land and additions on the property. | Land | Improvement |
|---|---|---|---|---|
| 2024 | $21,264 | $2,588,670 | $839,970 | $1,748,700 |
| 2023 | $18,198 | $2,584,050 | $835,350 | $1,748,700 |
| 2022 | $15,662 | $1,842,540 | $822,230 | $1,020,310 |
| 2021 | $15,513 | $1,825,060 | $811,980 | $1,013,080 |
| 2020 | $14,339 | $1,686,990 | $813,820 | $873,170 |
| 2019 | $9,890 | $1,646,250 | $766,490 | $879,760 |
| 2018 | $4,501 | $1,613,060 | $0 | $0 |
| 2017 | $4,095 | $1,521,740 | $0 | $0 |
| 2016 | $3,726 | $1,337,670 | $0 | $0 |
| 2015 | $3,388 | $1,211,610 | $0 | $0 |
| 2014 | $3,085 | $1,119,250 | $0 | $0 |
Property History
| Date | Event | Price | Change | Sq Ft Price |
|---|---|---|---|---|
| 03/14/2025 03/14/25 | Pending | -- | -- | -- |
| 03/06/2025 03/06/25 | For Sale | $3,095,000 | +16.8% | $732 / Sq Ft |
| 01/05/2023 01/05/23 | Sold | $2,650,000 | -11.1% | $597 / Sq Ft |
| 10/28/2022 10/28/22 | For Sale | $2,980,000 | +63.1% | $671 / Sq Ft |
| 05/30/2019 05/30/19 | Sold | $1,827,000 | -3.6% | $412 / Sq Ft |
| 03/13/2019 03/13/19 | Pending | -- | -- | -- |
| 03/07/2019 03/07/19 | For Sale | $1,895,000 | -- | $427 / Sq Ft |
Deed History
| Date | Type | Sale Price | Title Company |
|---|---|---|---|
| Deed | $2,650,000 | First American Title | |
| Special Warranty Deed | $1,825,060 | None Available | |
| Special Warranty Deed | $1,827,000 | Kvs Title Llc |
Mortgage History
| Date | Status | Loan Amount | Loan Type |
|---|---|---|---|
| Open | $2,120,000 | New Conventional | |
| Previous Owner | $1,920,000 | Credit Line Revolving | |
| Previous Owner | $500,000 | Credit Line Revolving |
Similar Homes in Washington, DC
Source: Bright MLS
MLS Number: DCDC2164618
APN: 0209-0876
- 1401 Church St NW Unit 217
- 1408 Q St NW Unit 13
- 1415 Q St NW
- 1445 Church St NW Unit 22
- 1445 Church St NW Unit 2
- 1440 Church St NW Unit 106
- 1440 Church St NW Unit 103
- 1422 Corcoran St NW
- 1529 14th St NW Unit 309
- 1413 P St NW Unit 404
- 1340 Q St NW Unit T1
- 1515 15th St NW Unit 422
- 1515 15th St NW Unit 606
- 1515 15th St NW Unit 227
- 1515 15th St NW Unit 412
- 1309 P St NW Unit 5
- 1531 Kingman Place NW
- 1634 14th St NW Unit T003
- 1530 15th St NW
- 1501 Church St NW






