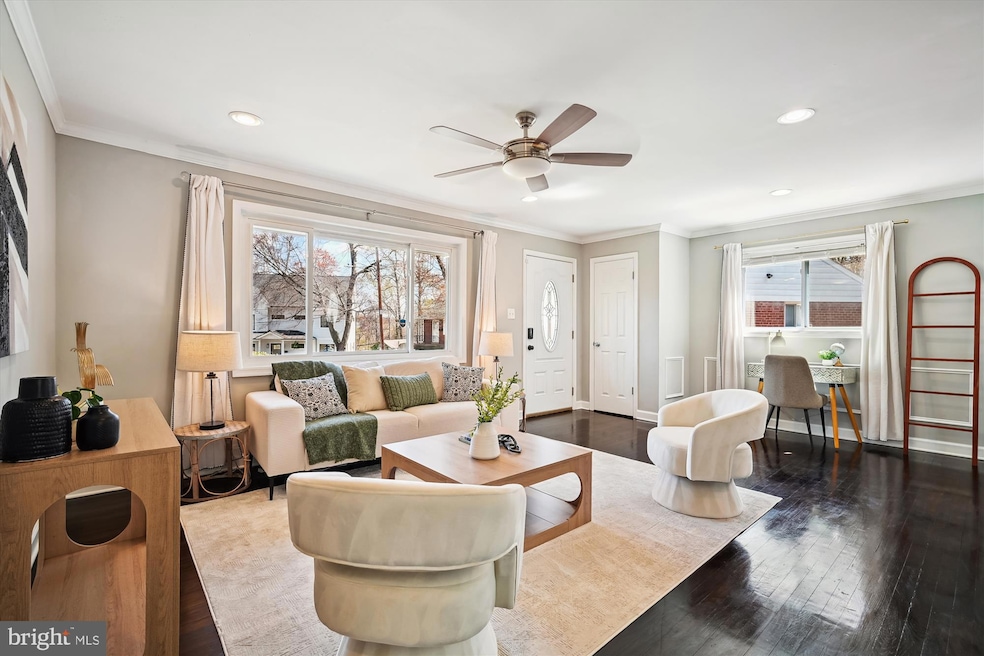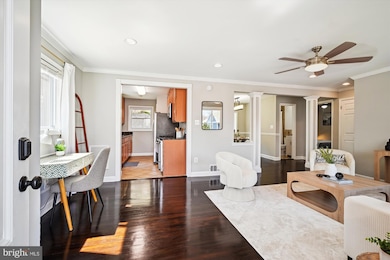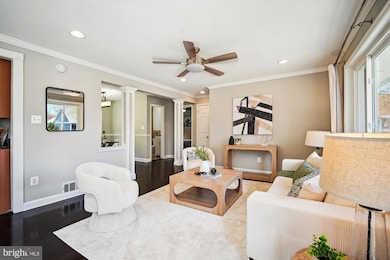
1416 S Buchanan St Arlington, VA 22204
Claremont NeighborhoodEstimated payment $4,918/month
Highlights
- Hot Property
- Traditional Floor Plan
- Wood Flooring
- Thomas Jefferson Middle School Rated A-
- Rambler Architecture
- Main Floor Bedroom
About This Home
*Price Improvement* You will find it a delight to come home to 1416 S Buchanan St, this updated rambler offers the perfect blend of modern comfort and timeless style. Tucked privately into a landscaped natural setting, off the main roads at the end of a cul de sac, this house is a gem! Notice the beautiful hardwood floors as you enter the home; they continue throughout the main level. With expertly designed living space, this three-bedroom, two-bathroom home is ready to meet your needs, whether you're entertaining or unwinding. In addition to the natural light, you will find recessed lighting on both levels of living. The living room features elegant crown molding, while the dining room’s chair railing creates a sophisticated atmosphere for gatherings. The kitchen is a culinary dream with gas cooking, granite countertops, and plenty of space to create your favorite dishes.
The main level also features two well-sized bedrooms, sharing a beautifully updated bathroom complete with a shower and tub – ideal for comfort and convenience.
The lower level is an entertainer’s dream, with a sleek wet bar and prep area. This level also offers an additional bedroom and an updated walk-in shower, making it a perfect guest suite or private retreat. Plus, with a washer and dryer conveniently located downstairs, you'll enjoy the ultimate in practicality.
Your backyard oasis awaits! Amid the garden you'll find a covered outdoor patio accessorized with ourdoor lights, 2 ceiling light fans, a TV with surround sound system, and even a smoker. With ample seating this is the perfect space to unwind, entertain in style, or dine al fresco. And all these thoughtful touches convey with the property, making it truly move-in ready.
With its unbeatable location, this home offers easy access to local shopping, dining, and all the best that Shirlington has to offer. Walking and biking trails are around the corner and Barcroft park is basically in the backyard!Whether you're seeking tranquility or a convenient commute, this home has it all. Pride of ownership shines throughout this one, you won’t want to miss it!
Open House Schedule
-
Saturday, April 26, 20251:00 to 3:00 pm4/26/2025 1:00:00 PM +00:004/26/2025 3:00:00 PM +00:00Pride of ownership shines throughout this one, you won’t want to miss it!Add to Calendar
Home Details
Home Type
- Single Family
Est. Annual Taxes
- $4,901
Year Built
- Built in 1951
Lot Details
- 9,740 Sq Ft Lot
- Property is in excellent condition
- Property is zoned R-6
Home Design
- Rambler Architecture
- Brick Exterior Construction
Interior Spaces
- Property has 2 Levels
- Traditional Floor Plan
- Wet Bar
- Sound System
- Chair Railings
- Crown Molding
- Ceiling Fan
- Recessed Lighting
- Awning
- Bay Window
- Family Room Off Kitchen
- Living Room
- Formal Dining Room
- Wood Flooring
- Attic
Kitchen
- Galley Kitchen
- Gas Oven or Range
- Cooktop
- Built-In Microwave
- Dishwasher
- Upgraded Countertops
- Disposal
Bedrooms and Bathrooms
- En-Suite Primary Bedroom
- Bathtub with Shower
- Walk-in Shower
Laundry
- Laundry on lower level
- Dryer
- Washer
Finished Basement
- Basement Fills Entire Space Under The House
- Rear Basement Entry
- Workshop
- Basement Windows
Parking
- 2 Parking Spaces
- 2 Driveway Spaces
Outdoor Features
- Patio
- Shed
Schools
- Abingdon Elementary School
- Jefferson Middle School
- Wakefield High School
Utilities
- Forced Air Heating and Cooling System
- Electric Water Heater
- Municipal Trash
Community Details
- No Home Owners Association
- Barcroft Forest Subdivision
Listing and Financial Details
- Tax Lot 19
- Assessor Parcel Number 28-002-050
Map
Home Values in the Area
Average Home Value in this Area
Tax History
| Year | Tax Paid | Tax Assessment Tax Assessment Total Assessment is a certain percentage of the fair market value that is determined by local assessors to be the total taxable value of land and additions on the property. | Land | Improvement |
|---|---|---|---|---|
| 2024 | $7,447 | $720,900 | $569,300 | $151,600 |
| 2023 | $7,287 | $707,500 | $569,300 | $138,200 |
| 2022 | $6,908 | $670,700 | $530,100 | $140,600 |
| 2021 | $6,328 | $614,400 | $473,800 | $140,600 |
| 2020 | $5,964 | $581,300 | $432,600 | $148,700 |
| 2019 | $5,700 | $555,600 | $406,900 | $148,700 |
| 2018 | $5,384 | $535,200 | $386,300 | $148,900 |
| 2017 | $5,280 | $524,900 | $376,000 | $148,900 |
| 2016 | $4,989 | $503,400 | $362,600 | $140,800 |
| 2015 | $4,901 | $492,100 | $362,600 | $129,500 |
| 2014 | $4,783 | $480,200 | $345,100 | $135,100 |
Property History
| Date | Event | Price | Change | Sq Ft Price |
|---|---|---|---|---|
| 04/22/2025 04/22/25 | Price Changed | $808,000 | -2.5% | $444 / Sq Ft |
| 04/03/2025 04/03/25 | For Sale | $829,000 | +76.9% | $455 / Sq Ft |
| 06/01/2016 06/01/16 | Sold | $468,700 | 0.0% | $515 / Sq Ft |
| 04/18/2016 04/18/16 | Pending | -- | -- | -- |
| 04/18/2016 04/18/16 | For Sale | $468,700 | -- | $515 / Sq Ft |
Deed History
| Date | Type | Sale Price | Title Company |
|---|---|---|---|
| Interfamily Deed Transfer | -- | Chatham Title | |
| Warranty Deed | $468,700 | Chatham Title Inc | |
| Warranty Deed | $419,000 | -- | |
| Special Warranty Deed | $478,200 | -- | |
| Trustee Deed | $410,775 | -- | |
| Warranty Deed | $525,000 | -- | |
| Deed | $192,000 | -- | |
| Deed | $148,000 | Stewart Title |
Mortgage History
| Date | Status | Loan Amount | Loan Type |
|---|---|---|---|
| Open | $530,000 | New Conventional | |
| Closed | $449,000 | New Conventional | |
| Closed | $484,167 | VA | |
| Previous Owner | $407,176 | VA | |
| Previous Owner | $425,612 | VA | |
| Previous Owner | $399,651 | VA | |
| Previous Owner | $390,723 | VA | |
| Previous Owner | $131,250 | Unknown | |
| Previous Owner | $393,750 | New Conventional | |
| Previous Owner | $401,250 | Adjustable Rate Mortgage/ARM | |
| Previous Owner | $190,250 | No Value Available | |
| Previous Owner | $146,600 | FHA |
Similar Homes in Arlington, VA
Source: Bright MLS
MLS Number: VAAR2055000
APN: 28-002-050
- 1529 S George Mason Dr Unit 11
- 1509 S George Mason Dr Unit 22
- 1503 S George Mason Dr Unit 2
- 1510 S George Mason Dr Unit 20
- 4500 S Four Mile Run Dr Unit 732
- 4500 S Four Mile Run Dr Unit 129
- 4500 S Four Mile Run Dr Unit 231
- 4500 S Four Mile Run Dr Unit 412
- 4500 S Four Mile Run Dr Unit 927
- 4500 S Four Mile Run Dr Unit 204
- 4500 S Four Mile Run Dr Unit 1218
- 2309 S Buchanan St
- 5105 11th St S
- 0 S Greenbrier St
- 4600 S Four Mile Run Dr Unit 1216
- 4600 S Four Mile Run Dr Unit 942
- 4600 S Four Mile Run Dr Unit 1009
- 4600 S Four Mile Run Dr Unit 1203
- 4600 S Four Mile Run Dr Unit 1119
- 4600 S Four Mile Run Dr Unit 530






