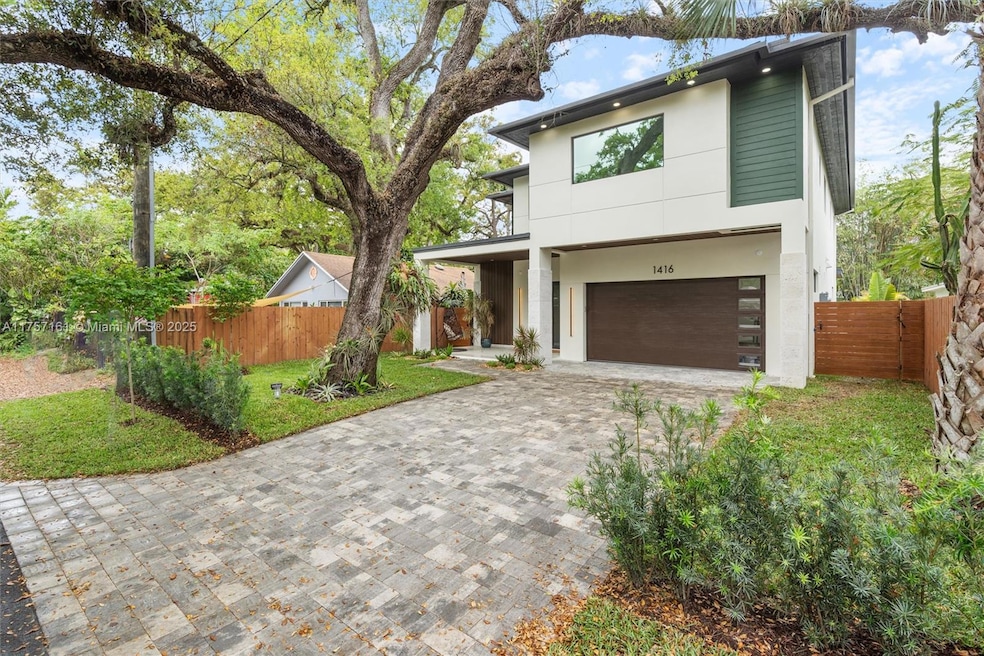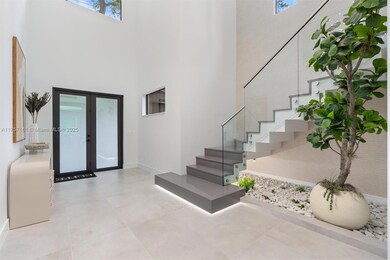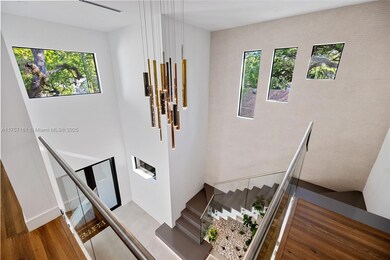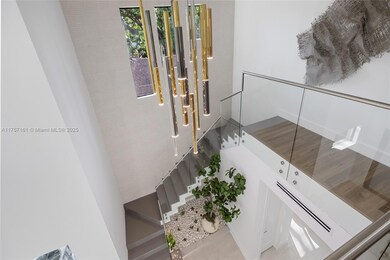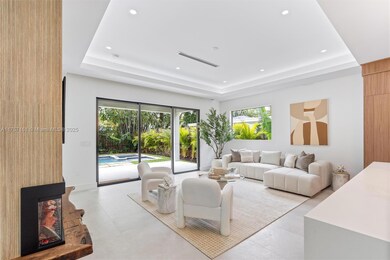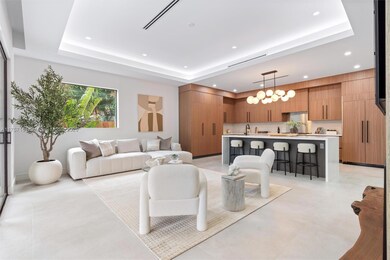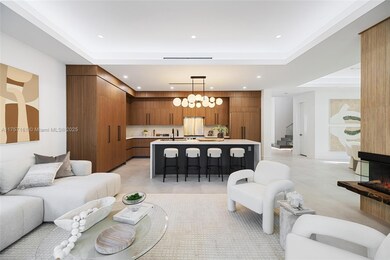
1416 SW 9th St Fort Lauderdale, FL 33312
Riverside Park NeighborhoodEstimated payment $12,353/month
Highlights
- New Construction
- Vaulted Ceiling
- Main Floor Bedroom
- Heated In Ground Pool
- Wood Flooring
- Garden View
About This Home
Stunning New Construction Home! Step into elegance with this breathtaking 4-bedroom, 3.5-bathroom home with a salt-water heated pool & spa. The gorgeous foyer welcomes you to 24 ft ceilings and a stunning glass staircase. The open-concept kitchen connects to the living area overlooking the pool & spa, and outdoor BBQ area. The formal dining room has a bar. Master suite features his & hers walk-in closets, a luxurious master bathroom with dual vanities, soaking tub & walk-in shower. The room next to the master bed offers flexibility to be used as an office, nursery, or 5th bedroom. One bedroom with ensuite bath conveniently located on the 1st floor perfect for a guest bedroom or a gym. The 2 car garage has an electric/Tesla charging station. Great location, close to Las Olas beaches.
Home Details
Home Type
- Single Family
Est. Annual Taxes
- $7,916
Year Built
- Built in 2025 | New Construction
Lot Details
- 6,500 Sq Ft Lot
- North Facing Home
- Fenced
- Property is zoned RD-15
Parking
- 2 Car Attached Garage
- Electric Vehicle Home Charger
- Automatic Garage Door Opener
- Driveway
- Paver Block
- Open Parking
Property Views
- Garden
- Pool
Home Design
- Metal Roof
- Concrete Block And Stucco Construction
Interior Spaces
- 3,235 Sq Ft Home
- 2-Story Property
- Built-In Features
- Vaulted Ceiling
- Decorative Fireplace
- Entrance Foyer
- Formal Dining Room
- Den
Kitchen
- Gas Range
- Microwave
- Dishwasher
- Cooking Island
- Disposal
Flooring
- Wood
- Vinyl
Bedrooms and Bathrooms
- 4 Bedrooms
- Main Floor Bedroom
- Primary Bedroom Upstairs
- Walk-In Closet
Laundry
- Laundry in Utility Room
- Dryer
- Washer
Home Security
- High Impact Windows
- High Impact Door
- Fire and Smoke Detector
Pool
- Heated In Ground Pool
- Fence Around Pool
Outdoor Features
- Balcony
- Patio
- Outdoor Grill
Utilities
- Central Heating and Cooling System
Community Details
- No Home Owners Association
- Riverside Add Amen Plat Subdivision
Listing and Financial Details
- Assessor Parcel Number 504209021240
Map
Home Values in the Area
Average Home Value in this Area
Tax History
| Year | Tax Paid | Tax Assessment Tax Assessment Total Assessment is a certain percentage of the fair market value that is determined by local assessors to be the total taxable value of land and additions on the property. | Land | Improvement |
|---|---|---|---|---|
| 2025 | $7,916 | $66,780 | -- | -- |
| 2024 | $8,005 | $66,780 | $27,630 | $363,940 |
| 2023 | $8,005 | $392,370 | $27,630 | $364,740 |
| 2022 | $7,326 | $341,110 | $0 | $0 |
| 2021 | $6,442 | $310,100 | $0 | $0 |
| 2020 | $5,770 | $281,910 | $27,630 | $254,280 |
| 2019 | $4,242 | $252,440 | $0 | $0 |
| 2018 | $4,006 | $247,740 | $0 | $0 |
| 2017 | $3,979 | $242,650 | $0 | $0 |
| 2016 | $4,839 | $240,560 | $0 | $0 |
| 2015 | -- | $66,300 | $0 | $0 |
| 2014 | -- | $65,780 | $0 | $0 |
| 2013 | $8 | $121,920 | $27,630 | $94,290 |
Property History
| Date | Event | Price | Change | Sq Ft Price |
|---|---|---|---|---|
| 04/15/2025 04/15/25 | Pending | -- | -- | -- |
| 03/07/2025 03/07/25 | For Sale | $2,095,000 | 0.0% | $648 / Sq Ft |
| 07/01/2023 07/01/23 | Rented | $2,600 | 0.0% | -- |
| 06/19/2023 06/19/23 | Under Contract | -- | -- | -- |
| 06/07/2023 06/07/23 | Price Changed | $2,600 | -10.3% | $3 / Sq Ft |
| 05/31/2023 05/31/23 | For Rent | $2,900 | 0.0% | -- |
| 11/16/2015 11/16/15 | Sold | $100,000 | -16.7% | $124 / Sq Ft |
| 10/17/2015 10/17/15 | Pending | -- | -- | -- |
| 09/26/2015 09/26/15 | For Sale | $120,000 | -- | $149 / Sq Ft |
Deed History
| Date | Type | Sale Price | Title Company |
|---|---|---|---|
| Warranty Deed | $425,000 | Lisette M Blanco Pa | |
| Personal Reps Deed | $100,000 | Attorney | |
| Deed | $58,900 | -- | |
| Quit Claim Deed | $10,000 | -- |
Mortgage History
| Date | Status | Loan Amount | Loan Type |
|---|---|---|---|
| Closed | $1,154,200 | Construction | |
| Closed | $145,000 | New Conventional | |
| Closed | $420,000 | Construction |
Similar Homes in Fort Lauderdale, FL
Source: MIAMI REALTORS® MLS
MLS Number: A11757161
APN: 50-42-09-02-1240
- 1407 SW 9th St
- 1425 SW 8th Ct
- 1336 SW 10th St
- 729 SW 15th Ave
- 911 SW 15th Terrace
- 1412 SW 7th St
- 1350 River Reach Dr Unit 417
- 1350 River Reach Dr Unit 514
- 1350 River Reach Dr Unit 106
- 1350 River Reach Dr Unit 118
- 1350 River Reach Dr Unit 402
- 1301 River Reach Dr Unit 306
- 1301 River Reach Dr Unit 110
- 1301 River Reach Dr Unit 114
- 1301 River Reach Dr Unit 507
- 1301 River Reach Dr Unit 319
- 1301 River Reach Dr Unit 201
- 1301 River Reach Dr Unit 515
- 621 SW 14th Terrace
- 1121 SW 15th Ave
