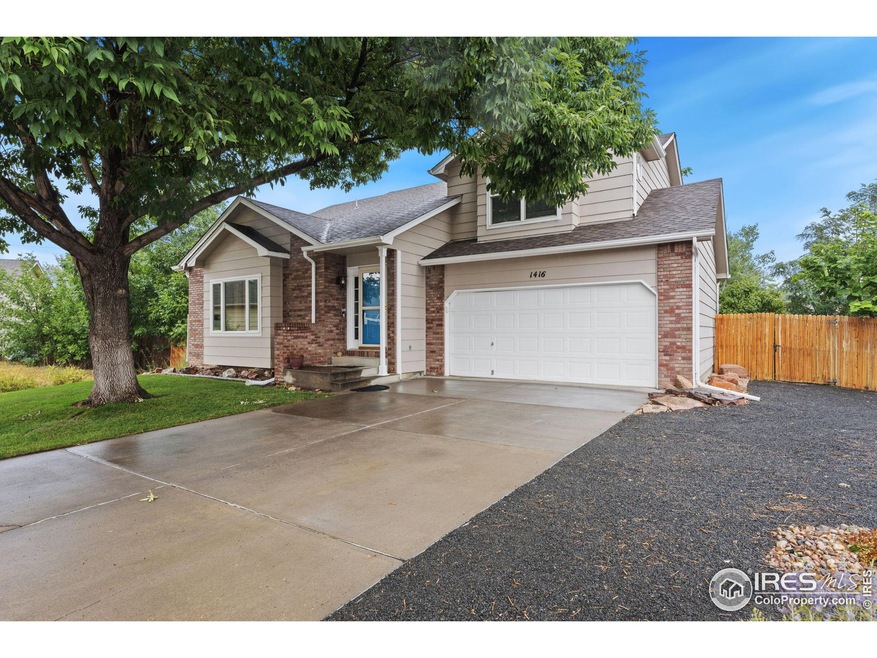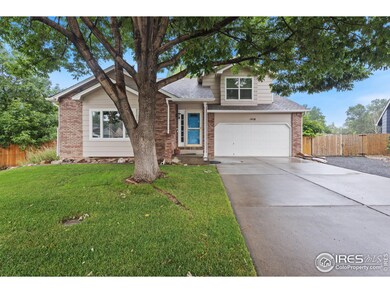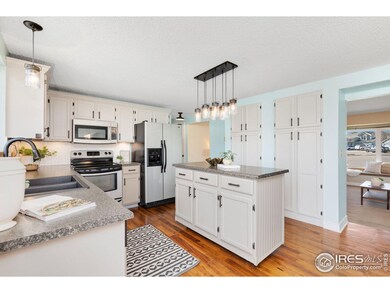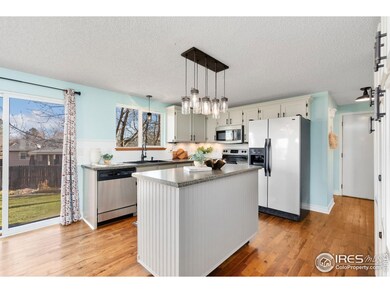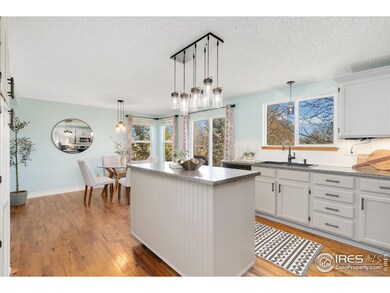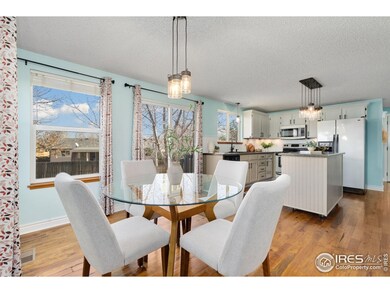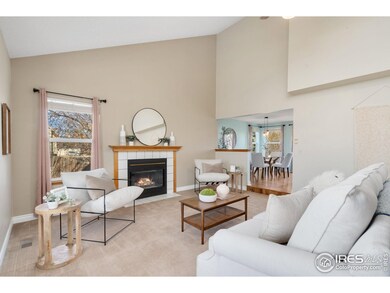
1416 Tori Ct Loveland, CO 80537
Highlights
- Wood Flooring
- No HOA
- 2 Car Attached Garage
- Carrie Martin Elementary School Rated 9+
- Cul-De-Sac
- Brick Veneer
About This Home
As of December 2024Welcome home to 1416 Tori Ct. This meticulously cared for 2 story home has it all. complete with 4 bedrooms and 4 bathrooms this home has so much to offer starting with the spacious living spaces, you'll walk through the door into the large living room that flows nicely into the dining and kitchen area. The beautiful wood floors, and abundant cabinet space is second to none. Upstairs you'll find three bedrooms including the primary with a 5 piece primary bathroom. The full finished basement boasts a large family room with another bedroom and bathroom. Yet The BEST part may be the large private backyard, which is protected with mature landscaping and trees from end to end for ultimate privacy. Finally, all of this comes in a perfectly situated lot in the corner of a quiet cul de sac. Roof was replaced sept 16.
Home Details
Home Type
- Single Family
Est. Annual Taxes
- $2,293
Year Built
- Built in 1993
Lot Details
- 9,148 Sq Ft Lot
- Cul-De-Sac
- West Facing Home
- Wood Fence
- Sprinkler System
Parking
- 2 Car Attached Garage
Home Design
- Brick Veneer
- Wood Frame Construction
- Composition Roof
Interior Spaces
- 2,388 Sq Ft Home
- 2-Story Property
- Gas Fireplace
- Window Treatments
- Family Room
- Dining Room
- Laundry on upper level
Kitchen
- Electric Oven or Range
- Microwave
- Dishwasher
Flooring
- Wood
- Carpet
Bedrooms and Bathrooms
- 4 Bedrooms
- Primary Bathroom is a Full Bathroom
Outdoor Features
- Patio
Schools
- Carrie Martin Elementary School
- Walt Clark Middle School
- Thompson Valley High School
Utilities
- Forced Air Heating and Cooling System
- High Speed Internet
- Satellite Dish
- Cable TV Available
Community Details
- No Home Owners Association
- Cattail Pond Subdivision
Listing and Financial Details
- Assessor Parcel Number R1276255
Map
Home Values in the Area
Average Home Value in this Area
Property History
| Date | Event | Price | Change | Sq Ft Price |
|---|---|---|---|---|
| 12/20/2024 12/20/24 | Sold | $490,000 | 0.0% | $205 / Sq Ft |
| 11/20/2024 11/20/24 | For Sale | $490,000 | +18.4% | $205 / Sq Ft |
| 01/14/2022 01/14/22 | Off Market | $414,000 | -- | -- |
| 10/16/2020 10/16/20 | Sold | $414,000 | 0.0% | $173 / Sq Ft |
| 09/14/2020 09/14/20 | Price Changed | $414,000 | +1.0% | $173 / Sq Ft |
| 09/11/2020 09/11/20 | For Sale | $409,900 | +48.3% | $172 / Sq Ft |
| 01/28/2019 01/28/19 | Off Market | $276,400 | -- | -- |
| 06/29/2015 06/29/15 | Sold | $276,400 | -3.0% | $116 / Sq Ft |
| 05/30/2015 05/30/15 | Pending | -- | -- | -- |
| 05/25/2015 05/25/15 | For Sale | $284,900 | -- | $119 / Sq Ft |
Tax History
| Year | Tax Paid | Tax Assessment Tax Assessment Total Assessment is a certain percentage of the fair market value that is determined by local assessors to be the total taxable value of land and additions on the property. | Land | Improvement |
|---|---|---|---|---|
| 2025 | $2,293 | $33,480 | $2,211 | $31,269 |
| 2024 | $2,293 | $33,480 | $2,211 | $31,269 |
| 2022 | $2,044 | $25,688 | $2,294 | $23,394 |
| 2021 | $2,100 | $26,427 | $2,360 | $24,067 |
| 2020 | $1,990 | $25,026 | $2,360 | $22,666 |
| 2019 | $1,956 | $25,026 | $2,360 | $22,666 |
| 2018 | $1,689 | $20,527 | $2,376 | $18,151 |
| 2017 | $1,455 | $20,527 | $2,376 | $18,151 |
| 2016 | $1,333 | $18,173 | $2,627 | $15,546 |
| 2015 | $1,322 | $18,180 | $2,630 | $15,550 |
| 2014 | -- | $15,550 | $2,630 | $12,920 |
Mortgage History
| Date | Status | Loan Amount | Loan Type |
|---|---|---|---|
| Open | $465,500 | New Conventional | |
| Previous Owner | $363,000 | New Conventional | |
| Previous Owner | $20,000 | Credit Line Revolving | |
| Previous Owner | $262,580 | New Conventional | |
| Previous Owner | $100,000 | Credit Line Revolving |
Deed History
| Date | Type | Sale Price | Title Company |
|---|---|---|---|
| Warranty Deed | $490,000 | None Listed On Document | |
| Warranty Deed | $414,000 | First American | |
| Warranty Deed | $276,400 | Fidelity National Title Ins | |
| Warranty Deed | $192,000 | None Available | |
| Warranty Deed | $130,900 | -- | |
| Warranty Deed | -- | -- |
Similar Homes in Loveland, CO
Source: IRES MLS
MLS Number: 1022563
APN: 95272-40-020
- 1406 Effie Ct
- 1610 Cattail Dr
- 1126 Patricia Dr
- 2327 11th St SW
- 1168 Blue Agave Ct
- 2802 SW Bridalwreath Place
- 1157 Lavender Ave
- 1186 Lavender Ave
- 3184 Ivy Dr
- 3454 Leopard Place
- 3449 Cheetah Dr
- 3570 Saguaro Dr
- 780 S Tyler Ave
- 3533 Saguaro Dr
- 2821 5th St SW
- 502 Jocelyn Dr
- 2005 Frances Dr
- 3560 Peruvian Torch Dr
- 1714 23rd St SW
- 3577 Peruvian Torch Dr
