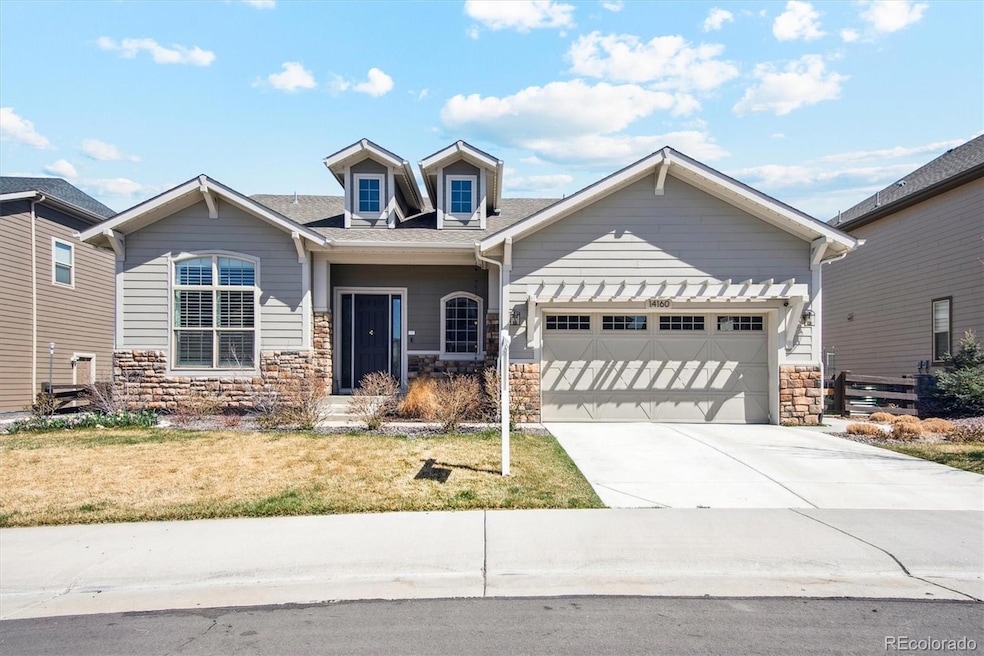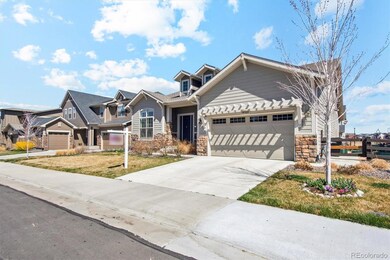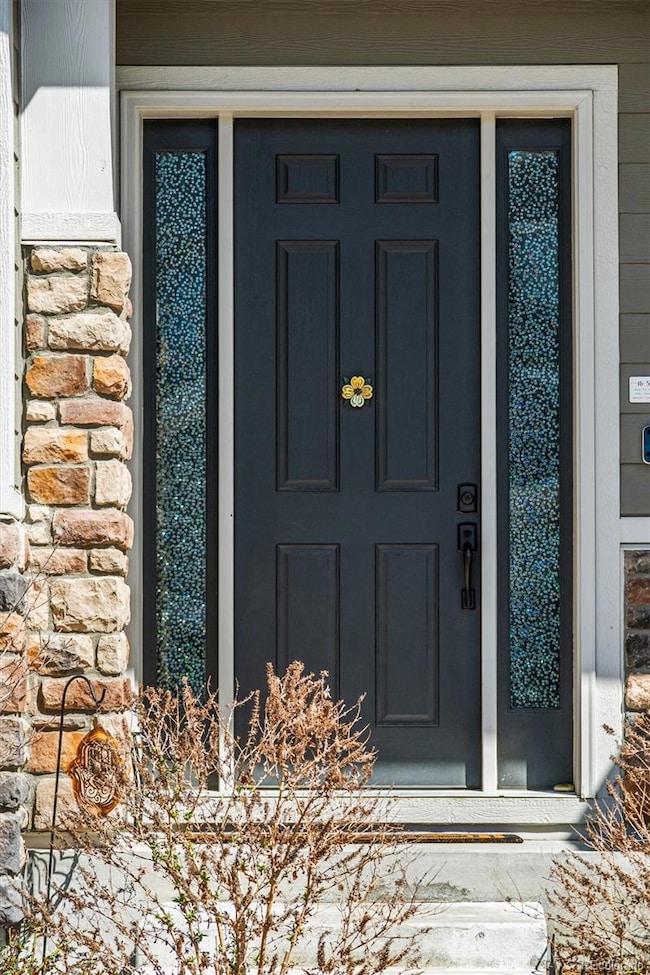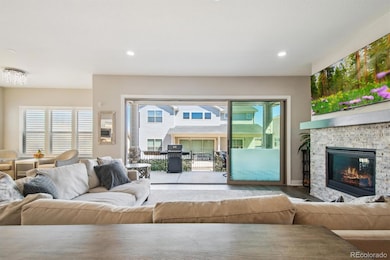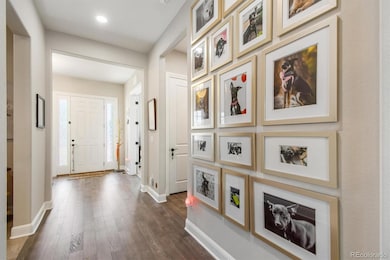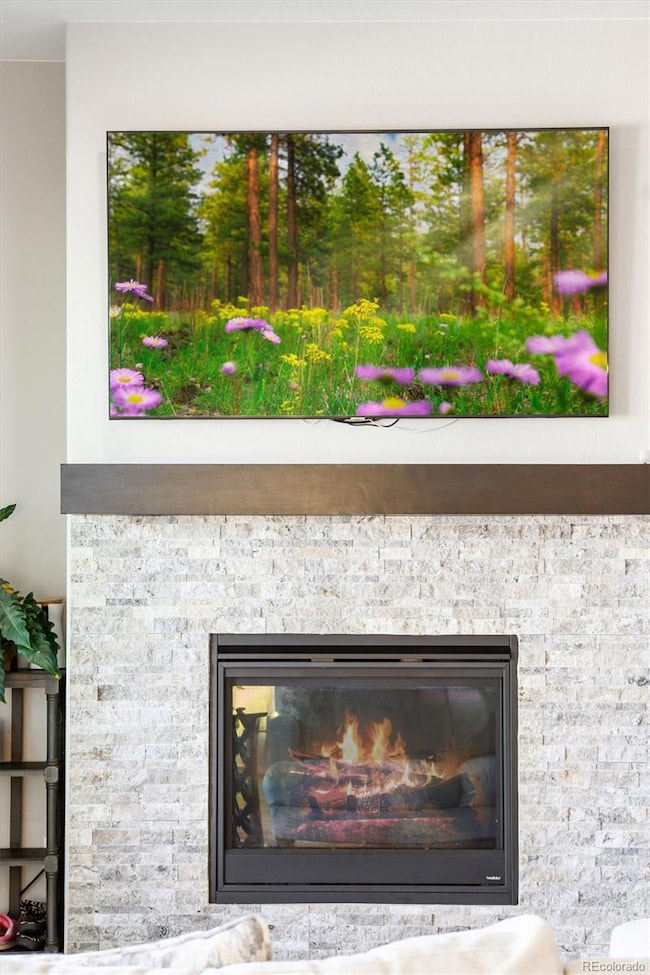We just lowered the price $5,000 AND ask about the lender incentives on this house worth up to $19,000!! This stunning ranch home wows from the moment you arrive with vibrant landscaping, colorful shrubs, perennial flowers, and custom programmable outdoor lighting that adds a magical touch after dark. Inside, 10-foot ceilings and a neutral palette create a spacious, inviting atmosphere. The front bedroom, with its tall ceilings and large windows, is perfect as a guest room, home office, or even a nursery, offering plenty of afternoon sunlight.The open-concept great room features a cozy gas fireplace and an oversized stacking slider that brings the outdoors in. The chef’s kitchen is a dream with an oversized island, sleek countertops, and high-end appliances, making it ideal for entertaining or everyday cooking. The dining area and breakfast nook fill with natural light and offer a perfect space for family meals.The primary suite is a luxurious retreat with dual walk-in closets, abundant natural light, and a spa-inspired ensuite bath with a freestanding soaking tub, walk-in shower, and elegant tilework. Two additional spacious bedrooms and a beautifully appointed full bath offer privacy for family or guests. Step outside to your private backyard oasis with covered and open patios, raised garden beds, flowering trees, and low-maintenance turf—perfect for relaxing or gardening. Enjoy a vibrant community with a clubhouse, pool, fitness center, and seasonal events. Located near schools, shopping, dining, and entertainment, this home has it all. Located near schools, shopping, dining, and entertainment, this home has it all. Located on a block with no through traffic, this home is just steps from community amenities like the resort-style pool, clubhouse, fitness center, HOA-sponsored farmers markets, and Family Fun Day events. Schedule your visit today!

