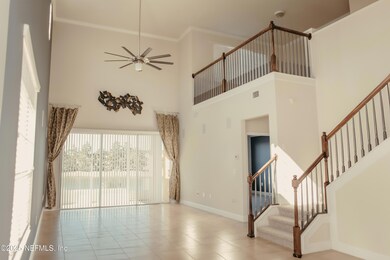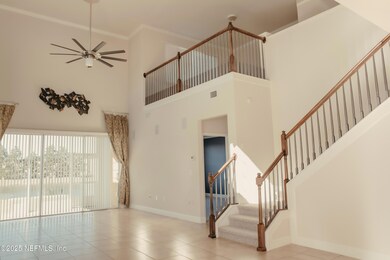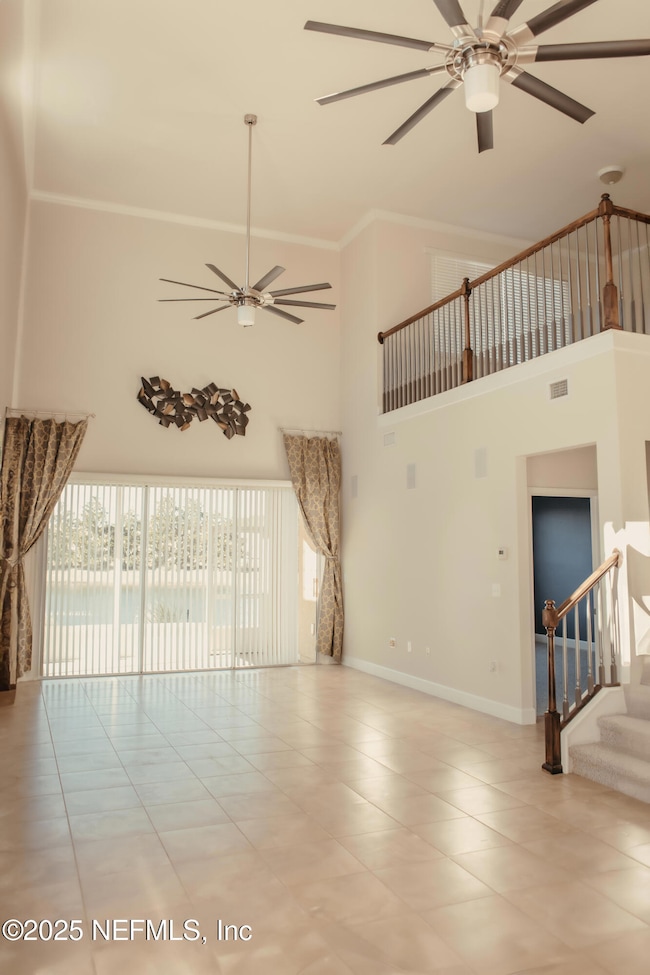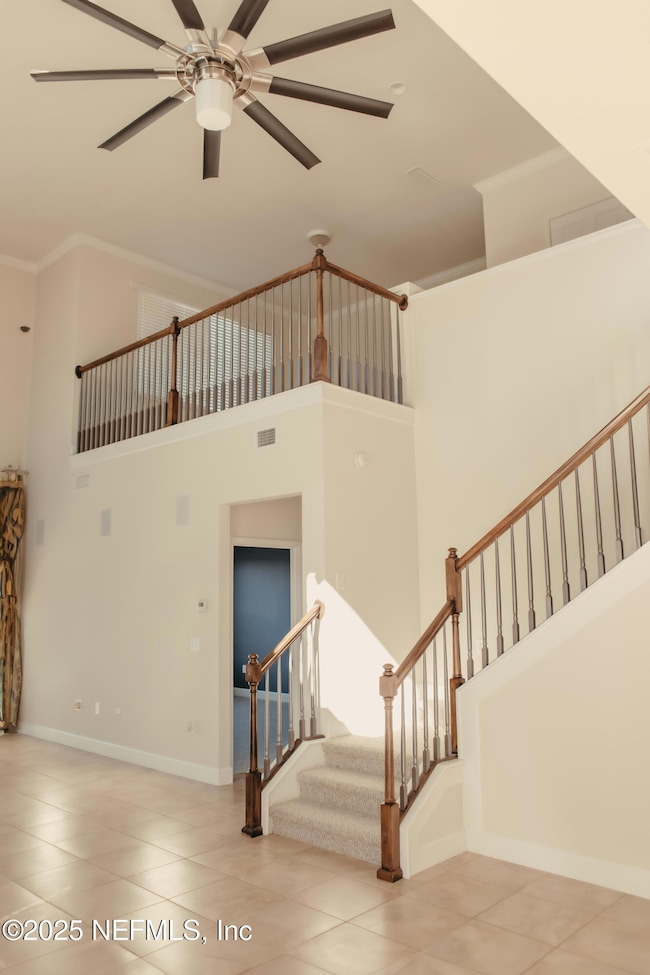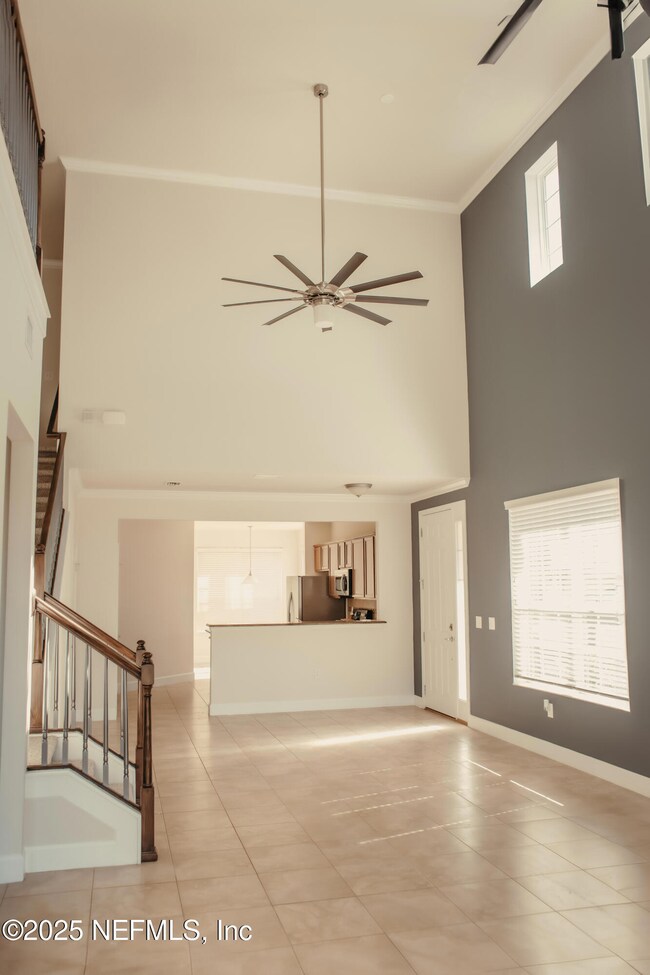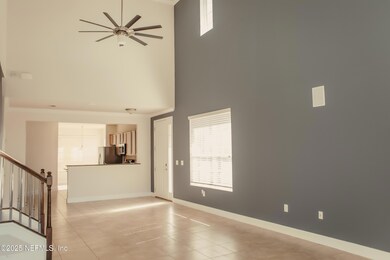
14166 Mahogany Ave Jacksonville, FL 32258
Bartram Springs NeighborhoodEstimated payment $2,893/month
Total Views
6,237
3
Beds
2.5
Baths
2,341
Sq Ft
$158
Price per Sq Ft
Highlights
- Home fronts a pond
- Pond View
- Tile Flooring
- Bartram Springs Elementary School Rated A-
- Accessibility Features
- Central Heating and Cooling System
About This Home
This is a chance for luxury townhouse living in the heart of new Mandarin. This popular Mirella floorplan has a first floor owners suite and a two car attached garage that makes this home highly sought after . The peaceful view from the screened lanai completes the package . The townhouse has fresh paint and brand new burber carpeting in some areas.
Townhouse Details
Home Type
- Townhome
Est. Annual Taxes
- $5,947
Year Built
- Built in 2012
Lot Details
- 4,792 Sq Ft Lot
- Home fronts a pond
HOA Fees
- $338 Monthly HOA Fees
Parking
- 2 Car Garage
- Garage Door Opener
- Additional Parking
Interior Spaces
- 2,341 Sq Ft Home
- 2-Story Property
- Pond Views
- Washer Hookup
Kitchen
- Convection Oven
- Electric Oven
- Electric Cooktop
- Microwave
- Dishwasher
- Disposal
Flooring
- Carpet
- Tile
Bedrooms and Bathrooms
- 3 Bedrooms
Additional Features
- Accessibility Features
- Central Heating and Cooling System
Community Details
- Flagler Station Subdivision
Listing and Financial Details
- Assessor Parcel Number 1680843055
Map
Create a Home Valuation Report for This Property
The Home Valuation Report is an in-depth analysis detailing your home's value as well as a comparison with similar homes in the area
Home Values in the Area
Average Home Value in this Area
Tax History
| Year | Tax Paid | Tax Assessment Tax Assessment Total Assessment is a certain percentage of the fair market value that is determined by local assessors to be the total taxable value of land and additions on the property. | Land | Improvement |
|---|---|---|---|---|
| 2024 | $5,661 | $341,091 | $90,000 | $251,091 |
| 2023 | $5,661 | $342,817 | $78,000 | $264,817 |
| 2022 | $4,756 | $290,491 | $48,000 | $242,491 |
| 2021 | $4,293 | $235,458 | $48,000 | $187,458 |
| 2020 | $4,302 | $234,530 | $54,000 | $180,530 |
| 2019 | $4,213 | $226,192 | $54,000 | $172,192 |
| 2018 | $3,890 | $206,246 | $45,000 | $161,246 |
| 2017 | $3,881 | $203,401 | $45,000 | $158,401 |
| 2016 | $2,706 | $177,322 | $0 | $0 |
| 2015 | $2,733 | $176,090 | $0 | $0 |
| 2014 | $2,585 | $174,693 | $0 | $0 |
Source: Public Records
Property History
| Date | Event | Price | Change | Sq Ft Price |
|---|---|---|---|---|
| 04/11/2025 04/11/25 | Pending | -- | -- | -- |
| 01/27/2025 01/27/25 | For Sale | $369,000 | +57.0% | $158 / Sq Ft |
| 12/17/2023 12/17/23 | Off Market | $235,000 | -- | -- |
| 12/17/2023 12/17/23 | Off Market | $1,750 | -- | -- |
| 12/17/2023 12/17/23 | Off Market | $1,500 | -- | -- |
| 08/12/2017 08/12/17 | Rented | $1,750 | -7.9% | -- |
| 08/12/2017 08/12/17 | Under Contract | -- | -- | -- |
| 06/10/2017 06/10/17 | For Rent | $1,900 | +26.7% | -- |
| 07/15/2016 07/15/16 | Rented | $1,500 | -16.7% | -- |
| 07/05/2016 07/05/16 | Under Contract | -- | -- | -- |
| 05/26/2016 05/26/16 | For Rent | $1,800 | 0.0% | -- |
| 05/13/2016 05/13/16 | Sold | $235,000 | -6.0% | $100 / Sq Ft |
| 04/29/2016 04/29/16 | Pending | -- | -- | -- |
| 02/04/2016 02/04/16 | For Sale | $249,900 | -- | $107 / Sq Ft |
Source: realMLS (Northeast Florida Multiple Listing Service)
Deed History
| Date | Type | Sale Price | Title Company |
|---|---|---|---|
| Warranty Deed | $235,000 | None Available | |
| Special Warranty Deed | $226,600 | Dba Pgp Title |
Source: Public Records
Mortgage History
| Date | Status | Loan Amount | Loan Type |
|---|---|---|---|
| Previous Owner | $233,984 | VA |
Source: Public Records
Similar Homes in Jacksonville, FL
Source: realMLS (Northeast Florida Multiple Listing Service)
MLS Number: 2066936
APN: 168084-3055
Nearby Homes
- 5883 Wind Cave Ln
- 14009 Saddlehill Ct
- 14028 Corrine Cir
- 14163 Corrine Cir
- 14120 Corrine Cir
- 6039 White Tip Rd
- 6095 Shadehill Rd
- 5860 Alamosa Cir
- 5839 Brush Hollow Rd
- 6166 White Tip Rd
- 5852 Brush Hollow Rd
- 6097 Little Springs Ct
- 14351 Millhopper Rd
- 5907 Green Pond Dr
- 11577 Golden Lake Ln
- 7122 Ambrosius Way
- 12921 Ludo Rd
- 7153 Wallaby Way
- 14315 Dovewind Ct
- 13525 Brookwater Dr

